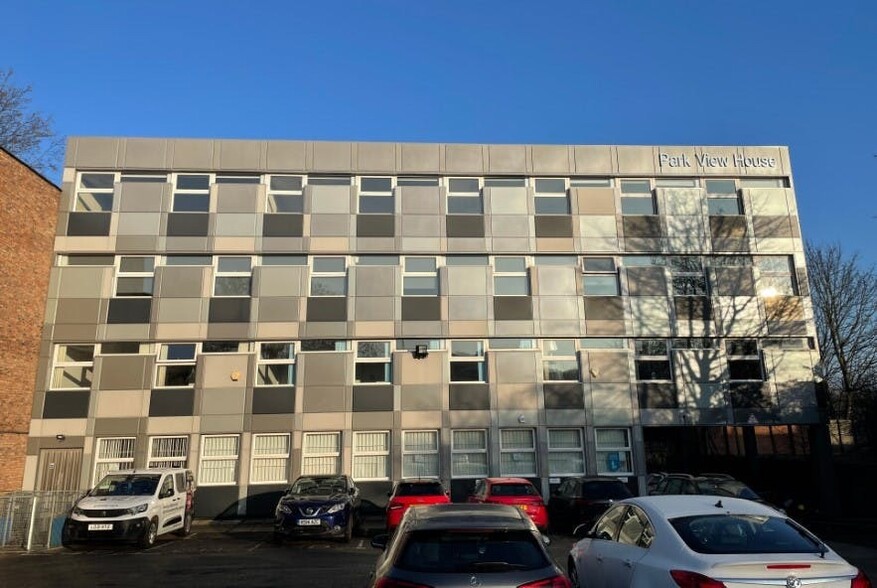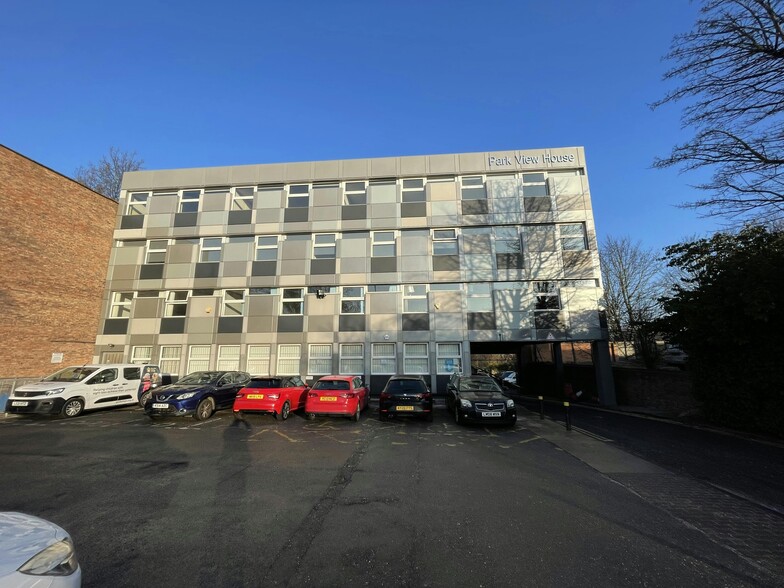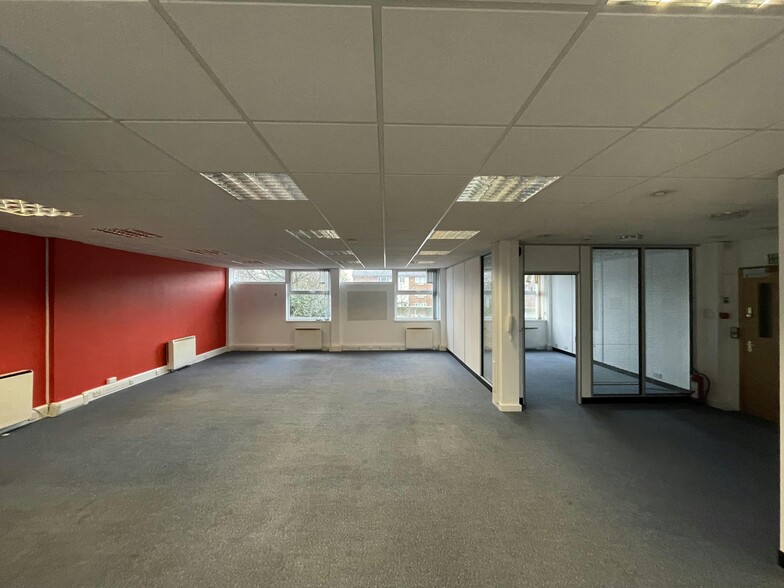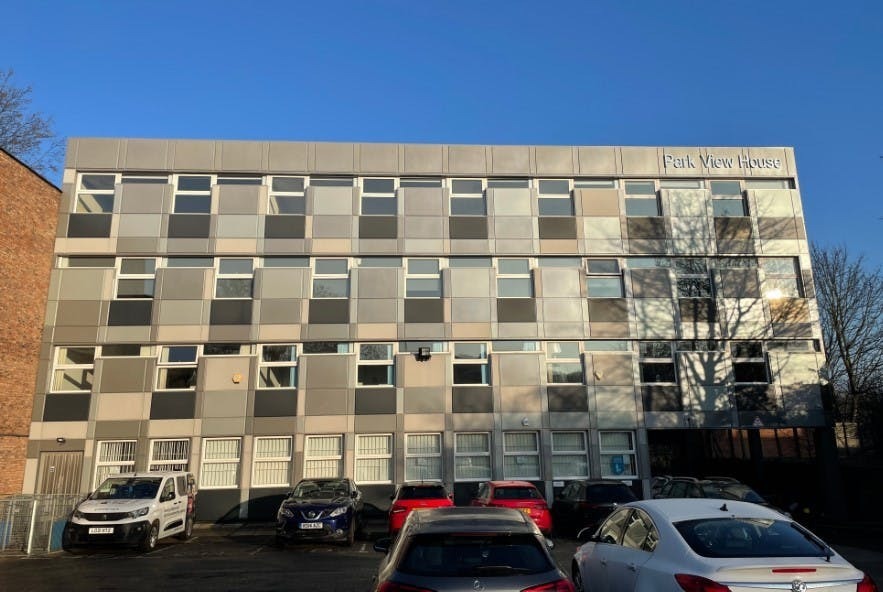
This feature is unavailable at the moment.
We apologize, but the feature you are trying to access is currently unavailable. We are aware of this issue and our team is working hard to resolve the matter.
Please check back in a few minutes. We apologize for the inconvenience.
- LoopNet Team
thank you

Your email has been sent!
Park View House Front St
1,866 - 10,187 SF of Assignment Available in Newcastle Upon Tyne NE7 7TZ



Assignment Highlights
- Two ground floor suites available that can be occupied together or separately
- On-site car parking
- Excellent transport links
all available spaces(3)
Display Rental Rate as
- Space
- Size
- Term
- Rental Rate
- Space Use
- Condition
- Available
Park View House provides refurbished office space on the 1 st and 3rd floors of the property. The suites are easily accessed via a communal entrance, through a reception area, and benefits from male and female toilets for the floor. Both suites benefit from private kitchen facilities, Cat 2 lighting, perimeter trunking, and are fully carpeted. The 3 rd floor is to be divided into smaller suites, starting at 150 sq ft or 2 desks.
- Use Class: E
- Partially Built-Out as Standard Office
- Fits 5 - 15 People
- Energy Performance Rating - D
- Kitchen facilities
- Assignment space available from current tenant
- Mostly Open Floor Plan Layout
- Raised Floor
- Mix of cellular and open plan office space
- Suspended ceiling with Cat 2 lighting
Park View House provides refurbished office space on the 1 st and 3rd floors of the property. The suites are easily accessed via a communal entrance, through a reception area, and benefits from male and female toilets for the floor. Both suites benefit from private kitchen facilities, Cat 2 lighting, perimeter trunking, and are fully carpeted. The 3 rd floor is to be divided into smaller suites, starting at 150 sq ft or 2 desks.
- Use Class: E
- Partially Built-Out as Standard Office
- Fits 7 - 21 People
- Energy Performance Rating - D
- Kitchen facilities
- Assignment space available from current tenant
- Mostly Open Floor Plan Layout
- Raised Floor
- Mix of cellular and open plan office space
- Suspended ceiling with Cat 2 lighting
Park View House provides refurbished office space on the 1 st and 3rd floors of the property. The suites are easily accessed via a communal entrance, through a reception area, and benefits from male and female toilets for the floor. Both suites benefit from private kitchen facilities, Cat 2 lighting, perimeter trunking, and are fully carpeted. The 3 rd floor is to be divided into smaller suites, starting at 150 sq ft or 2 desks.
- Use Class: E
- Partially Built-Out as Standard Office
- Fits 15 - 47 People
- Energy Performance Rating - D
- Kitchen facilities
- Assignment space available from current tenant
- Mostly Open Floor Plan Layout
- Raised Floor
- Mix of cellular and open plan office space
- Suspended ceiling with Cat 2 lighting
| Space | Size | Term | Rental Rate | Space Use | Condition | Available |
| Ground, Ste Front | 1,866 SF | May 2028 | $14.97 /SF/YR $1.25 /SF/MO $27,938 /YR $2,328 /MO | Office | Partial Build-Out | 30 Days |
| 1st Floor, Ste Rear Suite | 2,558 SF | May 2028 | $14.97 /SF/YR $1.25 /SF/MO $38,298 /YR $3,192 /MO | Office | Partial Build-Out | 30 Days |
| 3rd Floor | 5,763 SF | May 2028 | $24.95 /SF/YR $2.08 /SF/MO $143,805 /YR $11,984 /MO | Office | Partial Build-Out | 30 Days |
Ground, Ste Front
| Size |
| 1,866 SF |
| Term |
| May 2028 |
| Rental Rate |
| $14.97 /SF/YR $1.25 /SF/MO $27,938 /YR $2,328 /MO |
| Space Use |
| Office |
| Condition |
| Partial Build-Out |
| Available |
| 30 Days |
1st Floor, Ste Rear Suite
| Size |
| 2,558 SF |
| Term |
| May 2028 |
| Rental Rate |
| $14.97 /SF/YR $1.25 /SF/MO $38,298 /YR $3,192 /MO |
| Space Use |
| Office |
| Condition |
| Partial Build-Out |
| Available |
| 30 Days |
3rd Floor
| Size |
| 5,763 SF |
| Term |
| May 2028 |
| Rental Rate |
| $24.95 /SF/YR $2.08 /SF/MO $143,805 /YR $11,984 /MO |
| Space Use |
| Office |
| Condition |
| Partial Build-Out |
| Available |
| 30 Days |
Ground, Ste Front
| Size | 1,866 SF |
| Term | May 2028 |
| Rental Rate | $14.97 /SF/YR |
| Space Use | Office |
| Condition | Partial Build-Out |
| Available | 30 Days |
Park View House provides refurbished office space on the 1 st and 3rd floors of the property. The suites are easily accessed via a communal entrance, through a reception area, and benefits from male and female toilets for the floor. Both suites benefit from private kitchen facilities, Cat 2 lighting, perimeter trunking, and are fully carpeted. The 3 rd floor is to be divided into smaller suites, starting at 150 sq ft or 2 desks.
- Use Class: E
- Assignment space available from current tenant
- Partially Built-Out as Standard Office
- Mostly Open Floor Plan Layout
- Fits 5 - 15 People
- Raised Floor
- Energy Performance Rating - D
- Mix of cellular and open plan office space
- Kitchen facilities
- Suspended ceiling with Cat 2 lighting
1st Floor, Ste Rear Suite
| Size | 2,558 SF |
| Term | May 2028 |
| Rental Rate | $14.97 /SF/YR |
| Space Use | Office |
| Condition | Partial Build-Out |
| Available | 30 Days |
Park View House provides refurbished office space on the 1 st and 3rd floors of the property. The suites are easily accessed via a communal entrance, through a reception area, and benefits from male and female toilets for the floor. Both suites benefit from private kitchen facilities, Cat 2 lighting, perimeter trunking, and are fully carpeted. The 3 rd floor is to be divided into smaller suites, starting at 150 sq ft or 2 desks.
- Use Class: E
- Assignment space available from current tenant
- Partially Built-Out as Standard Office
- Mostly Open Floor Plan Layout
- Fits 7 - 21 People
- Raised Floor
- Energy Performance Rating - D
- Mix of cellular and open plan office space
- Kitchen facilities
- Suspended ceiling with Cat 2 lighting
3rd Floor
| Size | 5,763 SF |
| Term | May 2028 |
| Rental Rate | $24.95 /SF/YR |
| Space Use | Office |
| Condition | Partial Build-Out |
| Available | 30 Days |
Park View House provides refurbished office space on the 1 st and 3rd floors of the property. The suites are easily accessed via a communal entrance, through a reception area, and benefits from male and female toilets for the floor. Both suites benefit from private kitchen facilities, Cat 2 lighting, perimeter trunking, and are fully carpeted. The 3 rd floor is to be divided into smaller suites, starting at 150 sq ft or 2 desks.
- Use Class: E
- Assignment space available from current tenant
- Partially Built-Out as Standard Office
- Mostly Open Floor Plan Layout
- Fits 15 - 47 People
- Raised Floor
- Energy Performance Rating - D
- Mix of cellular and open plan office space
- Kitchen facilities
- Suspended ceiling with Cat 2 lighting
Property Overview
Park View House provides refurbished office space on the ground floor of the property. The suites are easily accessed via a communal entrance, through a reception area, and benefits from male and female toilets for the floor. Both suites benefit from private kitchen facilities, suspended ceilings, cat 2 lighting, perimeter trunking, and are fully carpeted. The building is currently home to significant occupiers such as Mears Group Plc and Reeves Independent Limited. The ground floor front suite has 7 demised car parking spaces and the ground floor rear suite has 6 demised spaces.
- Security System
- Kitchen
- Accent Lighting
- Energy Performance Rating - E
- Central Heating
- Demised WC facilities
- Fully Carpeted
- Perimeter Trunking
- Reception
- Drop Ceiling
PROPERTY FACTS
| Property Type | Office | Rentable Building Area | 26,804 SF |
| Building Class | C | Year Built | 1979 |
| Property Type | Office |
| Building Class | C |
| Rentable Building Area | 26,804 SF |
| Year Built | 1979 |
Learn More About Renting Office Space
Presented by

Park View House | Front St
Hmm, there seems to have been an error sending your message. Please try again.
Thanks! Your message was sent.



