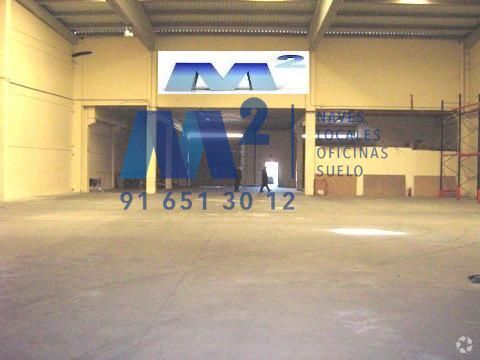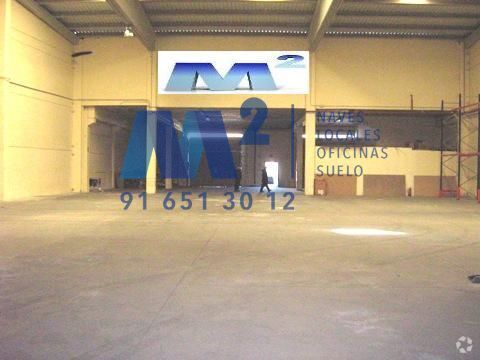Polígono industrial El Terronal 23,476 SF of Industrial Space Available in Fuente el Saz de Jarama, Madrid 28140


Some information has been automatically translated.
HIGHLIGHTS
- Excellent location
- Large surface
- Good state of conservation
ALL AVAILABLE SPACE(1)
Display Rental Rate as
- SPACE
- SIZE
- TERM
-
RENTAL RATE
- SPACE USE
- CONDITION
- AVAILABLE
- Taxes and Charges included in the Rent
- Open Floor Plan Layout
- Natural Light
| Space | Size | Term | Rental Rate | Space Use | Condition | Available |
| Ground | 23,476 SF | Negotiable | $4.43 /SF/YR INCL | Industrial | Partial Build-Out | Now |
Ground
| Size |
| 23,476 SF |
| Term |
| Negotiable |
|
Rental Rate
|
| $4.43 /SF/YR INCL |
| Space Use |
| Industrial |
| Condition |
| Partial Build-Out |
| Available |
| Now |
PROPERTY OVERVIEW
Ref: 6449 Industrial building attached to the street façade with 4 access gates for trucks. The space is distributed on a ground floor of 1,398 m2 with separate pedestrian access to the office mezzanine and a double door leading to the 200 m2 patio. Open plan 9-10 meters high in an area without a mezzanine (615 m2) and 5 meters high in the mezzanine area (783 m2). Office area of approximately 20 m2, 2 bathrooms, archive and dining room. Electrical installation with power, bulbs, fire protection system, alarm, etc. Mezzanine in the back of the 391 m2 open-plan warehouse, intended for storage. Mezzanine in the front of the 391 m2 warehouse for office use with PERGO flooring, false ceiling with luminaires, hot/cold air conditioning, voice and data cabling. Distributed in a reception area, 1 main office with toilet, conference room, 3 work rooms, large archive and 2 toilets.




