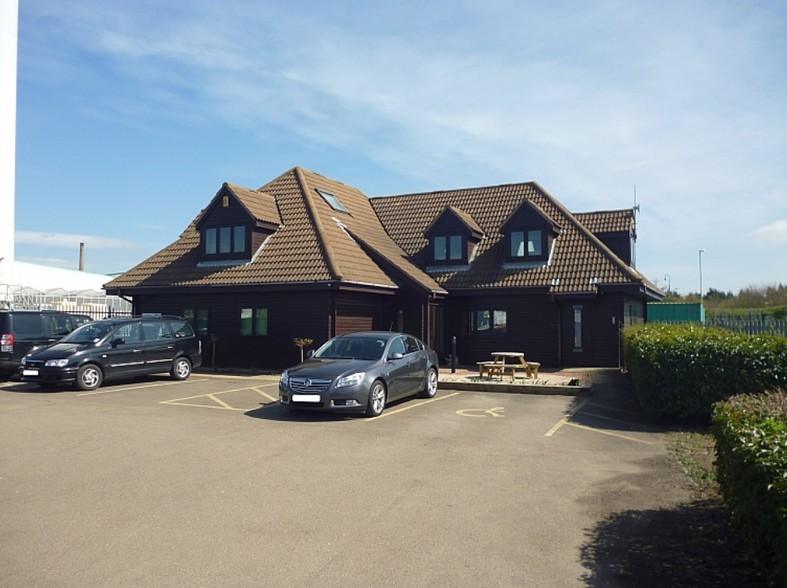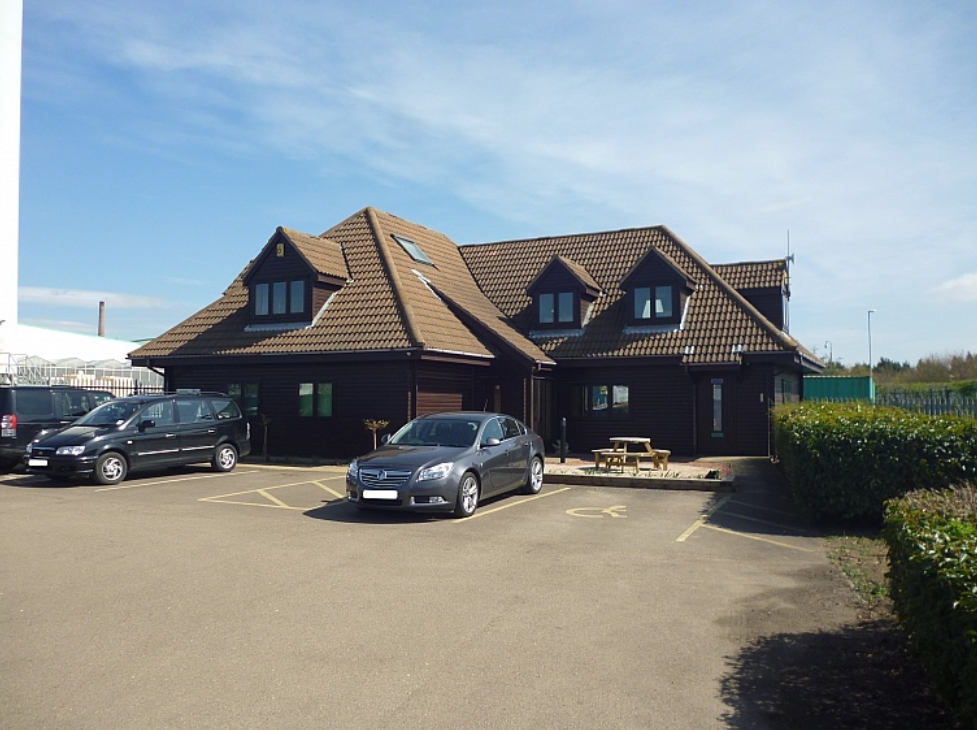Nene Lodge Funthams Ln 1,065 - 2,130 SF of Office Space Available in Whittlesey PE7 2PB

HIGHLIGHTS
- Good road connections
- Close to Peterborough City Centre
- Amenities nearby
ALL AVAILABLE SPACES(2)
Display Rental Rate as
- SPACE
- SIZE
- TERM
- RENTAL RATE
- SPACE USE
- CONDITION
- AVAILABLE
The office is of wooden cladding design and benefit from a series of individual offices. There are WC facilities and kitchenettes on both the ground and first floor as well as a shower on the first floor. Each of the offices have comfort cooling. There is a large car park that can accommodate around 30 cars
- Use Class: E
- Mostly Open Floor Plan Layout
- Can be combined with additional space(s) for up to 2,130 SF of adjacent space
- Kitchen
- Demised WC facilities
- Wooden cladding design
- Fully Built-Out as Standard Office
- Fits 3 - 9 People
- Central Air Conditioning
- Shower Facilities
- Wc/staff amenities
- Lots of natural light
The office is of wooden cladding design and benefit from a series of individual offices. There are WC facilities and kitchenettes on both the ground and first floor as well as a shower on the first floor. Each of the offices have comfort cooling. There is a large car park that can accommodate around 30 cars
- Use Class: E
- Mostly Open Floor Plan Layout
- Can be combined with additional space(s) for up to 2,130 SF of adjacent space
- Kitchen
- Demised WC facilities
- Wooden cladding design
- Fully Built-Out as Standard Office
- Fits 3 - 9 People
- Central Air Conditioning
- Shower Facilities
- Wc/staff amenities
- Lots of natural light
| Space | Size | Term | Rental Rate | Space Use | Condition | Available |
| Ground | 1,065 SF | Negotiable | $15.71 /SF/YR | Office | Full Build-Out | Now |
| 1st Floor | 1,065 SF | Negotiable | $15.71 /SF/YR | Office | Full Build-Out | Now |
Ground
| Size |
| 1,065 SF |
| Term |
| Negotiable |
| Rental Rate |
| $15.71 /SF/YR |
| Space Use |
| Office |
| Condition |
| Full Build-Out |
| Available |
| Now |
1st Floor
| Size |
| 1,065 SF |
| Term |
| Negotiable |
| Rental Rate |
| $15.71 /SF/YR |
| Space Use |
| Office |
| Condition |
| Full Build-Out |
| Available |
| Now |
PROPERTY OVERVIEW
The offices are situated off Funthams Lane, fronting the main A605 trunk road located approximately 5 miles east of Peterborough city centre. Access to Peterborough’s dual carriageway ring road system is available via the A605 which then in turn links the A605, A15, A47 trunk road with access to the A1(M) approximately 7 miles to the west.
- Security System
- Kitchen
- Accent Lighting
- Drop Ceiling






