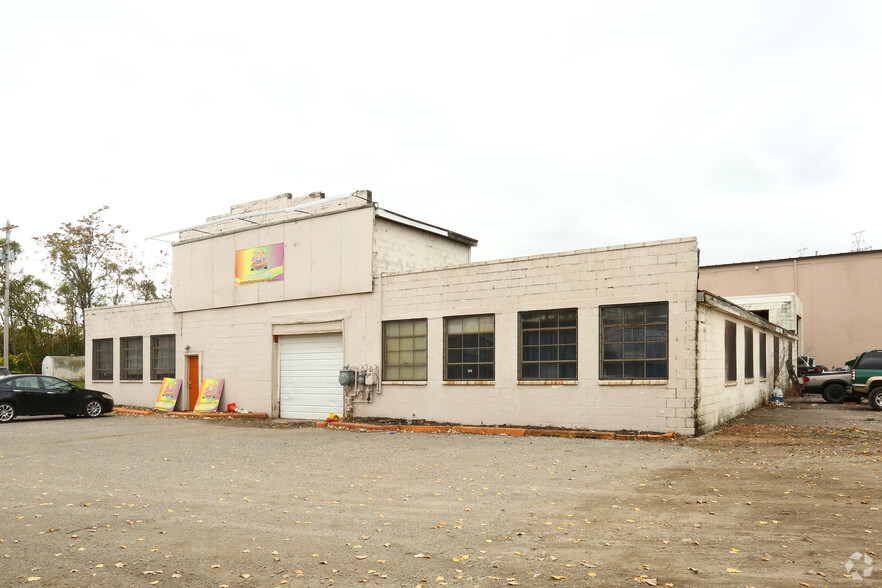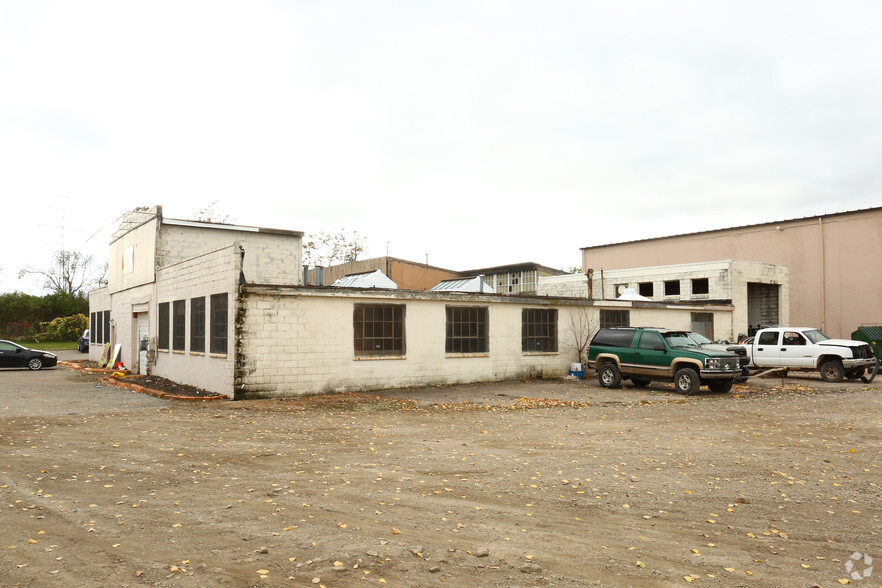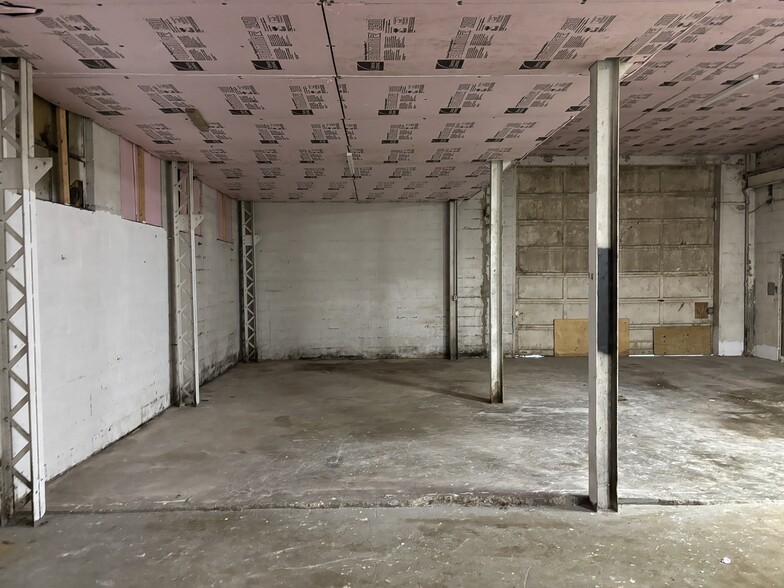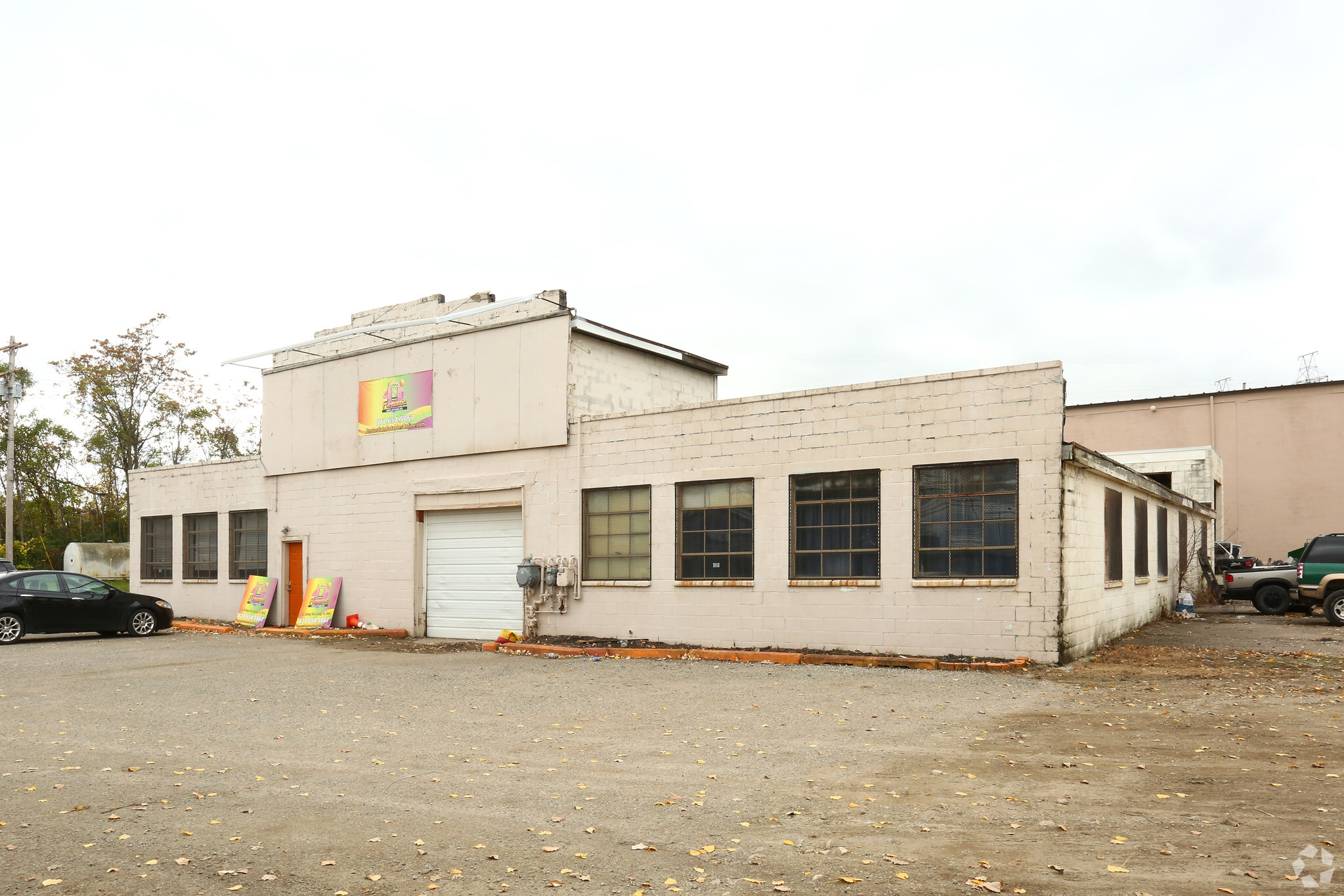
This feature is unavailable at the moment.
We apologize, but the feature you are trying to access is currently unavailable. We are aware of this issue and our team is working hard to resolve the matter.
Please check back in a few minutes. We apologize for the inconvenience.
- LoopNet Team
thank you

Your email has been sent!
G4070 S Dort Hwy
3,600 - 10,200 SF of Industrial Space Available in Burton, MI 48529



Highlights
- Open floor plan
- High ceilings
Features
all available spaces(2)
Display Rental Rate as
- Space
- Size
- Term
- Rental Rate
- Space Use
- Condition
- Available
An ideal workspace would include a 14' H x 12' W overhead door for convenient access, a bathroom, and a well water system. The space should also feature an 8' x 10' work or storage room and a large, open workspace to accommodate various activities and storage needs.
- Listed lease rate plus proportional share of utilities
An ideal commercial space would include two bathrooms, two offices, and one garage entry. It should feature multiple open workspaces, well water with city sewer access, and 3-phase electric availability. The property should also be zoned as commercial-improved, making it suitable for a variety of business operations.
- Listed lease rate plus proportional share of utilities
- Private Restrooms
- 1 Drive Bay
| Space | Size | Term | Rental Rate | Space Use | Condition | Available |
| 1st Floor - A | 3,600 SF | 1 Year | $4.75 /SF/YR $0.40 /SF/MO $17,100 /YR $1,425 /MO | Industrial | Shell Space | Now |
| 1st Floor - B | 6,600 SF | 1 Year | $4.73 /SF/YR $0.39 /SF/MO $31,218 /YR $2,602 /MO | Industrial | Partial Build-Out | Now |
1st Floor - A
| Size |
| 3,600 SF |
| Term |
| 1 Year |
| Rental Rate |
| $4.75 /SF/YR $0.40 /SF/MO $17,100 /YR $1,425 /MO |
| Space Use |
| Industrial |
| Condition |
| Shell Space |
| Available |
| Now |
1st Floor - B
| Size |
| 6,600 SF |
| Term |
| 1 Year |
| Rental Rate |
| $4.73 /SF/YR $0.39 /SF/MO $31,218 /YR $2,602 /MO |
| Space Use |
| Industrial |
| Condition |
| Partial Build-Out |
| Available |
| Now |
1st Floor - A
| Size | 3,600 SF |
| Term | 1 Year |
| Rental Rate | $4.75 /SF/YR |
| Space Use | Industrial |
| Condition | Shell Space |
| Available | Now |
An ideal workspace would include a 14' H x 12' W overhead door for convenient access, a bathroom, and a well water system. The space should also feature an 8' x 10' work or storage room and a large, open workspace to accommodate various activities and storage needs.
- Listed lease rate plus proportional share of utilities
1st Floor - B
| Size | 6,600 SF |
| Term | 1 Year |
| Rental Rate | $4.73 /SF/YR |
| Space Use | Industrial |
| Condition | Partial Build-Out |
| Available | Now |
An ideal commercial space would include two bathrooms, two offices, and one garage entry. It should feature multiple open workspaces, well water with city sewer access, and 3-phase electric availability. The property should also be zoned as commercial-improved, making it suitable for a variety of business operations.
- Listed lease rate plus proportional share of utilities
- 1 Drive Bay
- Private Restrooms
Warehouse FACILITY FACTS
Presented by
MAR Investment Opportunities
G4070 S Dort Hwy
Hmm, there seems to have been an error sending your message. Please try again.
Thanks! Your message was sent.








