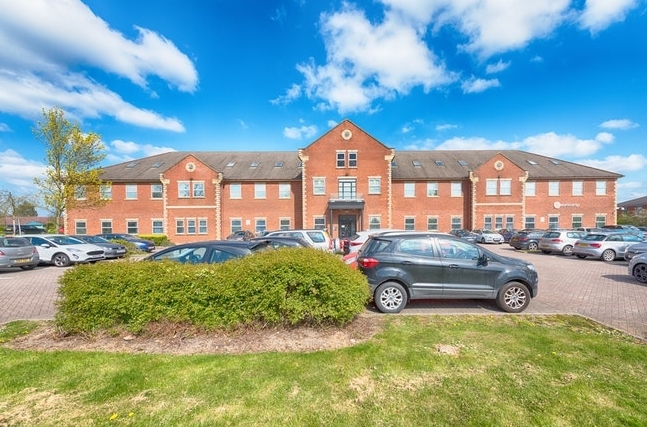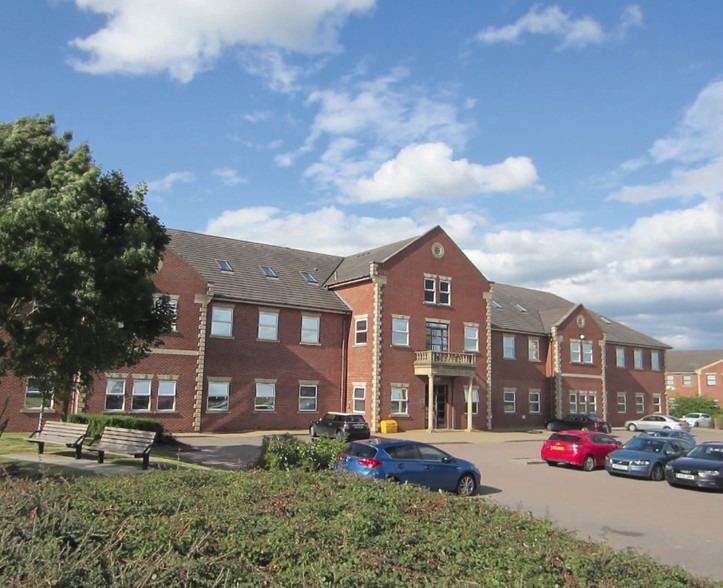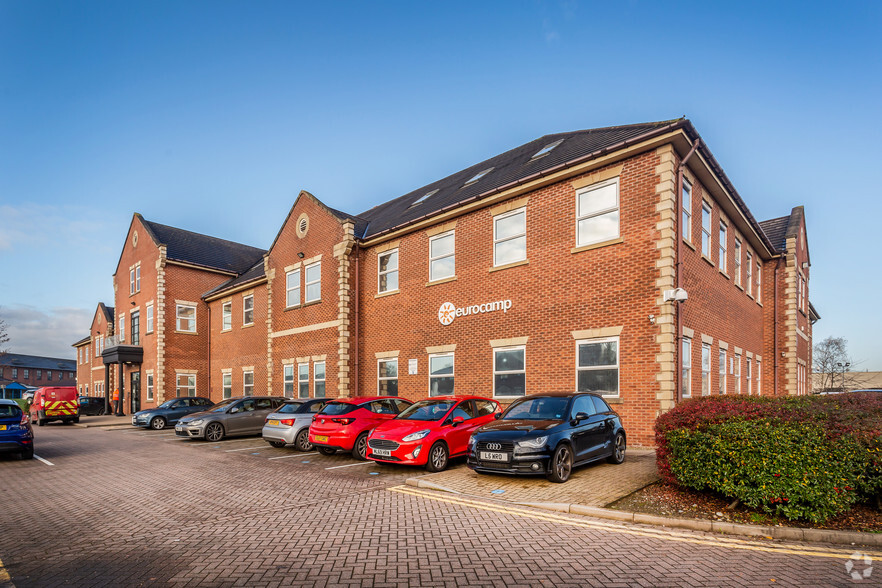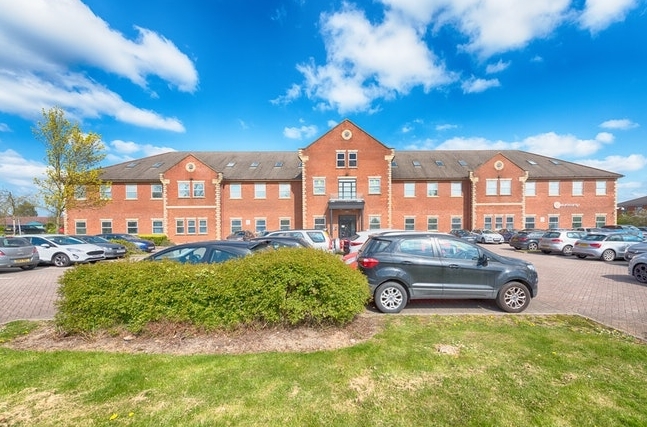Gadbrook Park - Chelford House Coworking Space Available in Rudheath CW9 7LN



HIGHLIGHTS
- Self-contained office suites & business centre
- The property has an EPC rating of C (71).
- Chelford House and is situated on the corner of Gadbrook Road and Rudheath Way on Gadbrook Park
ALL AVAILABLE SPACES(3)
Display Rental Rate as
- SPACE
- NO. OF PEOPLE
- SIZE
- RENTAL RATE
- SPACE USE
The property comprises a self-contained three storey office building arranged in a ‘U’ shape with two wings of office accommodation on either side of a central core. The office accommodation is provided on ground, first and second floors and incorporates good quality finishes.
-
Term
-
- Space available from coworking provider
- Partitioned Offices
- Can be combined with additional space(s) for up to 8,757 SF of adjacent space
- Central Heating System
- Kitchen
- Elevator Access
- Private Restrooms
- Raised Floor
- Secure Storage
- Natural Light
- Demised WC facilities
- Open-Plan
- Suspended ceilings with Cat II lighting
- 3 passenger lifts serving all floors
- Internal demountable partitions and fit out
- Car parking for 168 cars
- Full comfort cooling
- Cat 5 cabling
The property comprises a self-contained three storey office building arranged in a ‘U’ shape with two wings of office accommodation on either side of a central core. The office accommodation is provided on ground, first and second floors and incorporates good quality finishes.
-
Term
-
- Space available from coworking provider
- Partitioned Offices
- Can be combined with additional space(s) for up to 8,757 SF of adjacent space
- Central Heating System
- Kitchen
- Elevator Access
- Private Restrooms
- Raised Floor
- Secure Storage
- Natural Light
- Demised WC facilities
- Open-Plan
- Suspended ceilings with Cat II lighting
- 3 passenger lifts serving all floors
- Internal demountable partitions and fit out
- Car parking for 168 cars
- Full comfort cooling
- Cat 5 cabling
The property comprises a self-contained three storey office building arranged in a ‘U’ shape with two wings of office accommodation on either side of a central core. The office accommodation is provided on ground, first and second floors and incorporates good quality finishes.
-
Term
-
- Space available from coworking provider
- Partitioned Offices
- Can be combined with additional space(s) for up to 8,757 SF of adjacent space
- Central Heating System
- Kitchen
- Elevator Access
- Private Restrooms
- Raised Floor
- Secure Storage
- Natural Light
- Demised WC facilities
- Open-Plan
- Suspended ceilings with Cat II lighting
- 3 passenger lifts serving all floors
- Internal demountable partitions and fit out
- Car parking for 168 cars
- Full comfort cooling
- Cat 5 cabling
| Space | No. of People | Size | Rental Rate | Space Use |
| Ground | - | 285-2,919 SF | $878.75 /MO | Office |
| 1st Floor | - | 285-2,919 SF | Upon Request | Office |
| 2nd Floor | - | 285-2,919 SF | $878.75 /MO | Office |
Ground
| No. of People |
| - |
| Size |
| 285-2,919 SF |
| Term |
| - |
| Rental Rate |
| $878.75 /MO |
| Space Use |
| Office |
1st Floor
| No. of People |
| - |
| Size |
| 285-2,919 SF |
| Term |
| - |
| Rental Rate |
| Upon Request |
| Space Use |
| Office |
2nd Floor
| No. of People |
| - |
| Size |
| 285-2,919 SF |
| Term |
| - |
| Rental Rate |
| $878.75 /MO |
| Space Use |
| Office |
ABOUT THE PROPERTY
The property comprises a building of masonry construction providing office accommodation arranged over three floors. The property is located within Gadbrook Park, which fronts the A556 (Manchester - Chester) dual carriageway, giving access to junctions 18 and 19 of the M6 motorway. Manchester airport and Northwich Railway Station are situated close by.
FEATURES AND AMENITIES
- 24 Hour Access
- Raised Floor
- Security System
- Accent Lighting
- Energy Performance Rating - C
- Central Heating
- DDA Compliant
- Demised WC facilities
- Fully Carpeted
- Reception
- Drop Ceiling
- Air Conditioning









