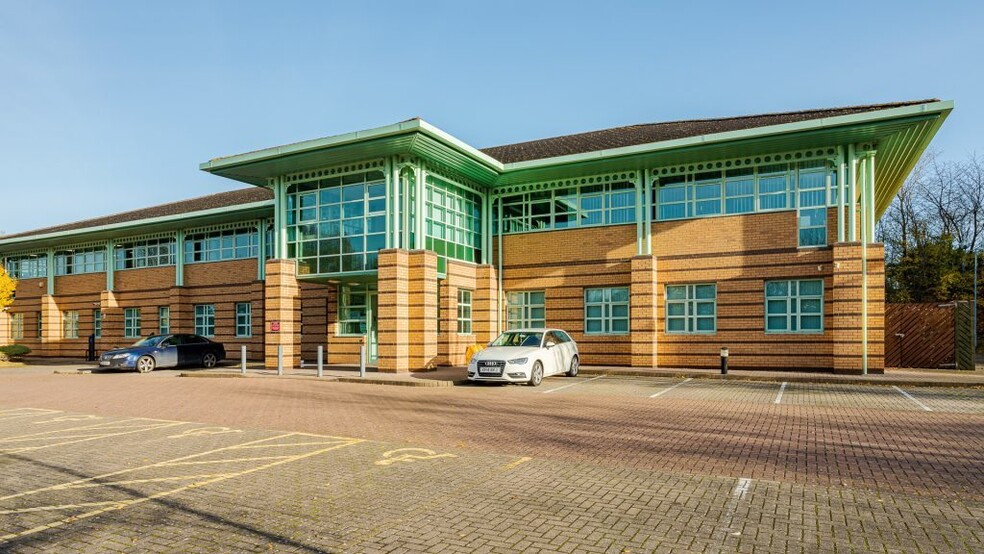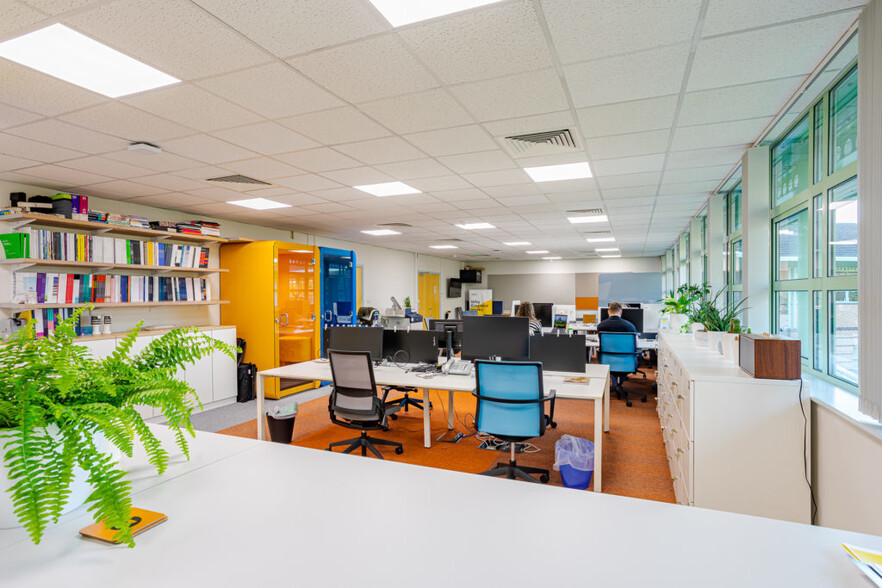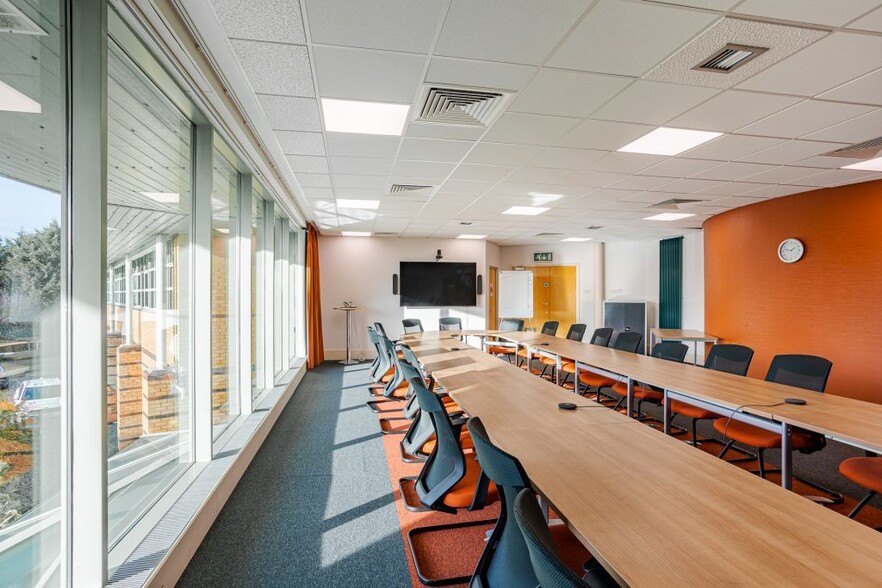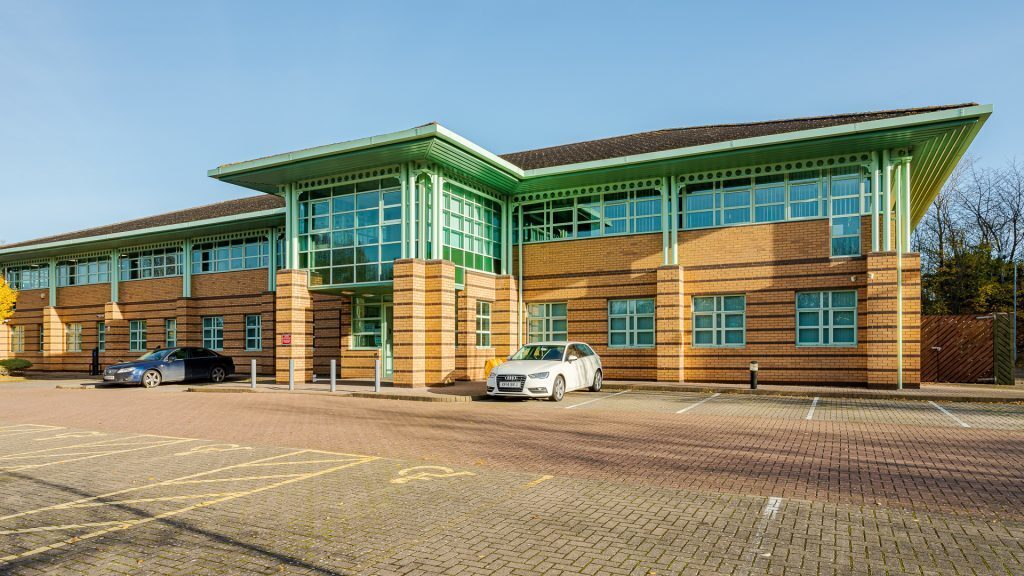
This feature is unavailable at the moment.
We apologize, but the feature you are trying to access is currently unavailable. We are aware of this issue and our team is working hard to resolve the matter.
Please check back in a few minutes. We apologize for the inconvenience.
- LoopNet Team
thank you

Your email has been sent!
Warwick Innovation Centre Gallows Hl
250 - 35,433 SF of Office Space Available in Warwick CV34 6UW



Highlights
- Excellent car parking provided free of charge
- Extensive Business Services from an experienced Science Park management team
- Links to the University of Warwick
all available spaces(2)
Display Rental Rate as
- Space
- Size
- Term
- Rental Rate
- Space Use
- Condition
- Available
The units have been designed for a full range of uses most commonly required by the smaller technology based business, and can be configured to give office environments for software engineering, demonstration, training and administration, as well as for design and development work, with the possibility of acquiring multiple units to create a larger, flexible office space.
- Use Class: E
- Open Floor Plan Layout
- Can be combined with additional space(s) for up to 35,433 SF of adjacent space
- Wi-Fi Connectivity
- High speed Wi-Fi
- Partially Built-Out as Standard Office
- Fits 1 - 141 People
- Central Air Conditioning
- Air conditioned rooms
- Lots of natural light
The units have been designed for a full range of uses most commonly required by the smaller technology based business, and can be configured to give office environments for software engineering, demonstration, training and administration, as well as for design and development work, with the possibility of acquiring multiple units to create a larger, flexible office space.
- Use Class: E
- Open Floor Plan Layout
- Can be combined with additional space(s) for up to 35,433 SF of adjacent space
- Wi-Fi Connectivity
- High speed Wi-Fi
- Partially Built-Out as Standard Office
- Fits 1 - 143 People
- Central Air Conditioning
- Air conditioned rooms
- Lots of natural light
| Space | Size | Term | Rental Rate | Space Use | Condition | Available |
| Ground | 250-17,586 SF | Negotiable | Upon Request Upon Request Upon Request Upon Request | Office | Partial Build-Out | Now |
| 1st Floor | 255-17,847 SF | Negotiable | Upon Request Upon Request Upon Request Upon Request | Office | Partial Build-Out | Now |
Ground
| Size |
| 250-17,586 SF |
| Term |
| Negotiable |
| Rental Rate |
| Upon Request Upon Request Upon Request Upon Request |
| Space Use |
| Office |
| Condition |
| Partial Build-Out |
| Available |
| Now |
1st Floor
| Size |
| 255-17,847 SF |
| Term |
| Negotiable |
| Rental Rate |
| Upon Request Upon Request Upon Request Upon Request |
| Space Use |
| Office |
| Condition |
| Partial Build-Out |
| Available |
| Now |
Ground
| Size | 250-17,586 SF |
| Term | Negotiable |
| Rental Rate | Upon Request |
| Space Use | Office |
| Condition | Partial Build-Out |
| Available | Now |
The units have been designed for a full range of uses most commonly required by the smaller technology based business, and can be configured to give office environments for software engineering, demonstration, training and administration, as well as for design and development work, with the possibility of acquiring multiple units to create a larger, flexible office space.
- Use Class: E
- Partially Built-Out as Standard Office
- Open Floor Plan Layout
- Fits 1 - 141 People
- Can be combined with additional space(s) for up to 35,433 SF of adjacent space
- Central Air Conditioning
- Wi-Fi Connectivity
- Air conditioned rooms
- High speed Wi-Fi
- Lots of natural light
1st Floor
| Size | 255-17,847 SF |
| Term | Negotiable |
| Rental Rate | Upon Request |
| Space Use | Office |
| Condition | Partial Build-Out |
| Available | Now |
The units have been designed for a full range of uses most commonly required by the smaller technology based business, and can be configured to give office environments for software engineering, demonstration, training and administration, as well as for design and development work, with the possibility of acquiring multiple units to create a larger, flexible office space.
- Use Class: E
- Partially Built-Out as Standard Office
- Open Floor Plan Layout
- Fits 1 - 143 People
- Can be combined with additional space(s) for up to 35,433 SF of adjacent space
- Central Air Conditioning
- Wi-Fi Connectivity
- Air conditioned rooms
- High speed Wi-Fi
- Lots of natural light
Property Overview
Located just 5-minutes from the M40 and between the town centres of Warwick and Royal Leamington Spa, Warwick Innovation Centre is a purpose built facility for start-up and growing innovation led businesses.
- 24 Hour Access
PROPERTY FACTS
Presented by

Warwick Innovation Centre | Gallows Hl
Hmm, there seems to have been an error sending your message. Please try again.
Thanks! Your message was sent.





