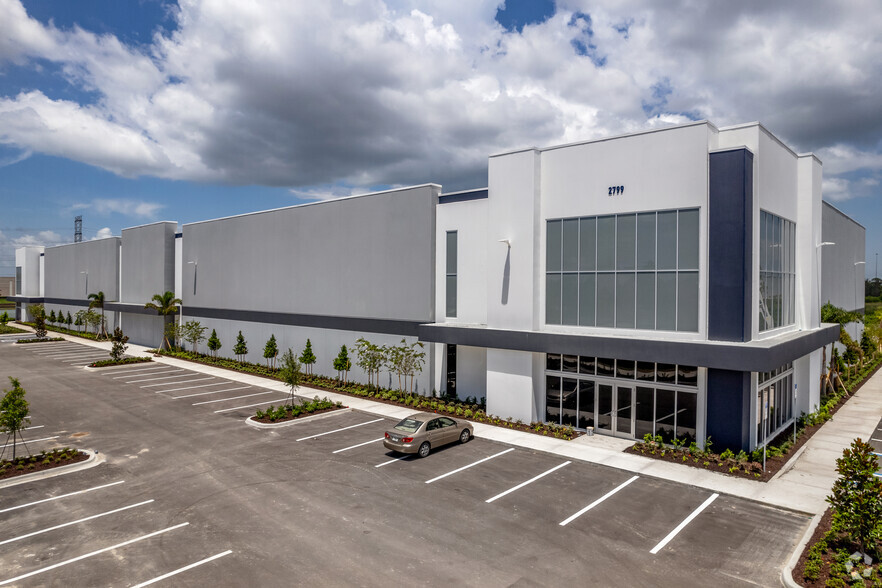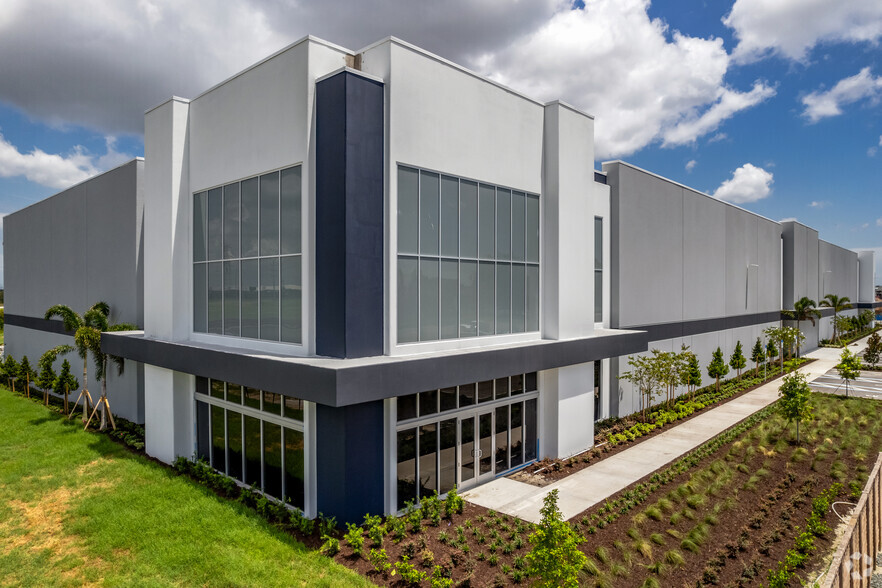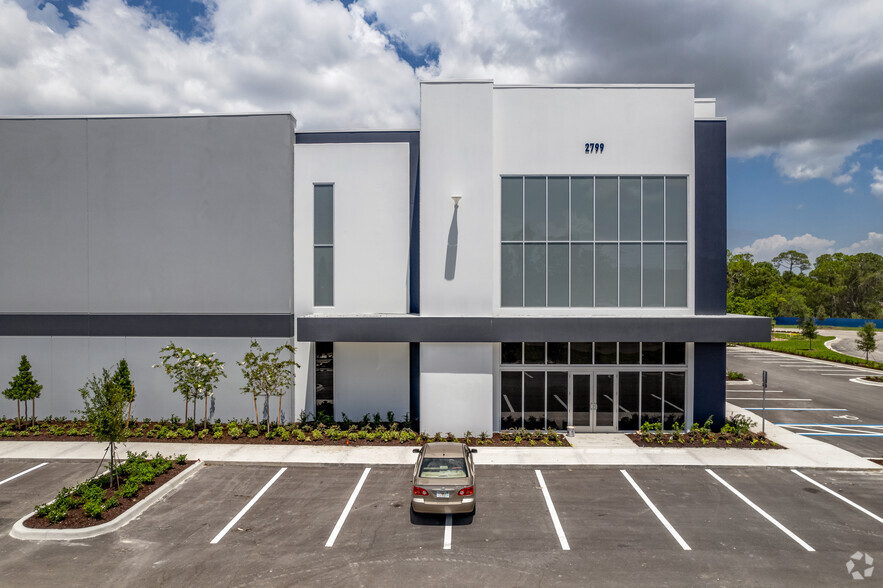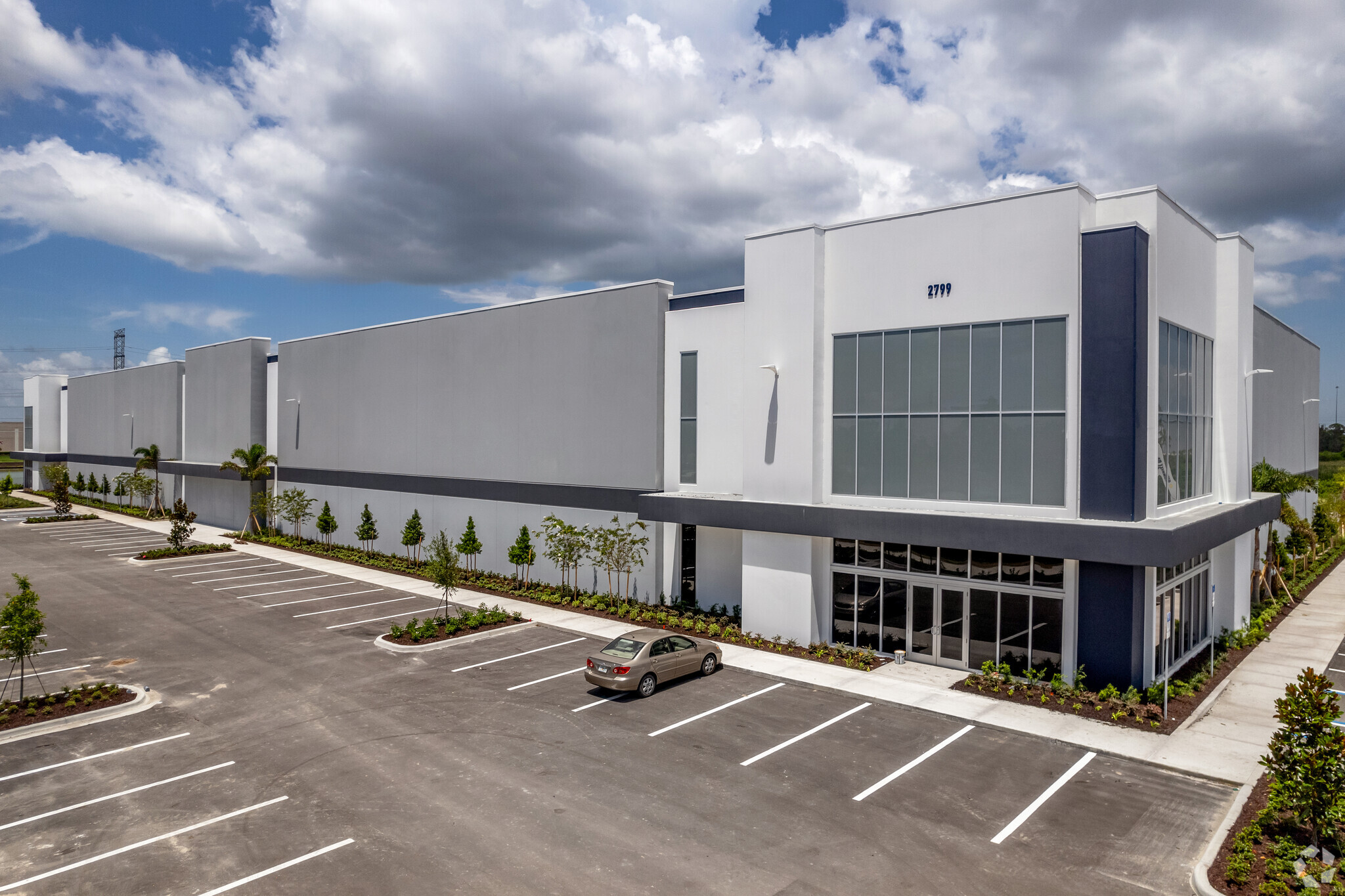
This feature is unavailable at the moment.
We apologize, but the feature you are trying to access is currently unavailable. We are aware of this issue and our team is working hard to resolve the matter.
Please check back in a few minutes. We apologize for the inconvenience.
- LoopNet Team
thank you

Your email has been sent!
Gateway Logistics Center Pinellas Park, FL 33782
20,000 - 478,331 SF of Industrial Space Available



Park Highlights
- New construction Class A industrial park in Pinellas County’s “Gateway” region, with unmatched access to major thoroughfares Gandy Blvd and I-275.
- Strong central location gives easy access to Downtown St. Petersburg (9 miles), Downtown Tampa (18 miles), and Tampa International Airport (14 miles).
- Ideally built with modern features, including 32’ clear height, ESFR sprinkler systems, 2 drive-in doors, and at least 23 dock doors per building.
- Located near a concentration of other industrial hubs, home to national brands including FedEx, Amazon, Honeywell, Lockheed Martin, and many more.
PARK FACTS
| Min. Divisible | 20,000 SF | Park Type | Industrial Park |
| Min. Divisible | 20,000 SF |
| Park Type | Industrial Park |
all available spaces(4)
Display Rental Rate as
- Space
- Size
- Term
- Rental Rate
- Space Use
- Condition
- Available
20,000 - 92,838 square foot industrial space.
- 2 Drive Ins
- 31 Loading Docks
- 180' x 510' Rear Load Building on a 4.88-AC Site
- 6" Floor Depth
- 135 Car Parks with a 1.45 Parking Ratio
- Space is in Excellent Condition
- Central Air Conditioning
- 54' x 54' Column Spacing
- 120' Deep Truck Court
| Space | Size | Term | Rental Rate | Space Use | Condition | Available |
| 1st Floor | 20,000-92,838 SF | Negotiable | Upon Request Upon Request Upon Request Upon Request | Industrial | Full Build-Out | Now |
2690 Gateway Centre Pky - 1st Floor
- Space
- Size
- Term
- Rental Rate
- Space Use
- Condition
- Available
20,000 - 119,477 square foot industrial space.
- 2 Drive Ins
- 37 Loading Docks
- 200' x 594' Rear Load Building on a 6.28-AC Site
- 6" Floor Depth
- 175 Car Parks with a 1.46 Parking Ratio
- Space is in Excellent Condition
- Central Air Conditioning
- 54' x 54' Column Spacing
- 120' Deep Truck Court
| Space | Size | Term | Rental Rate | Space Use | Condition | Available |
| 1st Floor | 20,000-119,477 SF | Negotiable | Upon Request Upon Request Upon Request Upon Request | Industrial | Full Build-Out | Now |
2580 Grand Ave - 1st Floor
- Space
- Size
- Term
- Rental Rate
- Space Use
- Condition
- Available
20,000 - 119,477 square foot industrial space.
- 2 Drive Ins
- 36 Loading Docks
- 200' x 594' Rear Load Building on a 6.28-AC Site
- 6" Floor Depth
- 173 Car Parks with a 1.45 Parking Ratio
- Space is in Excellent Condition
- Central Air Conditioning
- 54' x 54' Column Spacing
- 120' Deep Truck Court
| Space | Size | Term | Rental Rate | Space Use | Condition | Available |
| 1st Floor | 20,000-119,477 SF | Negotiable | Upon Request Upon Request Upon Request Upon Request | Industrial | Full Build-Out | Now |
2590 Grand Ave - 1st Floor
- Space
- Size
- Term
- Rental Rate
- Space Use
- Condition
- Available
- Lease rate does not include utilities, property expenses or building services
- Space is in Excellent Condition
- Central Air Conditioning
- 54' x 54' Column Spacing
- 130' Deep Truck Court
- 2 Drive Ins
- 51 Loading Docks
- 180' x 810' Rear Load Building on a 10.32-AC Site
- 6" Floor Depth
- 374 Car Parks with a 2.55 Parking Ratio
| Space | Size | Term | Rental Rate | Space Use | Condition | Available |
| 1st Floor | 20,000-146,539 SF | 3-10 Years | Upon Request Upon Request Upon Request Upon Request | Industrial | Full Build-Out | February 01, 2025 |
2795 Grand Ave - 1st Floor
2690 Gateway Centre Pky - 1st Floor
| Size | 20,000-92,838 SF |
| Term | Negotiable |
| Rental Rate | Upon Request |
| Space Use | Industrial |
| Condition | Full Build-Out |
| Available | Now |
20,000 - 92,838 square foot industrial space.
- 2 Drive Ins
- Space is in Excellent Condition
- 31 Loading Docks
- Central Air Conditioning
- 180' x 510' Rear Load Building on a 4.88-AC Site
- 54' x 54' Column Spacing
- 6" Floor Depth
- 120' Deep Truck Court
- 135 Car Parks with a 1.45 Parking Ratio
2580 Grand Ave - 1st Floor
| Size | 20,000-119,477 SF |
| Term | Negotiable |
| Rental Rate | Upon Request |
| Space Use | Industrial |
| Condition | Full Build-Out |
| Available | Now |
20,000 - 119,477 square foot industrial space.
- 2 Drive Ins
- Space is in Excellent Condition
- 37 Loading Docks
- Central Air Conditioning
- 200' x 594' Rear Load Building on a 6.28-AC Site
- 54' x 54' Column Spacing
- 6" Floor Depth
- 120' Deep Truck Court
- 175 Car Parks with a 1.46 Parking Ratio
2590 Grand Ave - 1st Floor
| Size | 20,000-119,477 SF |
| Term | Negotiable |
| Rental Rate | Upon Request |
| Space Use | Industrial |
| Condition | Full Build-Out |
| Available | Now |
20,000 - 119,477 square foot industrial space.
- 2 Drive Ins
- Space is in Excellent Condition
- 36 Loading Docks
- Central Air Conditioning
- 200' x 594' Rear Load Building on a 6.28-AC Site
- 54' x 54' Column Spacing
- 6" Floor Depth
- 120' Deep Truck Court
- 173 Car Parks with a 1.45 Parking Ratio
2795 Grand Ave - 1st Floor
| Size | 20,000-146,539 SF |
| Term | 3-10 Years |
| Rental Rate | Upon Request |
| Space Use | Industrial |
| Condition | Full Build-Out |
| Available | February 01, 2025 |
- Lease rate does not include utilities, property expenses or building services
- 2 Drive Ins
- Space is in Excellent Condition
- 51 Loading Docks
- Central Air Conditioning
- 180' x 810' Rear Load Building on a 10.32-AC Site
- 54' x 54' Column Spacing
- 6" Floor Depth
- 130' Deep Truck Court
- 374 Car Parks with a 2.55 Parking Ratio
Park Overview
Take advantage of this premier opportunity to be part of the largest industrial development in Pinellas Country in over two decades, Gateway Logistics Center. Gateway Logistics Center is a six-building industrial park delivering 622,270 square feet of Class A space in two phases in the heart of the Tampa Bay Metro Area. The first phase, set to deliver in Q3 of 2023, comprises three buildings and over 290,000 square feet of flexible industrial space across 19.76 acres. Each building comes equipped with a wealth of modern features, including extended truck courts of 120 feet or more, two drive-in doors, 32-foot clear heights, a minimum of 23 rear-loading docks, and three-phase power, making the spaces perfect for a wide range of businesses. The Marlowe at Gandy apartment community is set to complete alongside the industrial development and will deliver 376 new residential units just steps from the center. This represents an attractive option for tenants of the park, providing their employees with high-quality housing options, eliminating commutes, and improving work-life balance. The site is ideally located off Gandy Boulevard, within three miles of three connections to I-275, and just one mile from US-19 N, offering easy access to one of the country’s most desirable industrial markets, being located nine miles from Downtown St. Petersburg, and 18 miles from Downtown Tampa. The location is already home to several industrial hubs neighbored by national brands, including FedEx, Amazon, Honeywell, UPS, Lockheed Martin, and many more. Visitors outside the metro will also easily find the property, which is just 14 miles from the Tampa International Airport. Tenants of the park will enjoy a high concentration of national retailers within two miles, including Target, Petco, Home Depot, Five Guys, Olive Garden, Dunkin’, and many more. Pinellas County is the most densely populated county in the state, providing Gateway Logistics Center with an attractive demographic profile when looking within a five-mile radius of the site. The population of 214,697 has continued to grow, increasing by .7% annually on average since 2010, with current daytime employment of 137,839, ensuring a stable talent pipeline for local businesses. A prime location and rare opportunity to capitalize on incredible industrial market fundamentals making the Gateway Logistics Center the perfect place for new and expanding business.
Presented by

Gateway Logistics Center | Pinellas Park, FL 33782
Hmm, there seems to have been an error sending your message. Please try again.
Thanks! Your message was sent.









