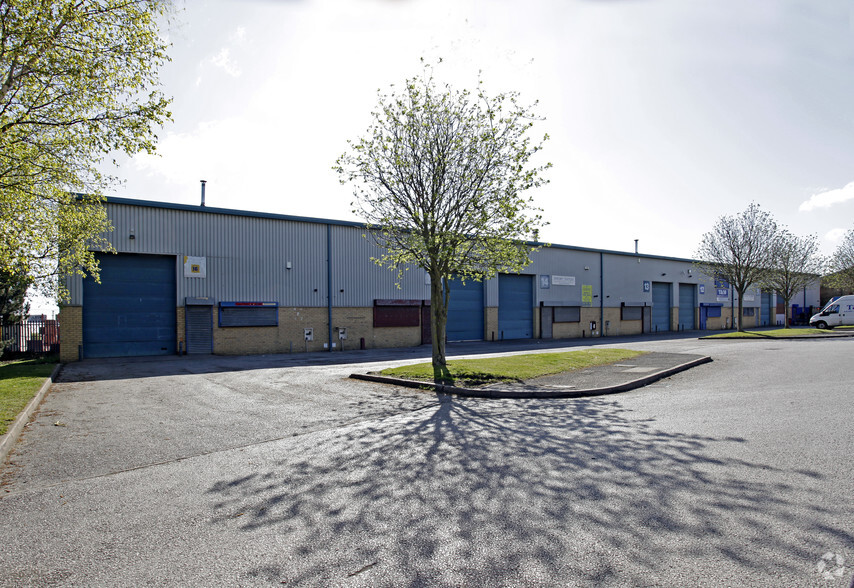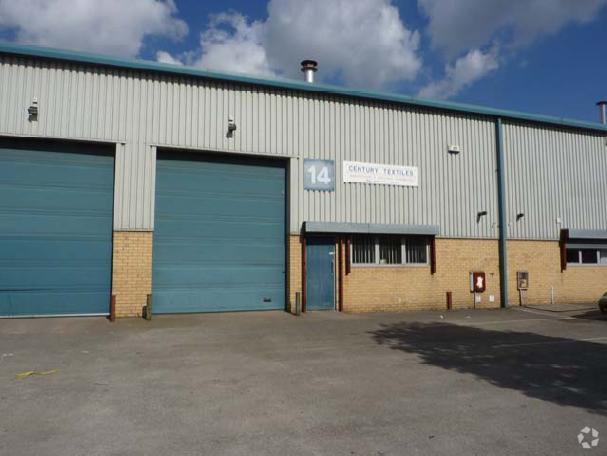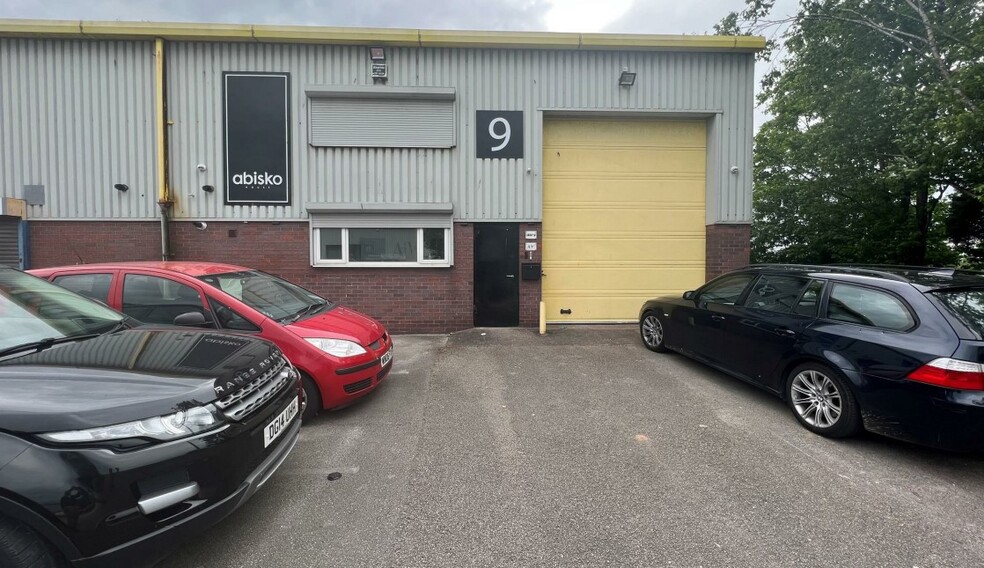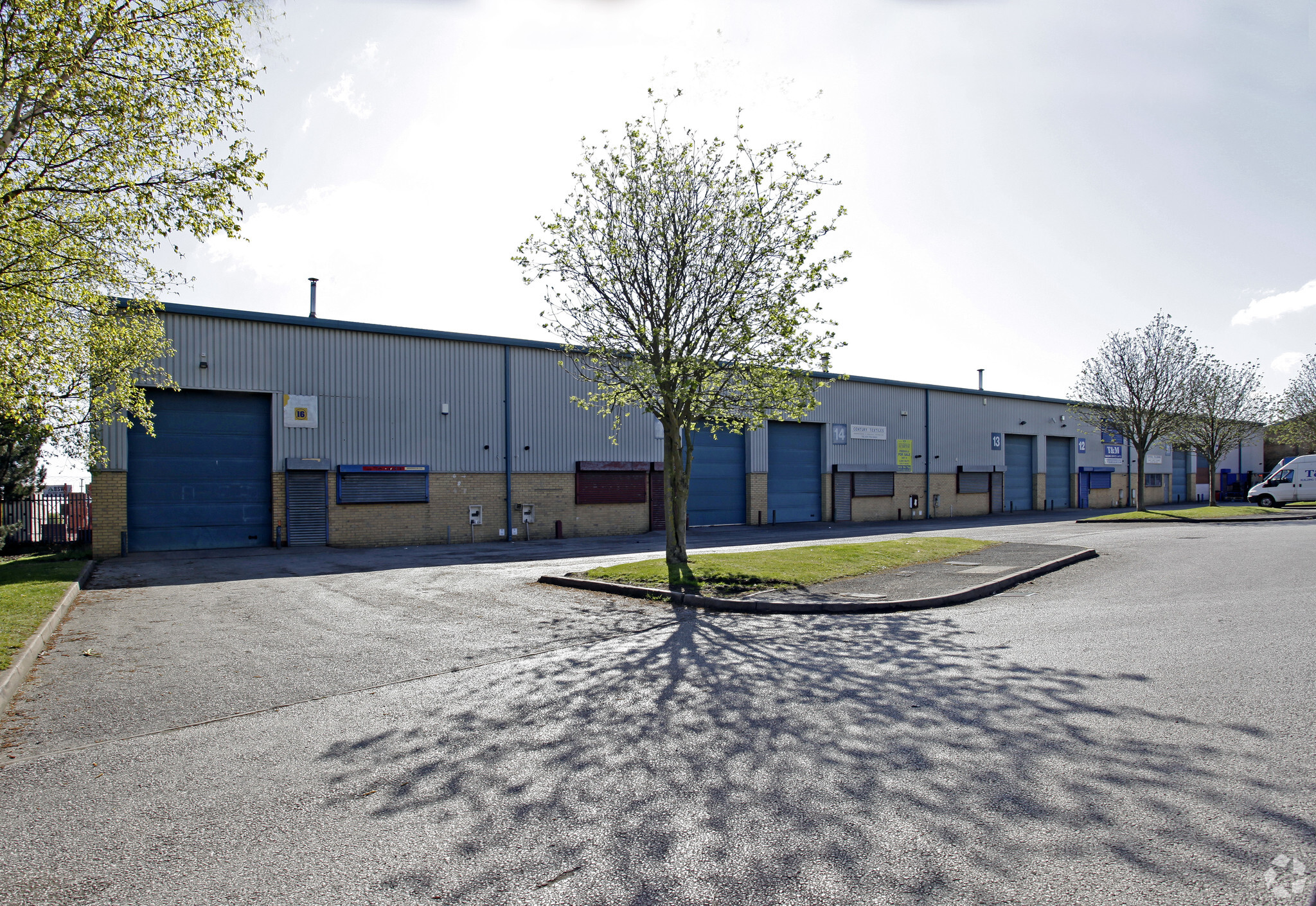
This feature is unavailable at the moment.
We apologize, but the feature you are trying to access is currently unavailable. We are aware of this issue and our team is working hard to resolve the matter.
Please check back in a few minutes. We apologize for the inconvenience.
- LoopNet Team
thank you

Your email has been sent!
Garrison Ln
1,811 SF of Industrial Space Available in Birmingham B9 4NZ



HIGHLIGHTS
- Century Business Park is accessed via Garrison Lane, which provides direct access to Garrison Circus leading on to the A4540 Watery Lane Middleway.
- The A38 (M) Aston Expressway is approximately 1¼ miles distant providing access to Junction 6 of the M6 motorway
- Birmingham City Centre is located approximately 1 mile west.
FEATURES
ALL AVAILABLE SPACE(1)
Display Rental Rate as
- SPACE
- SIZE
- TERM
- RENTAL RATE
- SPACE USE
- CONDITION
- AVAILABLE
The 2 spaces in this building must be leased together, for a total size of 1,811 SF (Contiguous Area):
The property is available on a leasehold basis at a quoting rent of £19,500 per annum exclusive, subject to contract. Terms to be agreed. Industrial/Warehouse or Office premises
- Use Class: B2
- 4 car parking spaces to the front of the property.
- Electric metal roller shutter
- Kitchenette, WC and shower
| Space | Size | Term | Rental Rate | Space Use | Condition | Available |
| Ground - 9, 1st Floor | 1,811 SF | Negotiable | $13.54 /SF/YR $1.13 /SF/MO $24,525 /YR $2,044 /MO | Industrial | Shell Space | Now |
Ground - 9, 1st Floor
The 2 spaces in this building must be leased together, for a total size of 1,811 SF (Contiguous Area):
| Size |
|
Ground - 9 - 916 SF
1st Floor - 895 SF
|
| Term |
| Negotiable |
| Rental Rate |
| $13.54 /SF/YR $1.13 /SF/MO $24,525 /YR $2,044 /MO |
| Space Use |
| Industrial |
| Condition |
| Shell Space |
| Available |
| Now |
Ground - 9, 1st Floor
| Size |
Ground - 9 - 916 SF
1st Floor - 895 SF
|
| Term | Negotiable |
| Rental Rate | $13.54 /SF/YR |
| Space Use | Industrial |
| Condition | Shell Space |
| Available | Now |
The property is available on a leasehold basis at a quoting rent of £19,500 per annum exclusive, subject to contract. Terms to be agreed. Industrial/Warehouse or Office premises
- Use Class: B2
- Electric metal roller shutter
- 4 car parking spaces to the front of the property.
- Kitchenette, WC and shower
PROPERTY OVERVIEW
The property comprises of an end terraced building of steel portal frame construction surmounted by a pitched roof. Internally, the ground floor benefits from a concrete floor with part laminate and part carpet covering, plastered and painted walls and ceilings, inset light points, gas central heating and WC facility. The first floor is of similar specification and benefits from kitchenette, WC and shower facilities. The windows are double glazed with secure external metal shutters. Externally, the property benefits from an electric metal roller shutter and 4 car parking spaces to the front of the property.
WAREHOUSE FACILITY FACTS
Presented by

Garrison Ln
Hmm, there seems to have been an error sending your message. Please try again.
Thanks! Your message was sent.





