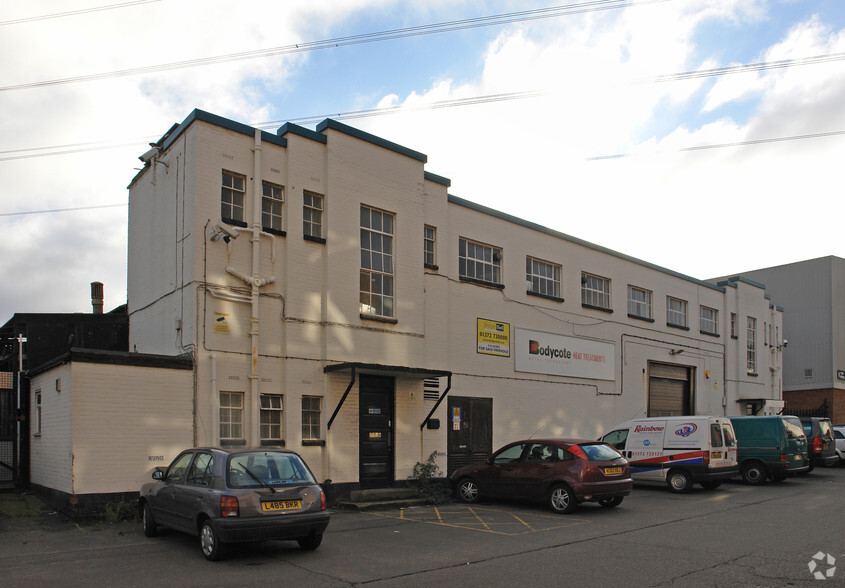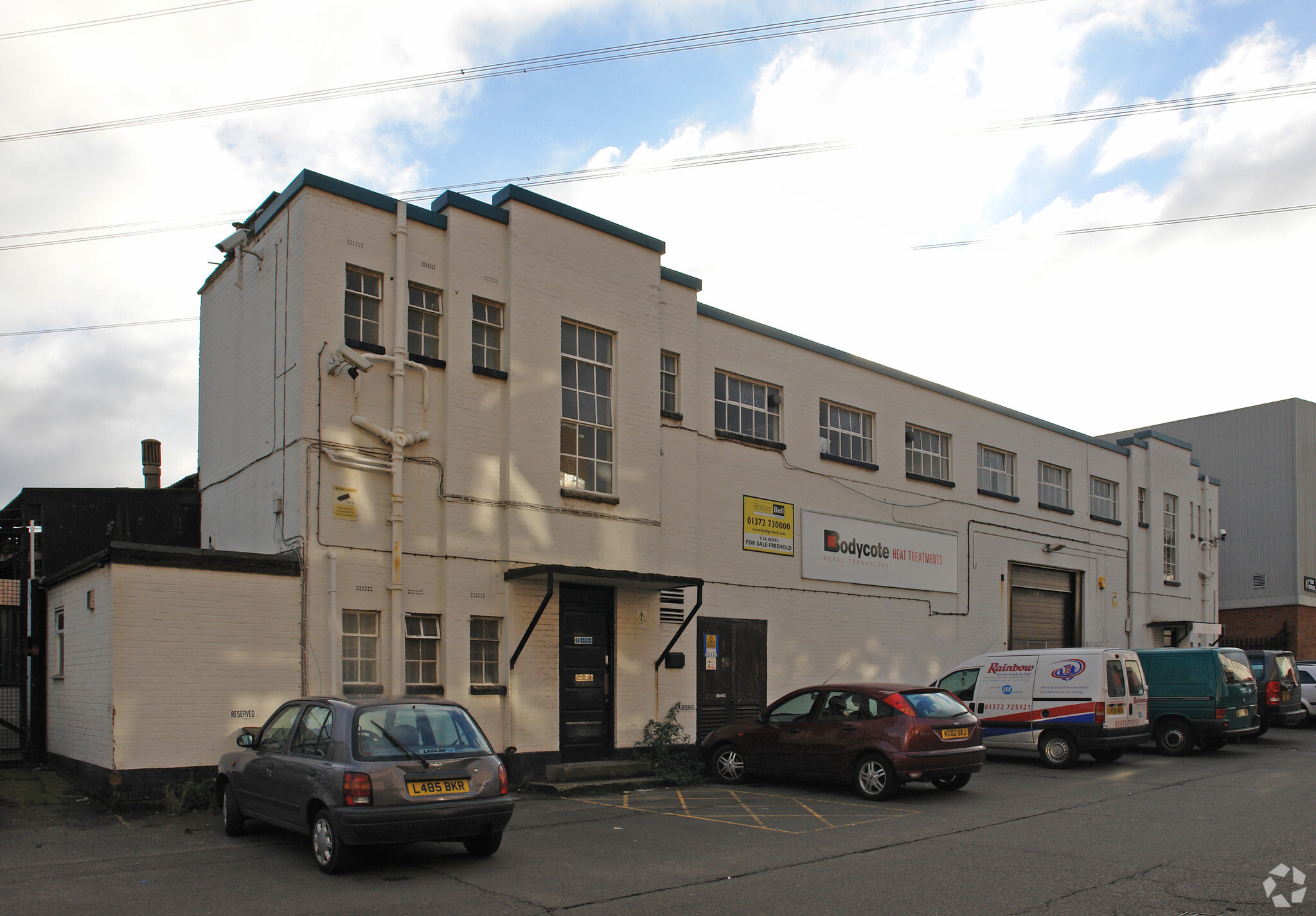This Property is no longer advertised on LoopNet.com.
Garth Rd
Morden SM4 4TS
Alpha House · Property For Lease

HIGHLIGHTS
- Good Transport Links
- On Site Parking
- Shared Access Drive
PROPERTY OVERVIEW
Alpha House is located half way along Garth Road which is just off Stonecot Hill (A24). The property is therefore well situated for access to London and the South East. The A3 and A217 are nearby thereby giving a choice of routes into South West London and the national motorway network via the M25.
PROPERTY FACTS
| Property Type | Industrial |
| Property Subtype | Warehouse |
| Rentable Building Area | 43,500 SF |
| Year Built | 1964 |
UTILITIES
- Lighting - Fluorescent
Listing ID: 31649540
Date on Market: 4/30/2024
Last Updated:
Address: Garth Rd, Morden SM4 4TS
The Industrial Property at Garth Rd, Morden, SM4 4TS is no longer being advertised on LoopNet.com. Contact the broker for information on availability.
INDUSTRIAL PROPERTIES IN NEARBY NEIGHBORHOODS
- South West London Commercial Real Estate
- Southwark London Commercial Real Estate
- Mayfair Commercial Real Estate
- Kensington Commercial Real Estate
- Southbank Commercial Real Estate
- Croydon Commercial Real Estate
- Merton Commercial Real Estate
- Kennington Lambeth Commercial Real Estate
- North Acton Commercial Real Estate
- Richmond upon Thames Commercial Real Estate
- London Oxford Street Commercial Real Estate
- Marylebone Commercial Real Estate
- Wimbledon Common Commercial Real Estate
NEARBY LISTINGS
- 6-10 St. Georges Rd, London
- Willow Ln, Mitcham
- Beddington Ln, Croydon
- 370 Middleton Rd, Carshalton
- 131 Aurelia Rd, Croydon
- 19 High St, Epsom
- 4-5 Tattenham Way, Tadworth
- Railway Appr, Wallington
- 92 Kingston Rd, London
- Castle Para, Epsom
- 240 Mitcham Rd, Croydon
- 10 The Broadway, London
- 5 Robin Hood Ln, Sutton
- 64 London Rd, Morden


