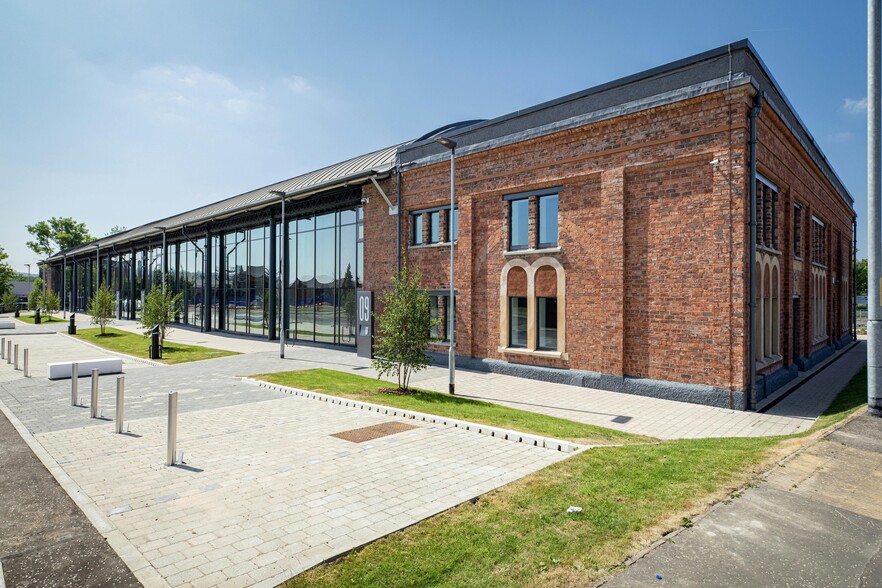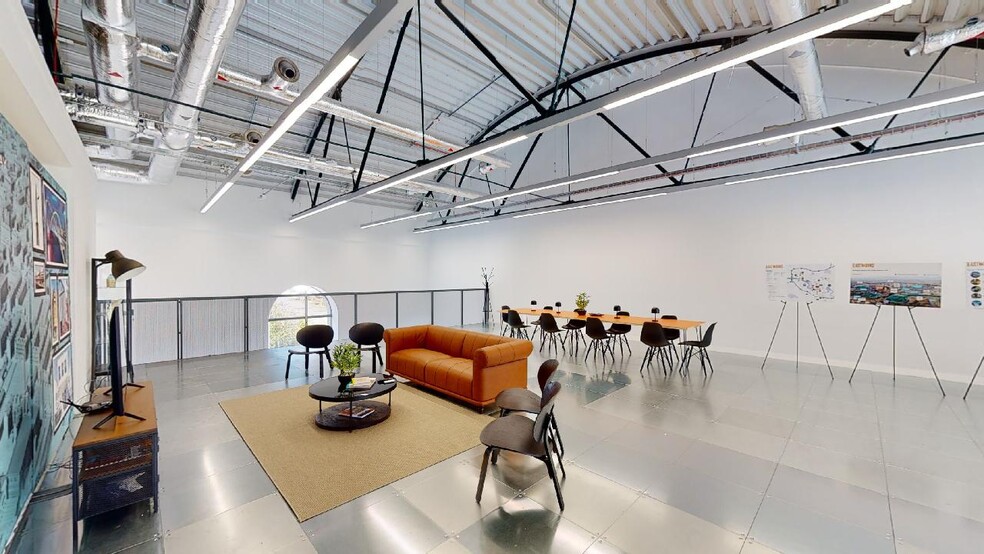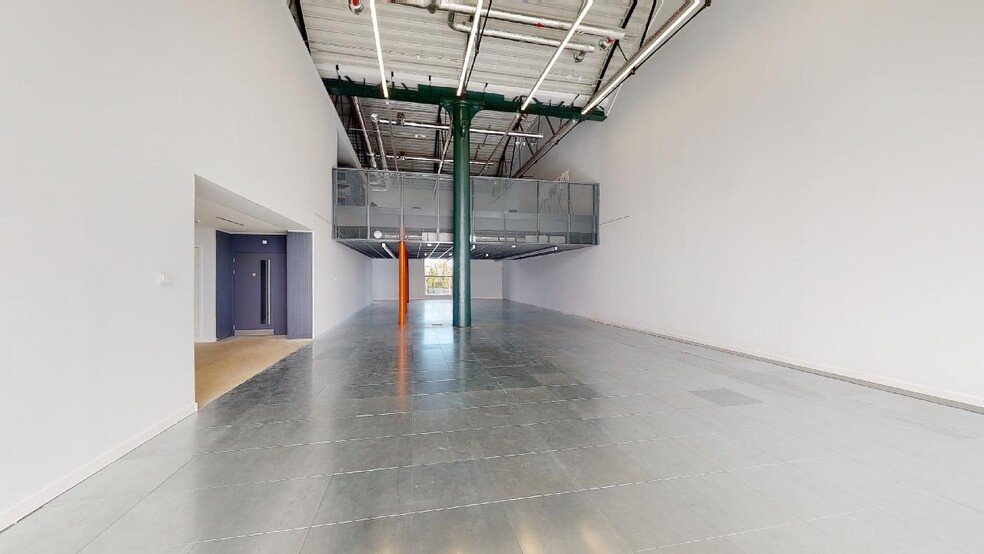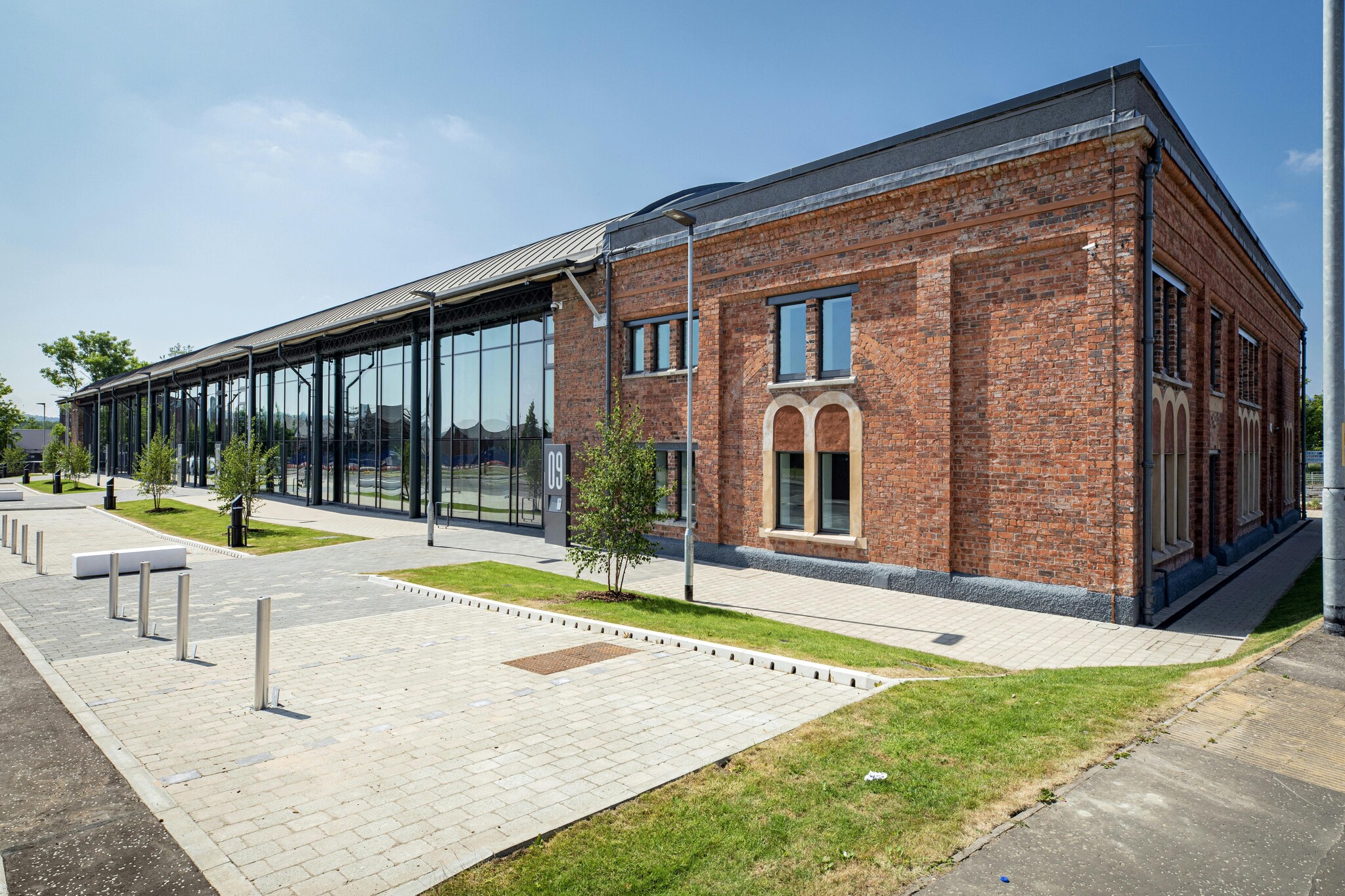
This feature is unavailable at the moment.
We apologize, but the feature you are trying to access is currently unavailable. We are aware of this issue and our team is working hard to resolve the matter.
Please check back in a few minutes. We apologize for the inconvenience.
- LoopNet Team
thank you

Your email has been sent!
EastWorks Gateway Ct
1,635 - 6,998 SF of Office Space Available in Glasgow G40 4DS





Highlights
- Cutting-edge new development with high-quality flexible offices and studio accommodation in the east end of Glasgow.
- Recently refurbished, this historic site comprises five standalone, fully accessible office studios in one of Glasgow's most desirable locations.
- Vibrant business hub transforming the disused Purifier Shed in Dalmarnock into unique, innovative spaces where creative businesses can thrive.
- Commuting is a breeze, with bus, rail, and road connections within close proximity of EastWorks.
all available spaces(3)
Display Rental Rate as
- Space
- Size
- Term
- Rental Rate
- Space Use
- Condition
- Available
Unit 5 comprises a 5,146-square-foot creative workspace arranged over the ground and mezzanine floor.
- Use Class: Class 4
- Space is in Excellent Condition
- Central Air Conditioning
- Raised Floor
- Secure Storage
- Shower Facilities
- Heating and cooling 4 pipe trench perimeter heater
- Mostly Open Floor Plan Layout
- Can be combined with additional space(s) for up to 5,146 SF of adjacent space
- Private Restrooms
- Exposed Ceiling
- Bicycle Storage
- Mixture of exposed and suspended ceilings with LED
- Shower, changing and cycle facilities
All inclusive £30.00 per sq ft Unit 9 comprises a 1,852-square-foot creative workspace arranged over the ground floor. Please contact the agents for further information.
- Use Class: Class 4
- Space is in Excellent Condition
- Private Restrooms
- Exposed Ceiling
- Bicycle Storage
- Mixture of exposed and suspended ceilings with LED
- Shower, changing and cycle facilities
- Mostly Open Floor Plan Layout
- Central Air Conditioning
- Raised Floor
- Secure Storage
- Shower Facilities
- Heating and cooling 4 pipe trench perimeter heater
Unit 5 comprises a 5,146-square-foot creative workspace arranged over the ground and mezzanine floor.
- Use Class: Class 4
- Space is in Excellent Condition
- Central Air Conditioning
- Raised Floor
- Secure Storage
- Shower Facilities
- Heating and cooling 4 pipe trench perimeter heater
- Mostly Open Floor Plan Layout
- Can be combined with additional space(s) for up to 5,146 SF of adjacent space
- Private Restrooms
- Exposed Ceiling
- Bicycle Storage
- Mixture of exposed and suspended ceilings with LED
- Shower, changing and cycle facilities
| Space | Size | Term | Rental Rate | Space Use | Condition | Available |
| Ground, Ste 5 | 3,511 SF | Negotiable | $20.43 /SF/YR $1.70 /SF/MO $71,720 /YR $5,977 /MO | Office | Shell Space | Pending |
| Ground, Ste 9 | 1,852 SF | Negotiable | Upon Request Upon Request Upon Request Upon Request | Office | Shell Space | Now |
| Mezzanine, Ste 5 | 1,635 SF | Negotiable | $20.43 /SF/YR $1.70 /SF/MO $33,399 /YR $2,783 /MO | Office | Shell Space | Pending |
Ground, Ste 5
| Size |
| 3,511 SF |
| Term |
| Negotiable |
| Rental Rate |
| $20.43 /SF/YR $1.70 /SF/MO $71,720 /YR $5,977 /MO |
| Space Use |
| Office |
| Condition |
| Shell Space |
| Available |
| Pending |
Ground, Ste 9
| Size |
| 1,852 SF |
| Term |
| Negotiable |
| Rental Rate |
| Upon Request Upon Request Upon Request Upon Request |
| Space Use |
| Office |
| Condition |
| Shell Space |
| Available |
| Now |
Mezzanine, Ste 5
| Size |
| 1,635 SF |
| Term |
| Negotiable |
| Rental Rate |
| $20.43 /SF/YR $1.70 /SF/MO $33,399 /YR $2,783 /MO |
| Space Use |
| Office |
| Condition |
| Shell Space |
| Available |
| Pending |
Ground, Ste 5
| Size | 3,511 SF |
| Term | Negotiable |
| Rental Rate | $20.43 /SF/YR |
| Space Use | Office |
| Condition | Shell Space |
| Available | Pending |
Unit 5 comprises a 5,146-square-foot creative workspace arranged over the ground and mezzanine floor.
- Use Class: Class 4
- Mostly Open Floor Plan Layout
- Space is in Excellent Condition
- Can be combined with additional space(s) for up to 5,146 SF of adjacent space
- Central Air Conditioning
- Private Restrooms
- Raised Floor
- Exposed Ceiling
- Secure Storage
- Bicycle Storage
- Shower Facilities
- Mixture of exposed and suspended ceilings with LED
- Heating and cooling 4 pipe trench perimeter heater
- Shower, changing and cycle facilities
Ground, Ste 9
| Size | 1,852 SF |
| Term | Negotiable |
| Rental Rate | Upon Request |
| Space Use | Office |
| Condition | Shell Space |
| Available | Now |
All inclusive £30.00 per sq ft Unit 9 comprises a 1,852-square-foot creative workspace arranged over the ground floor. Please contact the agents for further information.
- Use Class: Class 4
- Mostly Open Floor Plan Layout
- Space is in Excellent Condition
- Central Air Conditioning
- Private Restrooms
- Raised Floor
- Exposed Ceiling
- Secure Storage
- Bicycle Storage
- Shower Facilities
- Mixture of exposed and suspended ceilings with LED
- Heating and cooling 4 pipe trench perimeter heater
- Shower, changing and cycle facilities
Mezzanine, Ste 5
| Size | 1,635 SF |
| Term | Negotiable |
| Rental Rate | $20.43 /SF/YR |
| Space Use | Office |
| Condition | Shell Space |
| Available | Pending |
Unit 5 comprises a 5,146-square-foot creative workspace arranged over the ground and mezzanine floor.
- Use Class: Class 4
- Mostly Open Floor Plan Layout
- Space is in Excellent Condition
- Can be combined with additional space(s) for up to 5,146 SF of adjacent space
- Central Air Conditioning
- Private Restrooms
- Raised Floor
- Exposed Ceiling
- Secure Storage
- Bicycle Storage
- Shower Facilities
- Mixture of exposed and suspended ceilings with LED
- Heating and cooling 4 pipe trench perimeter heater
- Shower, changing and cycle facilities
Property Overview
Level up your business at EastWorks, a cutting-edge new development delivering high-quality flexible offices and studio accommodation in the evolving east end of Glasgow. Find five creative workspace studios within this new, vibrant business hub, transforming the disused Purifier Shed in Dalmarnock into unique, innovative spaces where creative businesses can thrive. Following a sympathetic refurbishment of this historic site, the scheme comprises five standalone, fully accessible office studios in one of Glasgow's most desirable living and working locations. With the original features celebrated and exposed, the refurbishment includes a new steel structure installed to support mezzanine levels and open, flexible floor space with expanses of curtain wall glazing. The listed facade at the rear will boast original features such as decorative sandstone arches around the windows. Designed to inspire, each interesting and innovative space has been built to an excellent specification, including high-quality finishes and features throughout, alongside various green credentials incorporated into the scheme. The dynamic East End of Glasgow has undergone a remarkable transformation in the last few years. With major infrastructure projects in the local area, including the M74 extension, the new Dalmarnock Train Station, and the A728 Clyde Gateway route, the scheme offers second-to-none transport connections with bus, rail, and road connections within close proximity. First-class retail provisions are also plentiful, with The Forge Shopping Centre and Retail Park nearby and outstanding amenities available within the City Centre.
- 24 Hour Access
- Courtyard
- Raised Floor
- Security System
- Kitchen
- Storage Space
- Demised WC facilities
- High Ceilings
- Natural Light
- Open-Plan
- Secure Storage
- Shower Facilities
- Drop Ceiling
- Hardwood Floors
- Outdoor Seating
PROPERTY FACTS
Marketing Brochure
About Clyde Gateway
Clyde Gateway is a major regeneration area to the east of Glasgow city centre that rose to prominence after Glasgow was selected to host the 2014 Commonwealth Games. Since then, more than £1.5 billion has been invested from both the public and private sectors into an array of office, industrial and housing developments designed to attract businesses and residents to the communities of Bridgeton, Dalmarnock and Rutherglen.
As well as large headquarters buildings for Police Scotland and Community Safety Glasgow, flagship offices in the area include One Rutherglen Links; The Albus; The Olympia Building; and the newly developed Eastworks, a redeveloped Victorian-era industrial building aimed at creative businesses. Flexible and co-working space is available at the three Red Tree buildings.
The area’s businesses and residents enjoy convenient transport connections via the M74, a major north-south motorway connecting Glasgow with Carlisle, as well as regular rail services running from Dalmarnock to Glasgow Central (seven minutes) and Edinburgh Haymarket (1 hour 10 minutes). Glasgow city centre can be reached via Glasgow Green and the Merchant City in around 20 minutes by foot. Glasgow International Airport is a 15-minute drive via the motorway.
About the Owner


Presented by

EastWorks | Gateway Ct
Hmm, there seems to have been an error sending your message. Please try again.
Thanks! Your message was sent.







