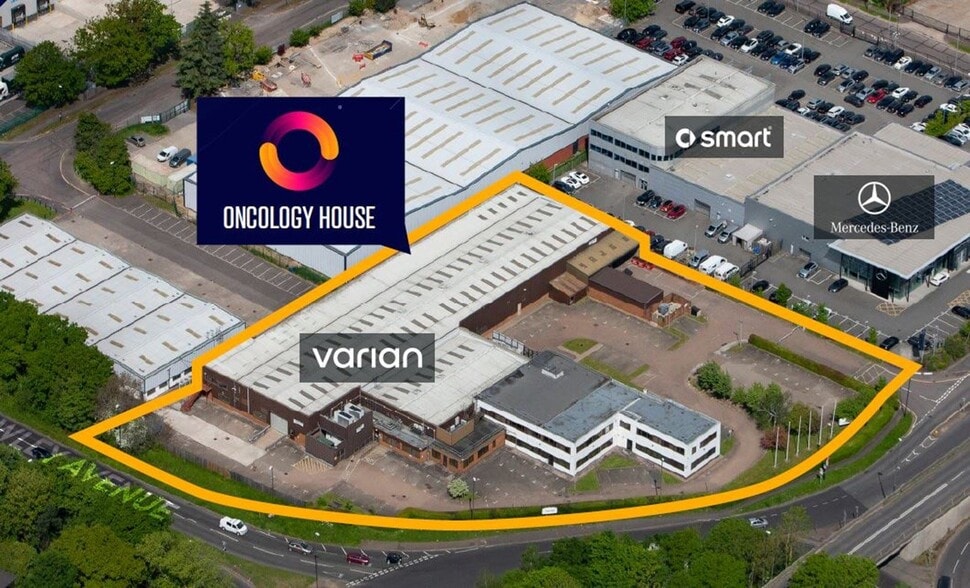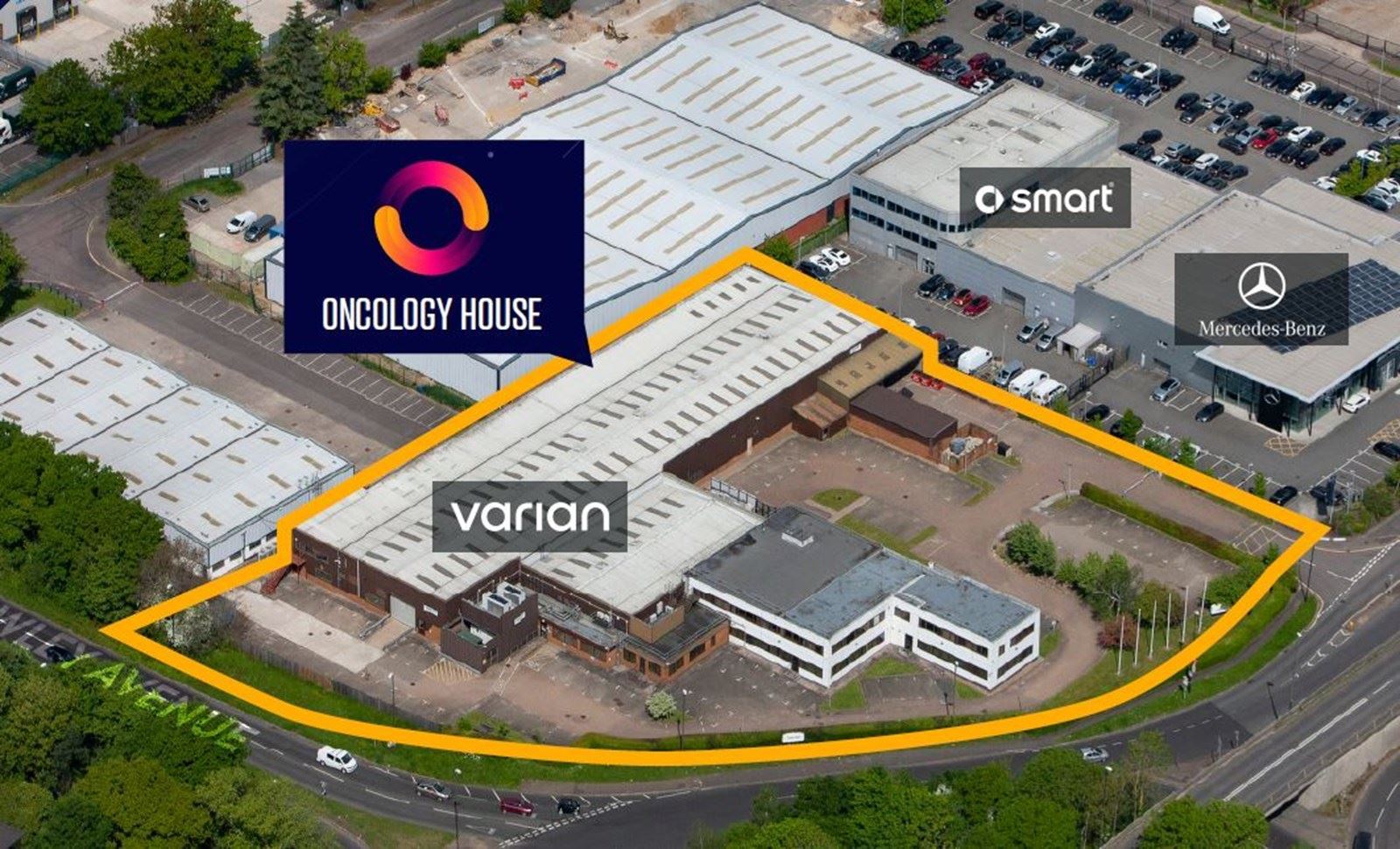
Gatwick Rd | Crawley RH10 9RG
This feature is unavailable at the moment.
We apologize, but the feature you are trying to access is currently unavailable. We are aware of this issue and our team is working hard to resolve the matter.
Please check back in a few minutes. We apologize for the inconvenience.
- LoopNet Team
This Flex Property is no longer advertised on LoopNet.com.
Gatwick Rd
Crawley RH10 9RG
Oncology House · Flex Property For Sale

INVESTMENT HIGHLIGHTS
- Of interest to developers & owner occupiers
- 19,523 sq ft of offices/canteen/welfare facilities
- Excellent road links – J10 M23 less than 2 miles away and J7 M25 12 miles north
- 28,737 sq ft of warehouse/industrial space
- Highly prominent position in the heart of Manor Royal
- Significant redevelopment opportunity subject to planning permission
PROPERTY FACTS
| Property Type | Flex | No. Stories | 2 |
| Property Subtype | Light Manufacturing | Year Built | 1970 |
| Building Class | B | Tenancy | Single |
| Lot Size | 2.17 AC | Clear Ceiling Height | 21’ (6.40 m) |
| Rentable Building Area | 48,260 SF | No. Drive In / Grade-Level Doors | 2 |
| Property Type | Flex |
| Property Subtype | Light Manufacturing |
| Building Class | B |
| Lot Size | 2.17 AC |
| Rentable Building Area | 48,260 SF |
| No. Stories | 2 |
| Year Built | 1970 |
| Tenancy | Single |
| Clear Ceiling Height | 21’ (6.40 m) |
| No. Drive In / Grade-Level Doors | 2 |
AMENITIES
- Bus Line
- Metro/Subway
UTILITIES
- Lighting
- Water
LINKS
Listing ID: 31997435
Date on Market: 6/3/2024
Last Updated:
Address: Gatwick Rd, Crawley RH10 9RG
The Flex Property at Gatwick Rd, Crawley, RH10 9RG is no longer being advertised on LoopNet.com. Contact the broker for information on availability.
FLEX PROPERTIES IN NEARBY NEIGHBORHOODS
NEARBY LISTINGS
1 of 1
VIDEOS
MATTERPORT 3D EXTERIOR
MATTERPORT 3D TOUR
PHOTOS
STREET VIEW
STREET
MAP

Link copied
Your LoopNet account has been created!
Thank you for your feedback.
Please Share Your Feedback
We welcome any feedback on how we can improve LoopNet to better serve your needs.X
{{ getErrorText(feedbackForm.starRating, "rating") }}
255 character limit ({{ remainingChars() }} charactercharacters remainingover)
{{ getErrorText(feedbackForm.msg, "rating") }}
{{ getErrorText(feedbackForm.fname, "first name") }}
{{ getErrorText(feedbackForm.lname, "last name") }}
{{ getErrorText(feedbackForm.phone, "phone number") }}
{{ getErrorText(feedbackForm.phonex, "phone extension") }}
{{ getErrorText(feedbackForm.email, "email address") }}
You can provide feedback any time using the Help button at the top of the page.
