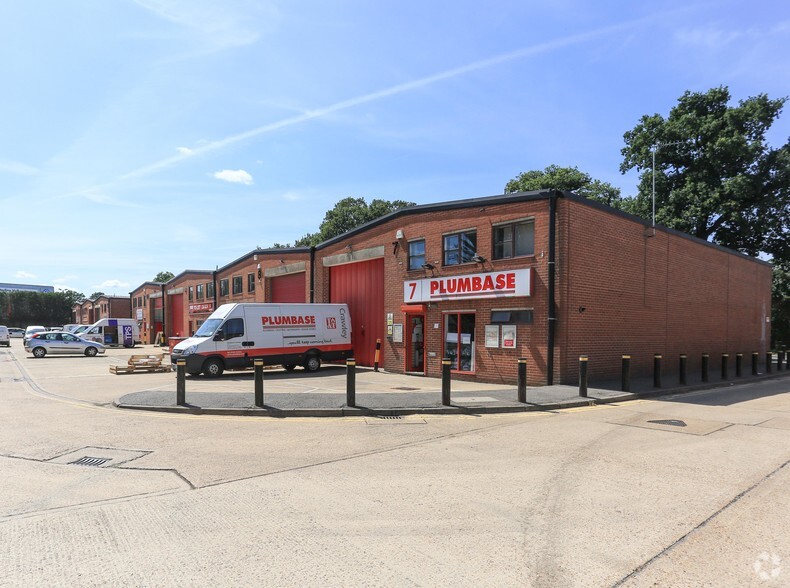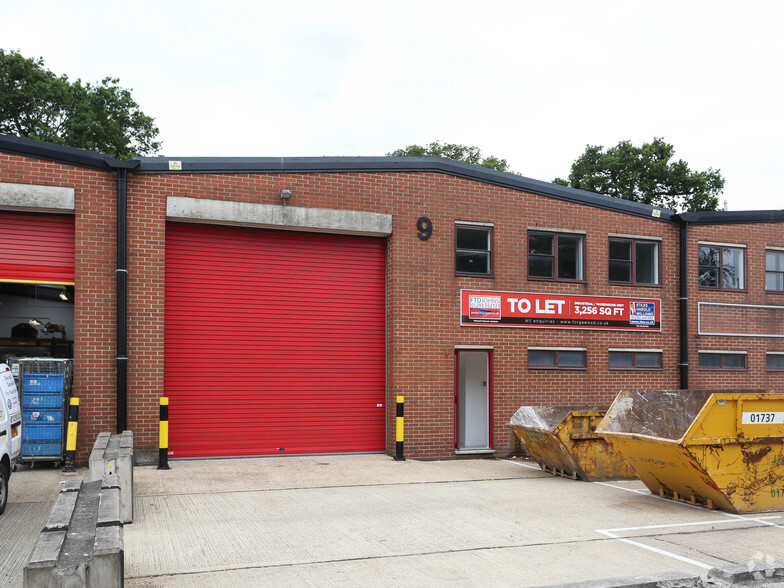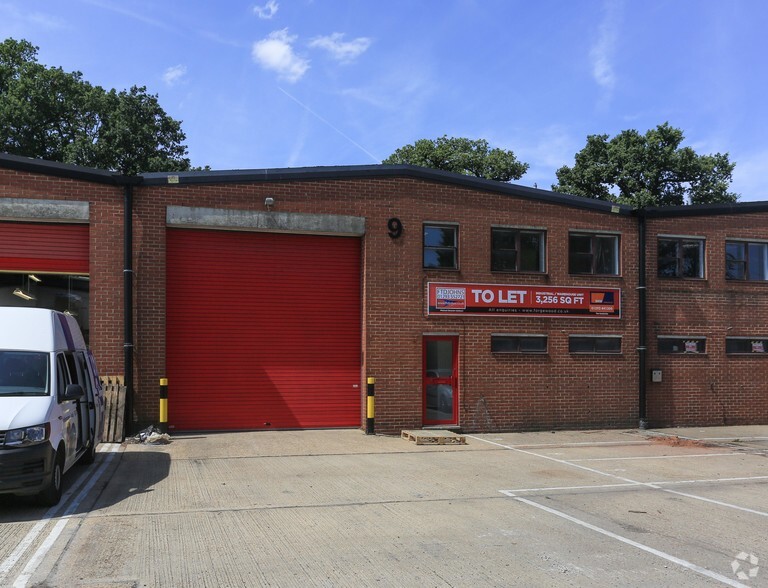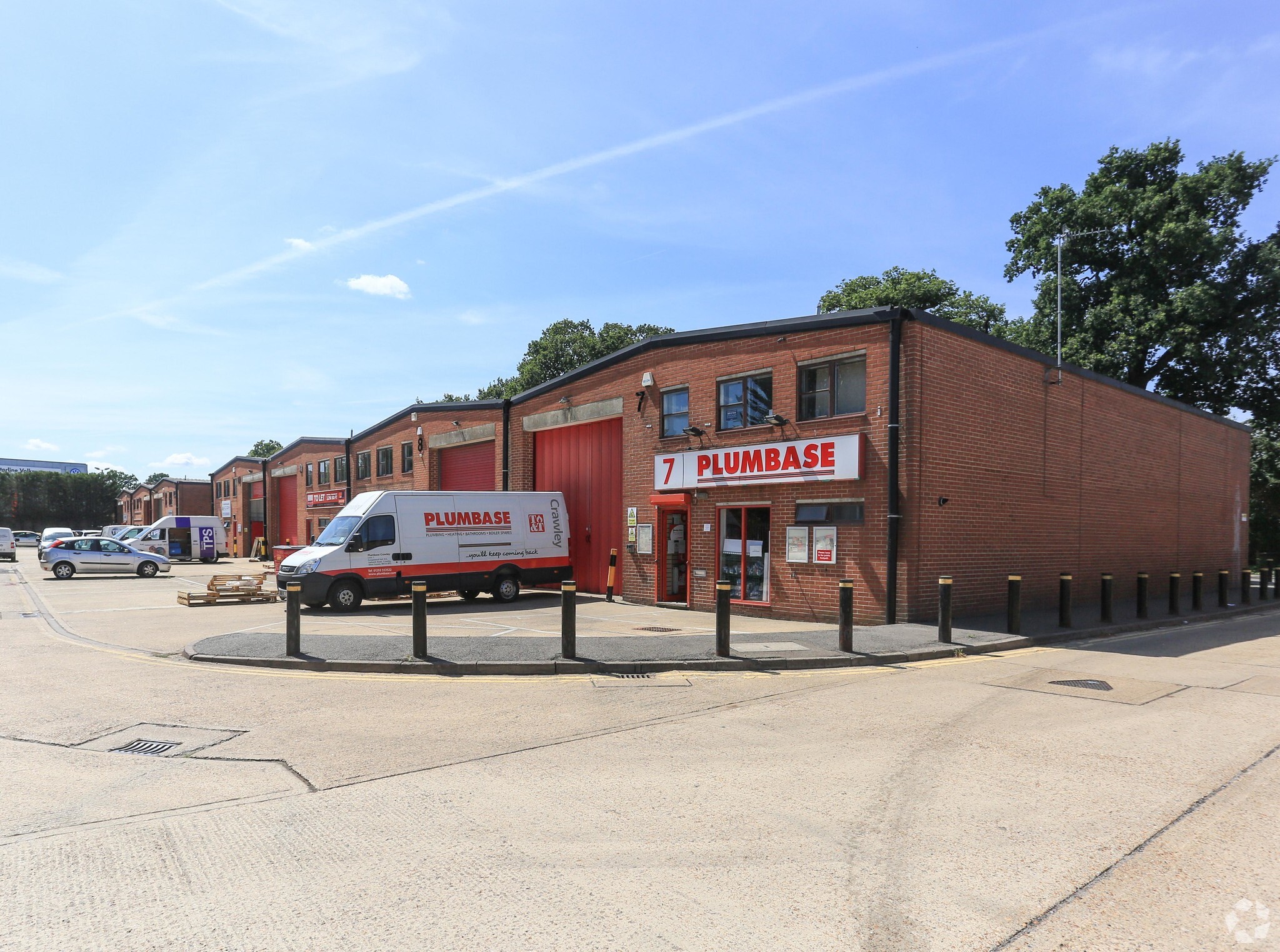Gatwick Rd 2,978 SF of Industrial Space Available in Crawley RH10 9PG



HIGHLIGHTS
- Unit 12 is part of an estate of thirteen industrial and warehouse units. The units are of steel portal frame construction and brick elevations
- There is a surface level loading door and offices at first floor level. The property is to be fully refurbished throughout.
- Great transport links
FEATURES
ALL AVAILABLE SPACE(1)
Display Rental Rate as
- SPACE
- SIZE
- TERM
- RENTAL RATE
- SPACE USE
- CONDITION
- AVAILABLE
The 2 spaces in this building must be leased together, for a total size of 2,978 SF (Contiguous Area):
A new lease is available for a term to be agreed.
- Use Class: E
- Energy Performance Rating - D
- Full height electric roller shutter door
- Automatic Blinds
- 6 allocated car parking spaces
- 4.5m min eaves / 5.2m max eaves
| Space | Size | Term | Rental Rate | Space Use | Condition | Available |
| Ground - Unit 12, 1st Floor - Unit 12 | 2,978 SF | Negotiable | $23.22 /SF/YR | Industrial | Partial Build-Out | Now |
Ground - Unit 12, 1st Floor - Unit 12
The 2 spaces in this building must be leased together, for a total size of 2,978 SF (Contiguous Area):
| Size |
|
Ground - Unit 12 - 2,556 SF
1st Floor - Unit 12 - 422 SF
|
| Term |
| Negotiable |
| Rental Rate |
| $23.22 /SF/YR |
| Space Use |
| Industrial |
| Condition |
| Partial Build-Out |
| Available |
| Now |
PROPERTY OVERVIEW
Description Unit 12 is part of an estate of thirteen industrial and warehouse units. The units are of steel portal frame construction and brick elevations under a pitched corrugated roof with roof lights. There is a surface level loading door and offices at first floor level. The property is to be fully refurbished throughout.







