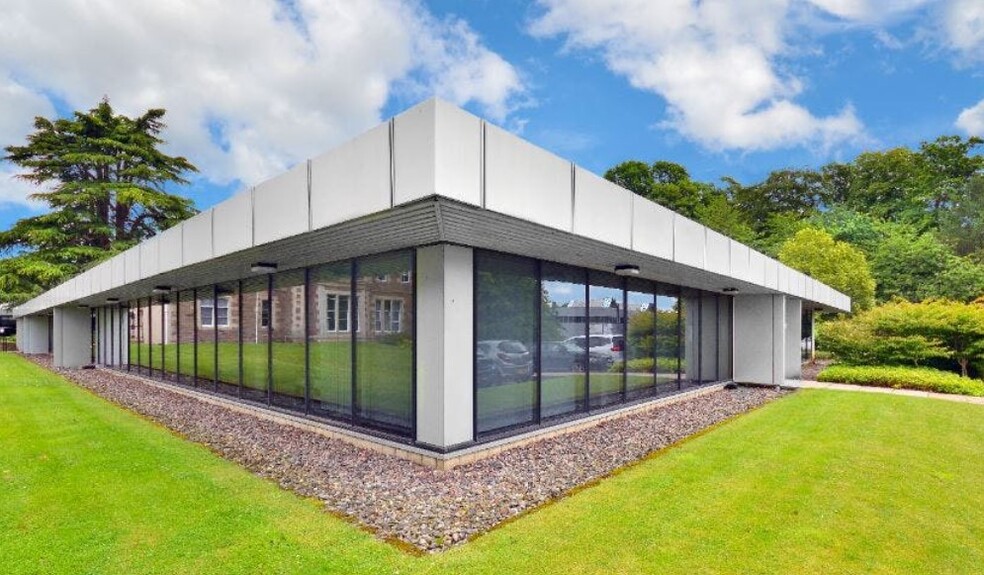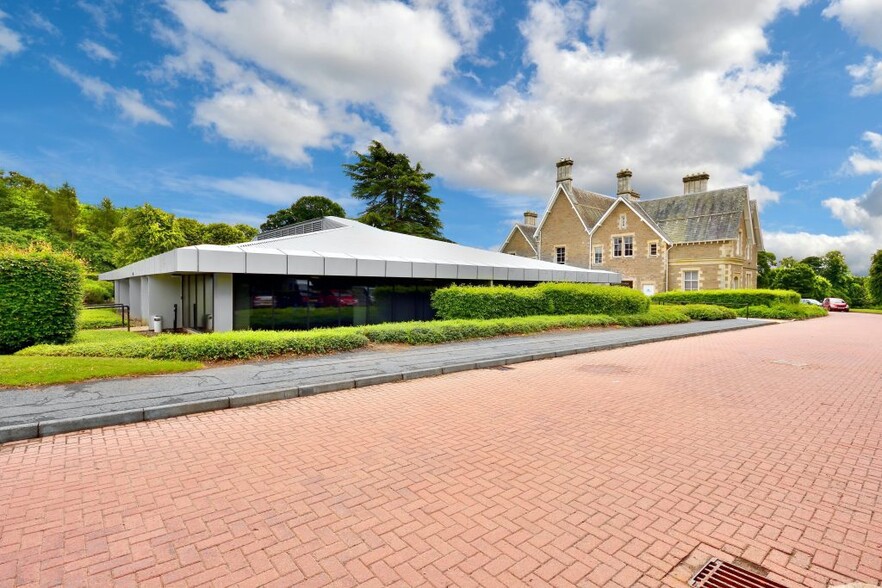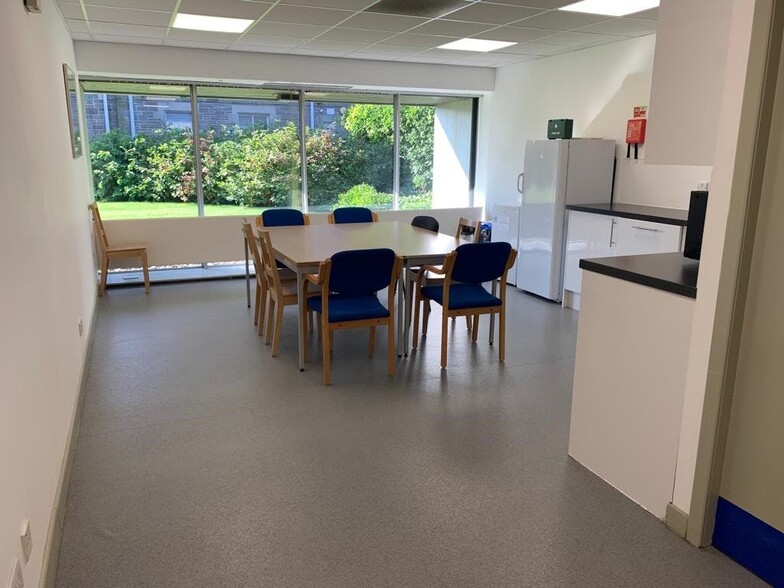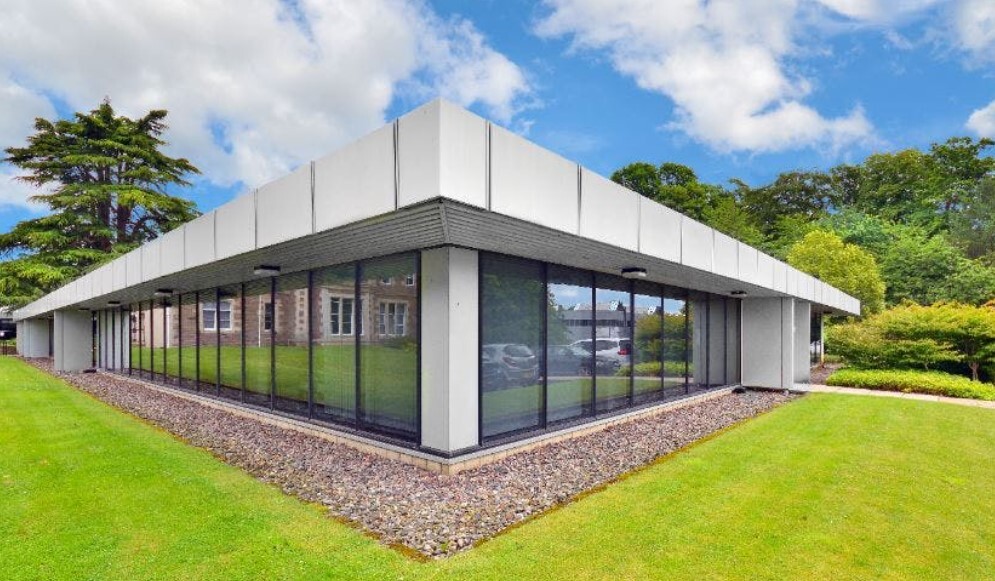
This feature is unavailable at the moment.
We apologize, but the feature you are trying to access is currently unavailable. We are aware of this issue and our team is working hard to resolve the matter.
Please check back in a few minutes. We apologize for the inconvenience.
- LoopNet Team
thank you

Your email has been sent!
Tayside Software Centre Gemini Cres
510 SF of Office Space Available in Dundee DD2 1TY



Highlights
- EASY ACCESS TO THE A90, DUNDEE CITY CENTRE
- CAR PARKING AVAILABLE
- RAIL SERVICES
all available space(1)
Display Rental Rate as
- Space
- Size
- Term
- Rental Rate
- Space Use
- Condition
- Available
Prospect Business Centre comprises three stand-alone units – Prospect House, Prospect 2 and Software Centre – complemented by designated car parking areas for the three individual buildings. Tayside Software Centre comprises a single storey building with glass curtain walling under a pitched profile aluminium roof. The premises are fitted out to provide 13 office suites and benefit from kitchen and male and female WC facilities.
- Use Class: Class 4
- Open Floor Plan Layout
- Emergency Lighting
- 13 office suites
- Kitchen and male and female WC facilities
- Fully Built-Out as Standard Office
- Fits 2 - 5 People
- Demised WC facilities
- Glass curtain walling
| Space | Size | Term | Rental Rate | Space Use | Condition | Available |
| Ground, Ste Unit A | 510 SF | Negotiable | $12.42 /SF/YR $1.04 /SF/MO $6,336 /YR $528.02 /MO | Office | Full Build-Out | Now |
Ground, Ste Unit A
| Size |
| 510 SF |
| Term |
| Negotiable |
| Rental Rate |
| $12.42 /SF/YR $1.04 /SF/MO $6,336 /YR $528.02 /MO |
| Space Use |
| Office |
| Condition |
| Full Build-Out |
| Available |
| Now |
Ground, Ste Unit A
| Size | 510 SF |
| Term | Negotiable |
| Rental Rate | $12.42 /SF/YR |
| Space Use | Office |
| Condition | Full Build-Out |
| Available | Now |
Prospect Business Centre comprises three stand-alone units – Prospect House, Prospect 2 and Software Centre – complemented by designated car parking areas for the three individual buildings. Tayside Software Centre comprises a single storey building with glass curtain walling under a pitched profile aluminium roof. The premises are fitted out to provide 13 office suites and benefit from kitchen and male and female WC facilities.
- Use Class: Class 4
- Fully Built-Out as Standard Office
- Open Floor Plan Layout
- Fits 2 - 5 People
- Emergency Lighting
- Demised WC facilities
- 13 office suites
- Glass curtain walling
- Kitchen and male and female WC facilities
Property Overview
Dundee Technology Park is a well-established business park, strategically located in close proximity to Dundee University Medical School and Ninewells Hospital. The park lies approximately 4 miles west of Dundee city centre. The Park was originally established to provide a location for high technology uses, nowadays providing a campus style environment with good quality office space. The park is situated to benefit from easy access to the motorway network, linking Dundee to the rest of the country.
- Conferencing Facility
- Kitchen
- Common Parts WC Facilities
PROPERTY FACTS
Learn More About Renting Office Space
Presented by

Tayside Software Centre | Gemini Cres
Hmm, there seems to have been an error sending your message. Please try again.
Thanks! Your message was sent.





