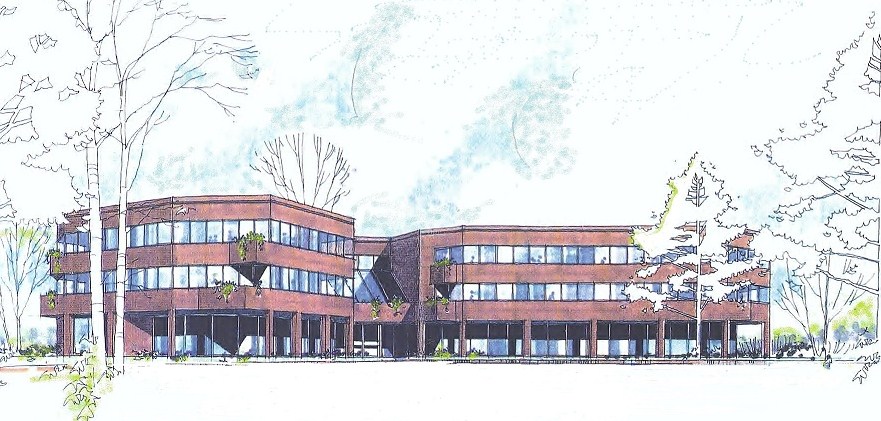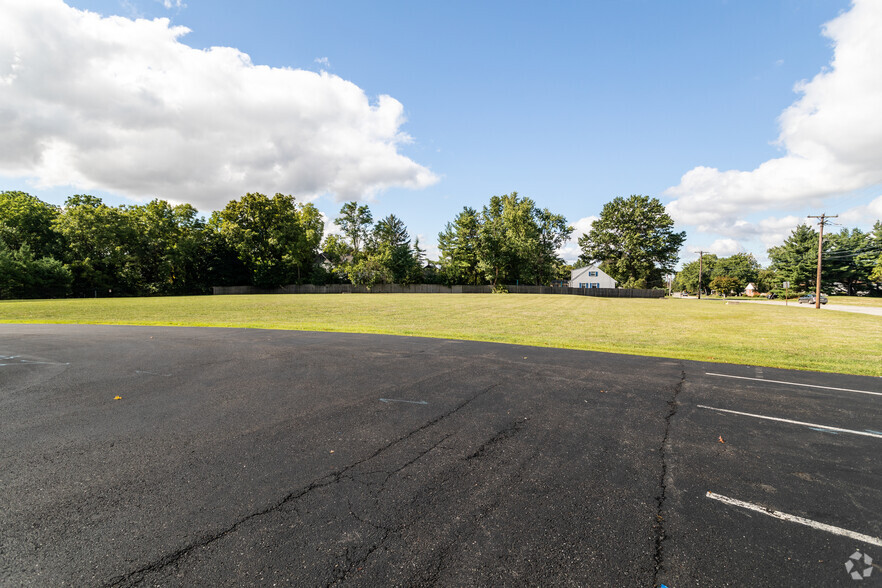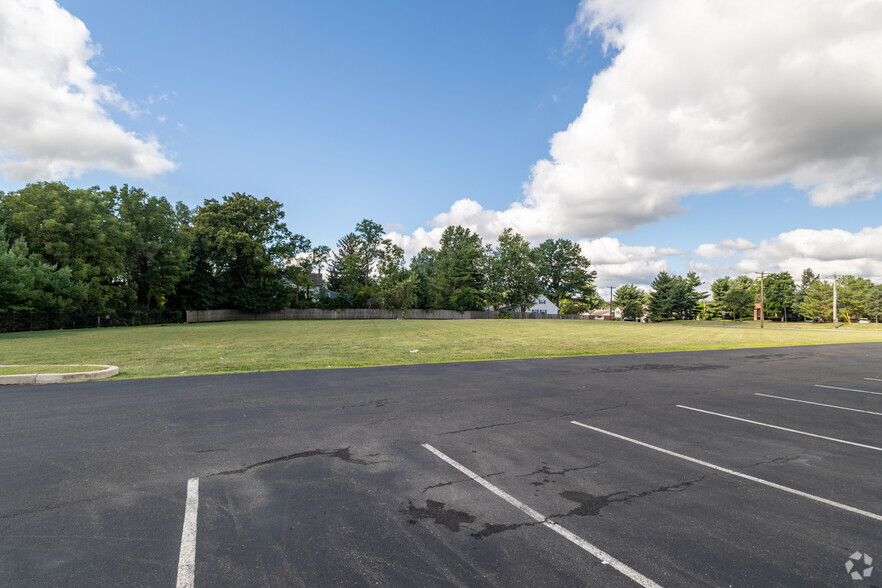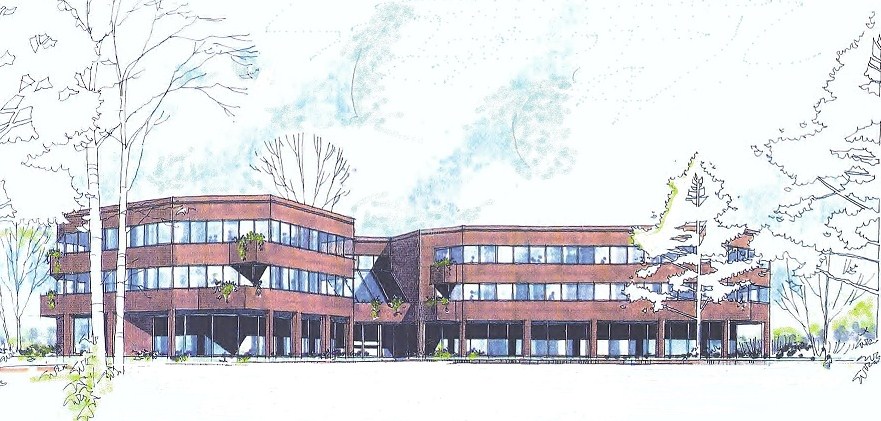
This feature is unavailable at the moment.
We apologize, but the feature you are trying to access is currently unavailable. We are aware of this issue and our team is working hard to resolve the matter.
Please check back in a few minutes. We apologize for the inconvenience.
- LoopNet Team
thank you

Your email has been sent!
Hillcrest Plaza Germantown Pike & Hillcrest Ave
5,500 - 39,000 SF of Office Space Available in East Norriton, PA 19401



all available spaces(3)
Display Rental Rate as
- Space
- Size
- Term
- Rental Rate
- Space Use
- Condition
- Available
Proposed Office Building. Will build to suit. Shopping center on site offering restaurants, personal & professional services & more. Just 1 mile from Einstein Hospital opening mid 2012. .
- Partially Built-Out as Standard Office
- Fits 14 - 88 People
- Mostly Open Floor Plan Layout
- Can be combined with additional space(s) for up to 39,000 SF of adjacent space
Proposed Office Building. Will build to suit. Shopping center on site offering restaurants, personal & professional services & more. Just 1 mile from Einstein Hospital opening mid 2012.
- Partially Built-Out as Standard Office
- Fits 18 - 112 People
- Mostly Open Floor Plan Layout
- Can be combined with additional space(s) for up to 39,000 SF of adjacent space
Proposed Office Building. Will build to suit. Shopping center on site offering restaurants, personal & professional services & more. Just 1 mile from Einstein Hospital opening mid 2012.
- Partially Built-Out as Standard Office
- Fits 18 - 112 People
- Mostly Open Floor Plan Layout
- Can be combined with additional space(s) for up to 39,000 SF of adjacent space
| Space | Size | Term | Rental Rate | Space Use | Condition | Available |
| 1st Floor | 5,500-11,000 SF | Negotiable | Upon Request Upon Request Upon Request Upon Request | Office | Partial Build-Out | Now |
| 2nd Floor | 7,000-14,000 SF | Negotiable | Upon Request Upon Request Upon Request Upon Request | Office | Partial Build-Out | Now |
| 3rd Floor | 7,000-14,000 SF | Negotiable | Upon Request Upon Request Upon Request Upon Request | Office | Partial Build-Out | Now |
1st Floor
| Size |
| 5,500-11,000 SF |
| Term |
| Negotiable |
| Rental Rate |
| Upon Request Upon Request Upon Request Upon Request |
| Space Use |
| Office |
| Condition |
| Partial Build-Out |
| Available |
| Now |
2nd Floor
| Size |
| 7,000-14,000 SF |
| Term |
| Negotiable |
| Rental Rate |
| Upon Request Upon Request Upon Request Upon Request |
| Space Use |
| Office |
| Condition |
| Partial Build-Out |
| Available |
| Now |
3rd Floor
| Size |
| 7,000-14,000 SF |
| Term |
| Negotiable |
| Rental Rate |
| Upon Request Upon Request Upon Request Upon Request |
| Space Use |
| Office |
| Condition |
| Partial Build-Out |
| Available |
| Now |
1st Floor
| Size | 5,500-11,000 SF |
| Term | Negotiable |
| Rental Rate | Upon Request |
| Space Use | Office |
| Condition | Partial Build-Out |
| Available | Now |
Proposed Office Building. Will build to suit. Shopping center on site offering restaurants, personal & professional services & more. Just 1 mile from Einstein Hospital opening mid 2012. .
- Partially Built-Out as Standard Office
- Mostly Open Floor Plan Layout
- Fits 14 - 88 People
- Can be combined with additional space(s) for up to 39,000 SF of adjacent space
2nd Floor
| Size | 7,000-14,000 SF |
| Term | Negotiable |
| Rental Rate | Upon Request |
| Space Use | Office |
| Condition | Partial Build-Out |
| Available | Now |
Proposed Office Building. Will build to suit. Shopping center on site offering restaurants, personal & professional services & more. Just 1 mile from Einstein Hospital opening mid 2012.
- Partially Built-Out as Standard Office
- Mostly Open Floor Plan Layout
- Fits 18 - 112 People
- Can be combined with additional space(s) for up to 39,000 SF of adjacent space
3rd Floor
| Size | 7,000-14,000 SF |
| Term | Negotiable |
| Rental Rate | Upon Request |
| Space Use | Office |
| Condition | Partial Build-Out |
| Available | Now |
Proposed Office Building. Will build to suit. Shopping center on site offering restaurants, personal & professional services & more. Just 1 mile from Einstein Hospital opening mid 2012.
- Partially Built-Out as Standard Office
- Mostly Open Floor Plan Layout
- Fits 18 - 112 People
- Can be combined with additional space(s) for up to 39,000 SF of adjacent space
PROPERTY FACTS
Presented by

Hillcrest Plaza | Germantown Pike & Hillcrest Ave
Hmm, there seems to have been an error sending your message. Please try again.
Thanks! Your message was sent.








