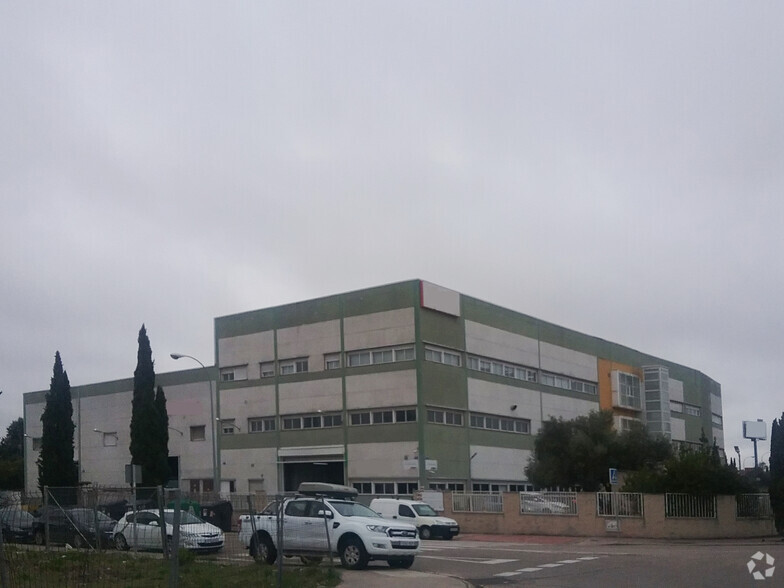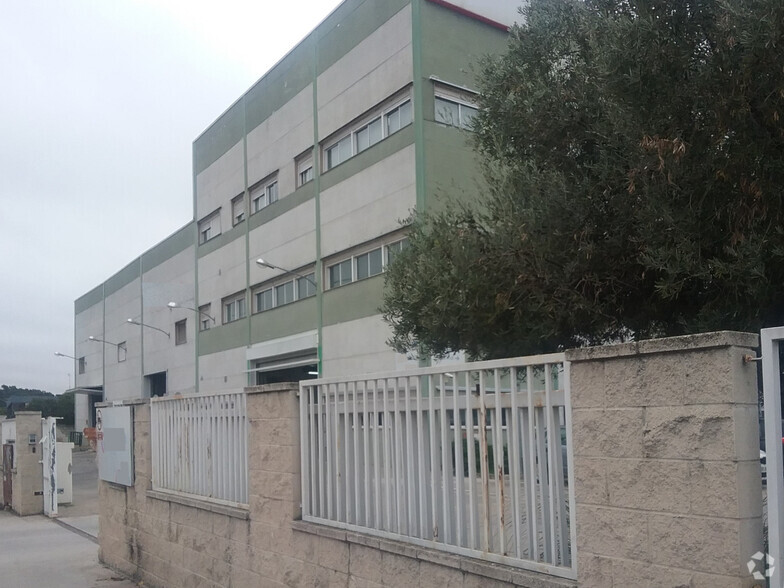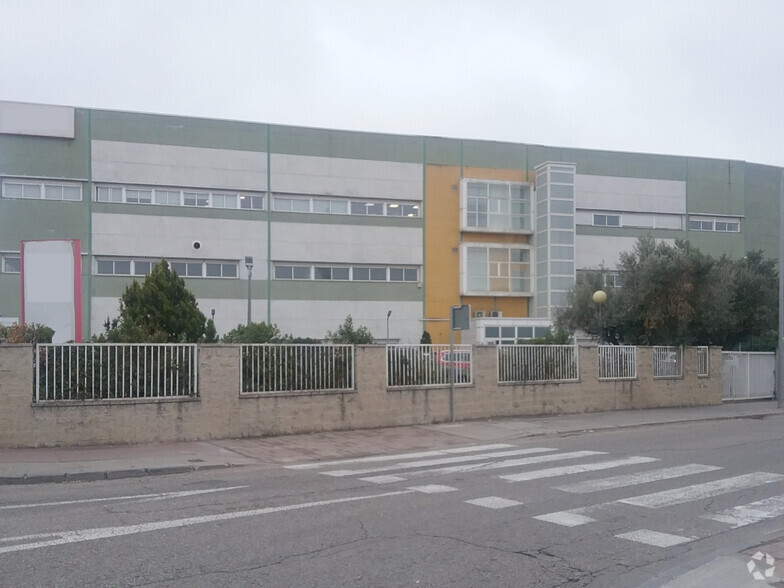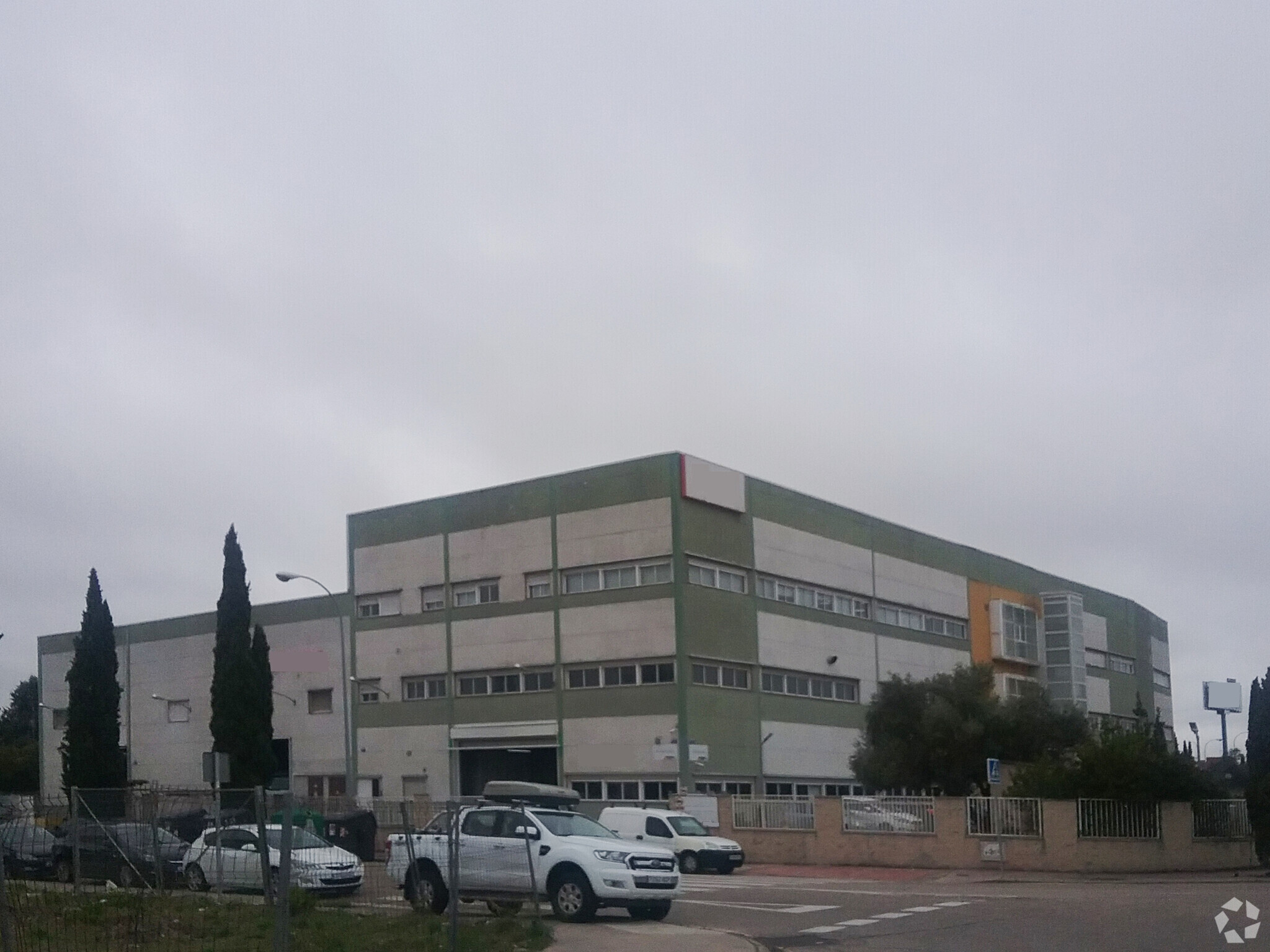
This feature is unavailable at the moment.
We apologize, but the feature you are trying to access is currently unavailable. We are aware of this issue and our team is working hard to resolve the matter.
Please check back in a few minutes. We apologize for the inconvenience.
- LoopNet Team
thank you

Your email has been sent!
Polígono Los Olivos
48,760 SF Retail Condo Unit Offered at $5,171,112 in 28906 Getafe



Some information has been automatically translated.
Investment Highlights
- Excellent location and road access
- With loading and unloading dock
- Fully equipped offices
Executive Summary
Industrial building located in the Los Olivos Industrial Estate of 4,807.28 m2 of plot. The building, with 4,530.48 m2 built and is located in an area completely enclosed to the outside by an exposed brick and metal fence, has a dock for loading and unloading trucks that incorporates a height adjustment system and automatic closing system, a dock for loading and unloading vans and medium-sized trucks, two forklifts and private parking for more than 40 vehicles. The building has 3 floors. The ground floor has 2,530.48 m2, the first floor 1,000 m2 and the second floor 1,000 m2. The building as a whole occupies an area of 2,530.78 m2 on the plot on which it is built. The current use is Office and Industrial. From the municipal point of view, this is a building for tertiary use, so there would be no problem in collecting its use as a hotel upon request to the City Council for qualification with the corresponding project. It currently has a dock for unloading trucks, which incorporates a height adjustment system and an automatic closing system that preserves the internal conditions of the outdoor climate, a dock for unloading vans and medium-sized trucks, a warehouse that includes a modern Mecalux shelving system for the storage of all types of pallets (European 80x120) and for import, warehouse of 1,500 m2, ground floor with fully equipped industrial area, area enabled for offices,2 forklifts, perimeter video surveillance system in outdoor and indoor parking, private parking for more than 40 vehicles, air pressure system (for machinery that requires it), outdoor lighting system (parking), completely closed to the outside by an exposed brick and metal fence, located exceptionally and strategically: southern highway 2 minutes from the M-30-M-40-M-45M-50.
Property Facts
| Price | $5,171,112 | Sale Type | Investment |
| Unit Size | 48,760 SF | Building Class | C |
| No. Units | 1 | Floors | 3 |
| Total Building Size | 10,000 - 60,000 SF | Year Built | 2000 - 2009 |
| Property Type | Office (Condo) | Tenancy | Single |
| Price | $5,171,112 |
| Unit Size | 48,760 SF |
| No. Units | 1 |
| Total Building Size | 10,000 - 60,000 SF |
| Property Type | Office (Condo) |
| Sale Type | Investment |
| Building Class | C |
| Floors | 3 |
| Year Built | 2000 - 2009 |
| Tenancy | Single |
1 Unit Available
| Unit Size | 48,760 SF | Condo Use | Retail |
| Price | $5,171,112 | Sale Type | Investment |
| Price Per SF | $106.05 |
| Unit Size | 48,760 SF |
| Price | $5,171,112 |
| Price Per SF | $106.05 |
| Condo Use | Retail |
| Sale Type | Investment |
Description
Industrial building located in the Los Olivos Industrial Estate with a plot of 4,807.28 m2.
The building, with 4,530.48 m2 built and is located in an area completely closed to the outside by an exposed brick and metal fence, has a dock for loading and unloading trucks that incorporates a height adjustment system and an automatic enclosure system, a dock for loading and unloading vans and medium-sized trucks, two forklifts and private parking for more than 40 vehicles.
The building has 3 floors. The ground floor has 2,530.48 m2, the first floor 1,000 m2 and the second floor 1,000 m2.
The building as a whole covers an area of 2,530.78 m2 on the plot on which it is built.
The current use is for Offices and Industrial.
From the municipal point of view, it is a building for tertiary use, so there would be no problem in collecting its use as a hotel upon request to the City Council for qualification with the corresponding project.
It currently has a dock for unloading trucks, which incorporates a height adjustment system and an automatic locking system that preserves internal outdoor weather conditions, a dock for unloading vans and medium-sized trucks, a warehouse that includes a modern Mecalux shelving system for the storage of all types of pallets (European 80x120) and for imports, a 1,500 m2 warehouse, ground floor with fully equipped industrial area, area equipped for offices, 2 forklifts, perimeter video surveillance system in outdoor and indoor, private parking for more than 40 vehicles, air pressure system (for machinery that requires it), outdoor lighting system (parking), completely closed to the outside by an exposed brick and metal fence, located exceptionally and strategically: highway to the south 2 minutes from the M-30-M-40-M-45M-50.
Amenities
- Elevator
Learn More About Investing in Office Space
Presented by
Naves Josan
Polígono Los Olivos
Hmm, there seems to have been an error sending your message. Please try again.
Thanks! Your message was sent.


