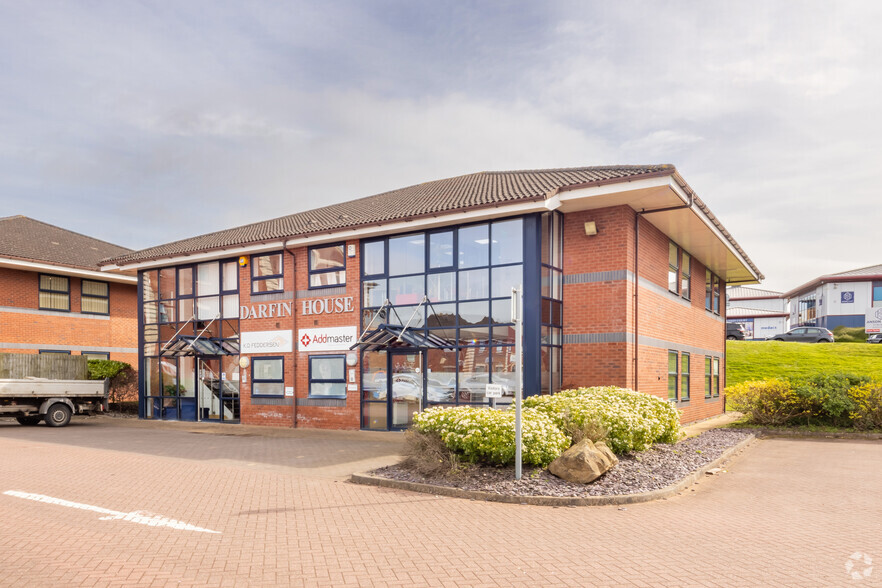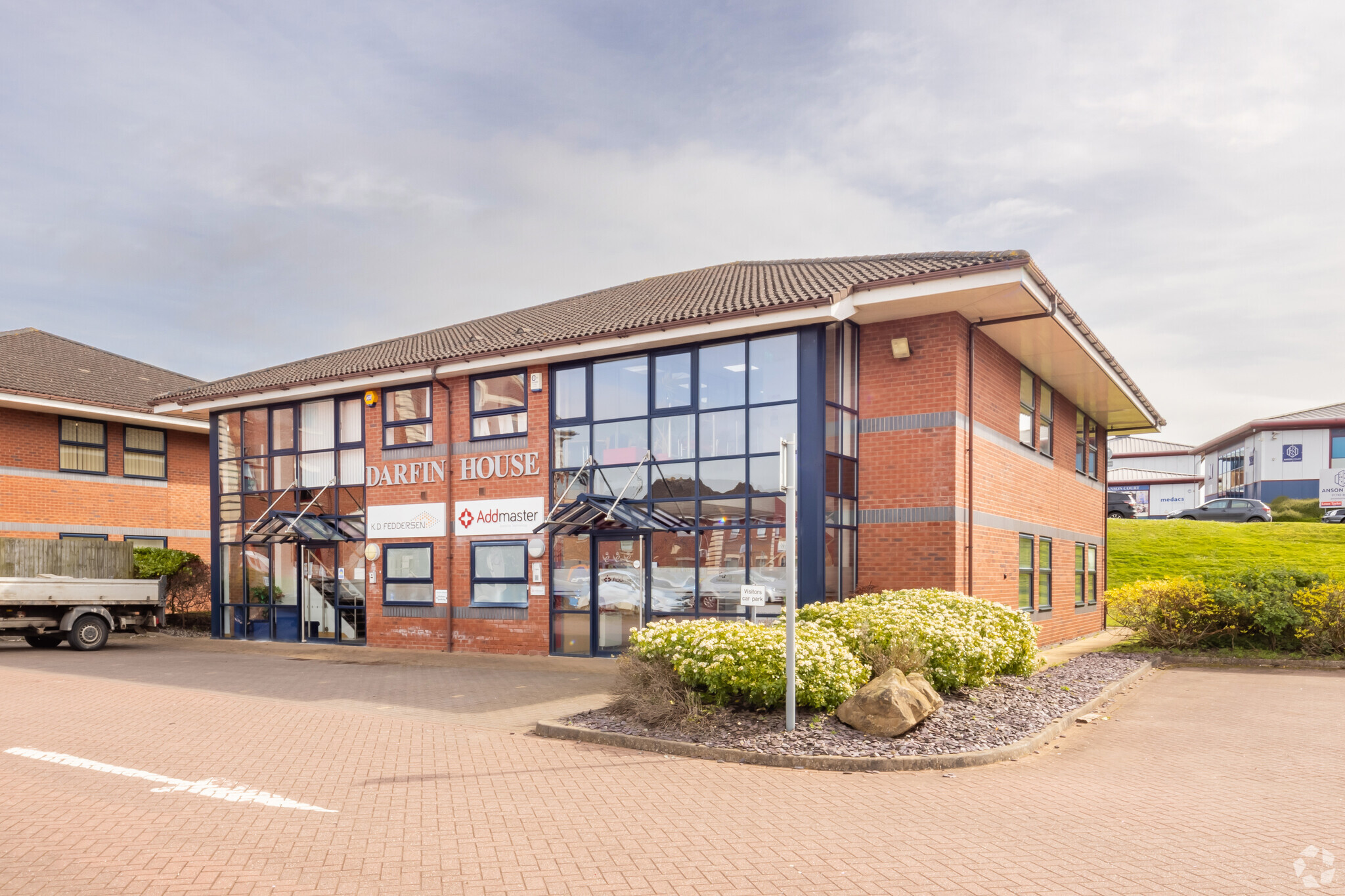
This feature is unavailable at the moment.
We apologize, but the feature you are trying to access is currently unavailable. We are aware of this issue and our team is working hard to resolve the matter.
Please check back in a few minutes. We apologize for the inconvenience.
- LoopNet Team
Gillette Close
Stafford ST18 0LQ
Darfin House · Office Property For Sale

INVESTMENT HIGHLIGHTS
- Prestige office park location
- Nine on site allocated car parking spaces
- Three miles from Junction 14, M6 Motorway
EXECUTIVE SUMMARY
Priestly Court is situated on the Staffordshire Technology Park at Beaconside, approximately one mile north-east from the town centre and linked to Junction 14 of the M6 Motorway about three miles distant via the A513 Beaconside Eastern Distributor Road. The M6 provides access to Manchester and the North-West, London and the South-West by way of the M1 link and Bristol and the South-West via its connection with the M5. Stafford also benefits from its rail connection links providing InterCity services throughout the National network.
PROPERTY FACTS
| Property Type | Office | No. Stories | 2 |
| Building Class | C | Year Built | 2000 |
| Lot Size | 42.87 AC | APN / Parcel ID | SF509317 |
| Rentable Building Area | 6,973 SF |
| Property Type | Office |
| Building Class | C |
| Lot Size | 42.87 AC |
| Rentable Building Area | 6,973 SF |
| No. Stories | 2 |
| Year Built | 2000 |
| APN / Parcel ID | SF509317 |
AMENITIES
- Kitchen
- Reception
- Central Heating
- Demised WC facilities
- Fully Carpeted
- Open-Plan
- Recessed Lighting
- Drop Ceiling
Listing ID: 31509032
Date on Market: 4/15/2024
Last Updated:
Address: Gillette Close, Stafford ST18 0LQ
The Office Property at Gillette Close, Stafford, ST18 0LQ is no longer being advertised on LoopNet.com. Contact the broker for information on availability.
OFFICE PROPERTIES IN NEARBY NEIGHBORHOODS
NEARBY LISTINGS

