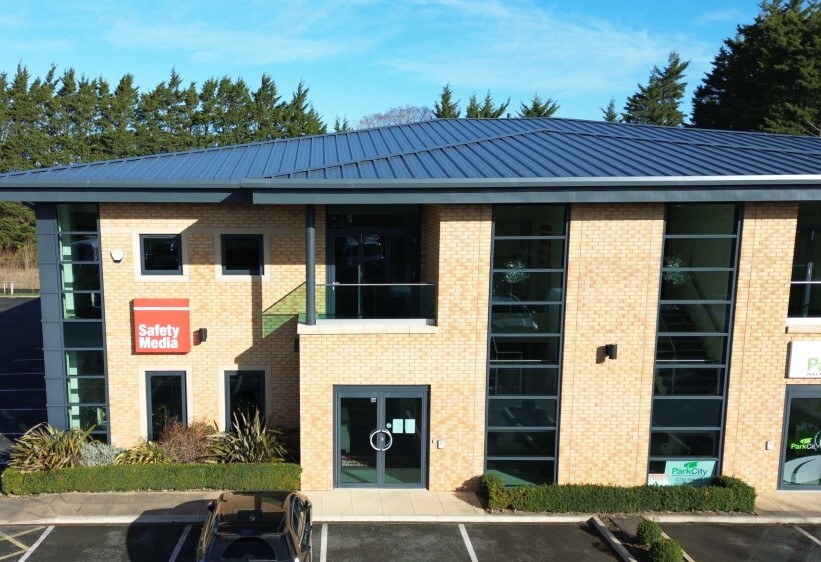New Vision Business Park Glascoed Rd 2,109 - 4,321 SF of Assignment Available in St. Asaph LL17 0LP
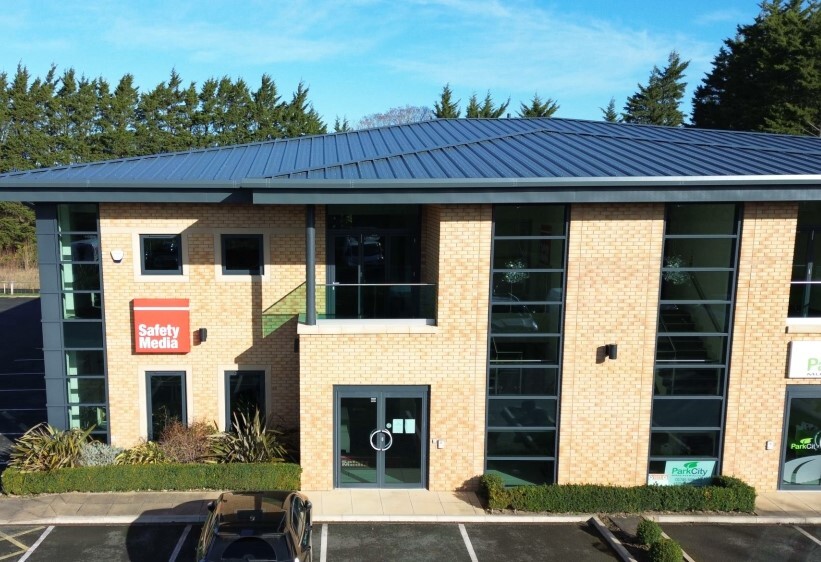
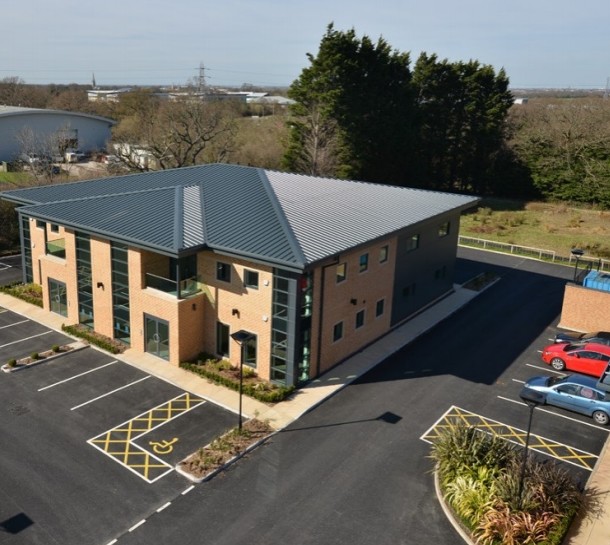
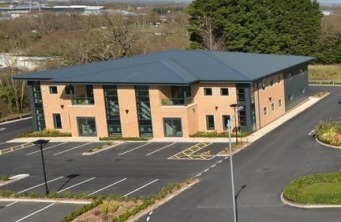
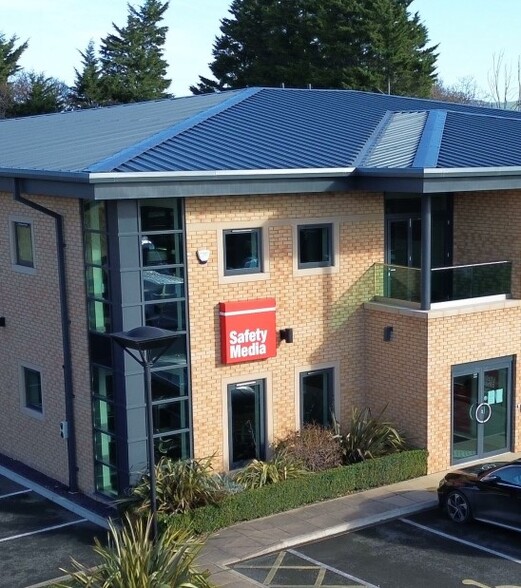
ASSIGNMENT HIGHLIGHTS
- One of the premier business parks within North Wales
- Benefits from 33 dedicated car parking spaces
- Direct connection to junction 26 of the A55
ALL AVAILABLE SPACES(2)
Display Rental Rate as
- SPACE
- SIZE
- TERM
- RENTAL RATE
- SPACE USE
- CONDITION
- AVAILABLE
The space compromises 2,212 sf of ground floor office accommodation with an additional 2,109 sf to the first floor. The property is available by way of assignment or sub-letting of an existing lease expiring 20 April 2027. Consideration may be given to sub-letting part.
- Use Class: E
- Partially Built-Out as Standard Office
- Fits 6 - 18 People
- Central Air Conditioning
- Fully Carpeted
- Perimeter Trunking
- Superfast broadband connection
- Structure cabling throughout to comms cabinet
- Assignment space available from current tenant
- Open Floor Plan Layout
- Can be combined with additional space(s) for up to 4,321 SF of adjacent space
- Kitchen
- Demised WC facilities
- Air conditioning
- Kitchen & wc facilities on both floors
The space compromises 2,109 sf of first floor office accommodation with an additional 2,109 sf to the first floor. The property is available by way of assignment or sub-letting of an existing lease expiring 20 April 2027. Consideration may be given to sub-letting part.
- Use Class: E
- Partially Built-Out as Standard Office
- Fits 6 - 17 People
- Central Air Conditioning
- Fully Carpeted
- Perimeter Trunking
- Superfast broadband connection
- Structure cabling throughout to comms cabinet
- Assignment space available from current tenant
- Open Floor Plan Layout
- Can be combined with additional space(s) for up to 4,321 SF of adjacent space
- Kitchen
- Demised WC facilities
- Air conditioning
- Kitchen & wc facilities on both floors
| Space | Size | Term | Rental Rate | Space Use | Condition | Available |
| Ground, Ste 9 | 2,212 SF | Apr 2027 | $18.12 /SF/YR | Office | Partial Build-Out | Now |
| 1st Floor, Ste 9 | 2,109 SF | Apr 2027 | $18.12 /SF/YR | Office | Partial Build-Out | Now |
Ground, Ste 9
| Size |
| 2,212 SF |
| Term |
| Apr 2027 |
| Rental Rate |
| $18.12 /SF/YR |
| Space Use |
| Office |
| Condition |
| Partial Build-Out |
| Available |
| Now |
1st Floor, Ste 9
| Size |
| 2,109 SF |
| Term |
| Apr 2027 |
| Rental Rate |
| $18.12 /SF/YR |
| Space Use |
| Office |
| Condition |
| Partial Build-Out |
| Available |
| Now |
PROPERTY OVERVIEW
Units 9-10 at the New Vision Business Park provide over 8,000 sf of industrial/ office accommodation set over two floors with large amounts of surface parking. New Vision Business Park is situated within the established and highly popular St Asaph Business Park located in North Wales.
- 24 Hour Access
- Energy Performance Rating - A
- Automatic Blinds
- Storage Space
- Demised WC facilities
- Open-Plan
- Perimeter Trunking
- Air Conditioning
PROPERTY FACTS
| Total Space Available | 4,321 SF |
| Property Type | Office |
| Building Class | B |
| Rentable Building Area | 8,308 SF |
| Year Built | 2019 |








