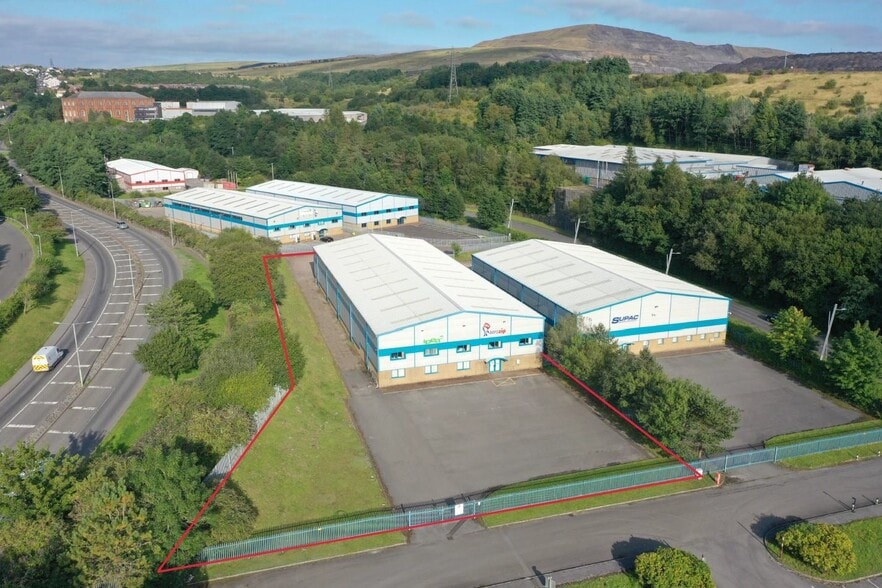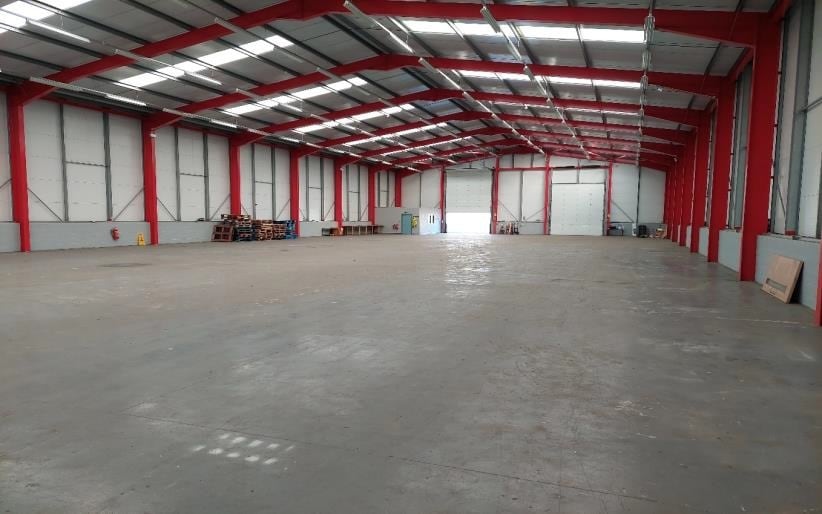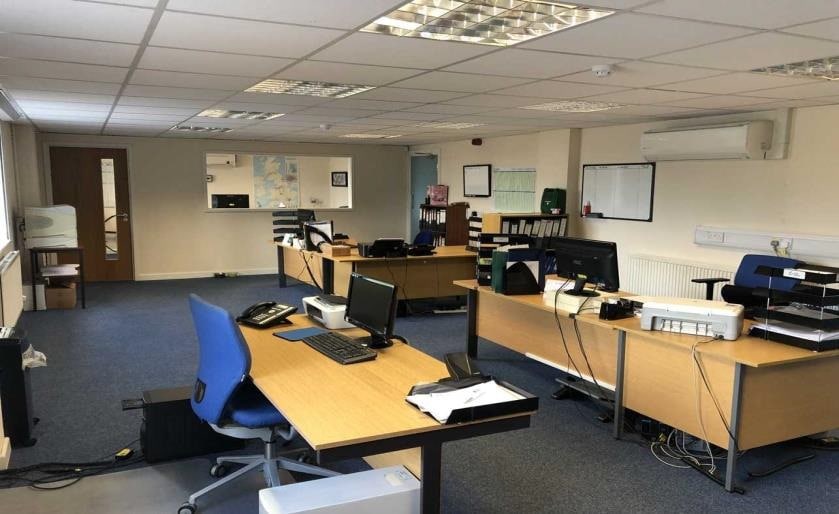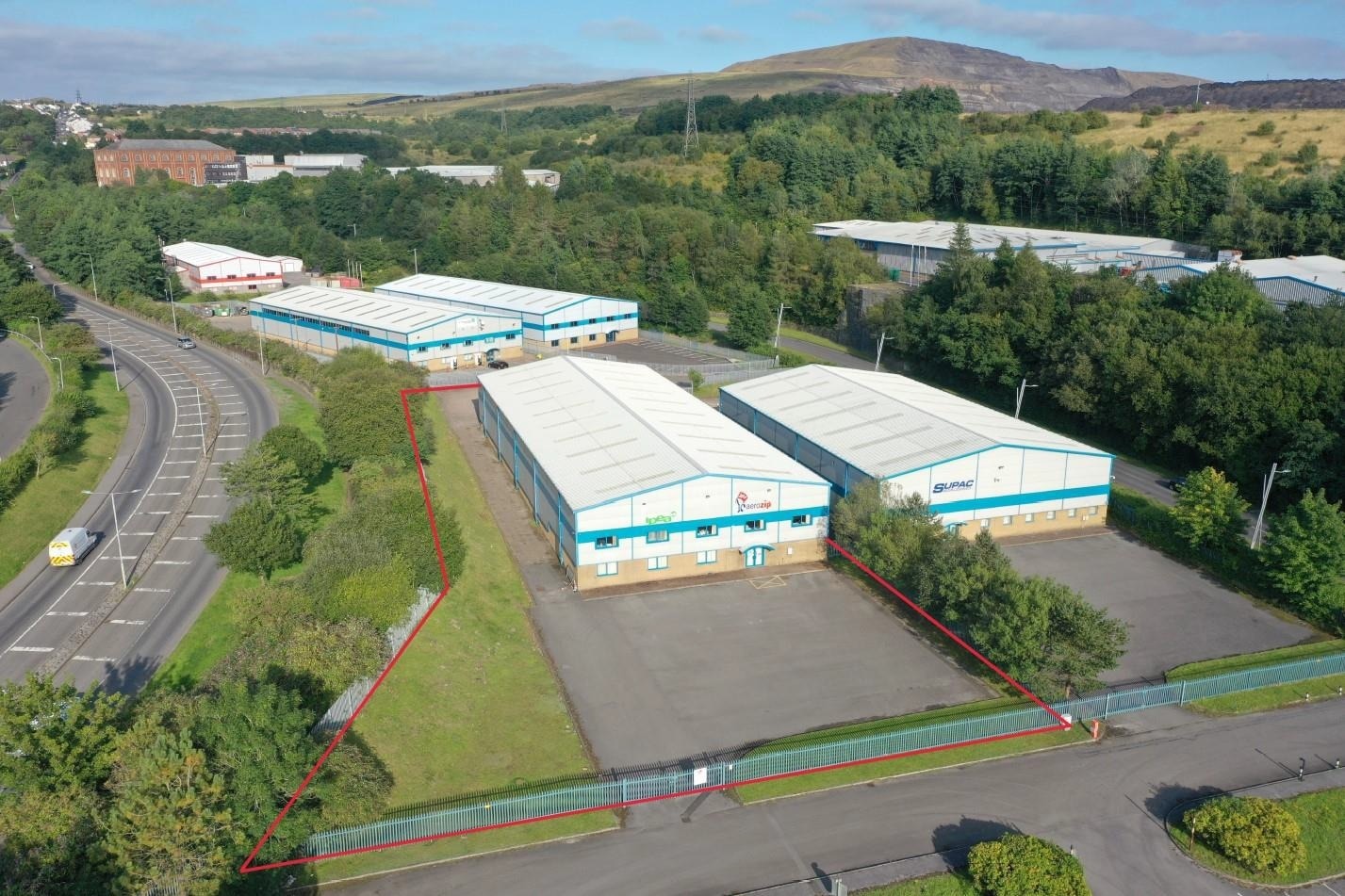Your email has been sent.
HIGHLIGHTS
- Located on a modern industrial development scheme on Goatmill Road Industrial Estate (East)
- Direct connections to the M50, M5 and Midlands and also west towards Swansea
FEATURES
ALL AVAILABLE SPACE(1)
Display Rental Rate as
- SPACE
- SIZE
- TERM
- RENTAL RATE
- SPACE USE
- CONDITION
- AVAILABLE
The 2 spaces in this building must be leased together, for a total size of 16,909 SF (Contiguous Area):
The property is available on a new full repairing lease with terms to be negotiated. The property is offered to let for £95,000 per annum exclusive of VAT.
- Use Class: B8
- Kitchen
- Demised WC facilities
- Yard
- Eaves height 6.1m
- Central Air Conditioning
- Security System
- Energy Performance Rating - C
- Air conditioned offices
- Electric vehicle charge point
| Space | Size | Term | Rental Rate | Space Use | Condition | Available |
| Ground, 1st Floor | 16,909 SF | Negotiable | $7.55 /SF/YR $0.63 /SF/MO $127,588 /YR $10,632 /MO | Industrial | Partial Build-Out | Now |
Ground, 1st Floor
The 2 spaces in this building must be leased together, for a total size of 16,909 SF (Contiguous Area):
| Size |
|
Ground - 14,928 SF
1st Floor - 1,981 SF
|
| Term |
| Negotiable |
| Rental Rate |
| $7.55 /SF/YR $0.63 /SF/MO $127,588 /YR $10,632 /MO |
| Space Use |
| Industrial |
| Condition |
| Partial Build-Out |
| Available |
| Now |
Ground, 1st Floor
| Size |
Ground - 14,928 SF
1st Floor - 1,981 SF
|
| Term | Negotiable |
| Rental Rate | $7.55 /SF/YR |
| Space Use | Industrial |
| Condition | Partial Build-Out |
| Available | Now |
The property is available on a new full repairing lease with terms to be negotiated. The property is offered to let for £95,000 per annum exclusive of VAT.
- Use Class: B8
- Central Air Conditioning
- Kitchen
- Security System
- Demised WC facilities
- Energy Performance Rating - C
- Yard
- Air conditioned offices
- Eaves height 6.1m
- Electric vehicle charge point
PROPERTY OVERVIEW
The unit is of steel portal frame construction with a concrete floor. Elevations and roof are cladded with composite panels and the roof incorporates translucent panels. Two up and over loading doors service the rear yard (4.05m[w] x 5.2m[h]). The minimum eaves height is 6.1m leading to the apex at 8.2m. Two storey ancillary accommodation is located along the front elevation and incorporates a reception, air conditioned offices, a large meeting room, stores together with kitchen and toilet facilities. The unit benefits from security shutters across the windows and entrance doors at ground floor level and a gas fired boiler services perimeter radiators. The unit benefit from secure yards to the front and rear. The site itself is bounded with palisade fencing and incorporates gates. Additionally, the property also benefits from smoke detectors, alarm system, CCTV and an EV charging point.
WAREHOUSE FACILITY FACTS
Presented by

Goatmill Rd
Hmm, there seems to have been an error sending your message. Please try again.
Thanks! Your message was sent.









