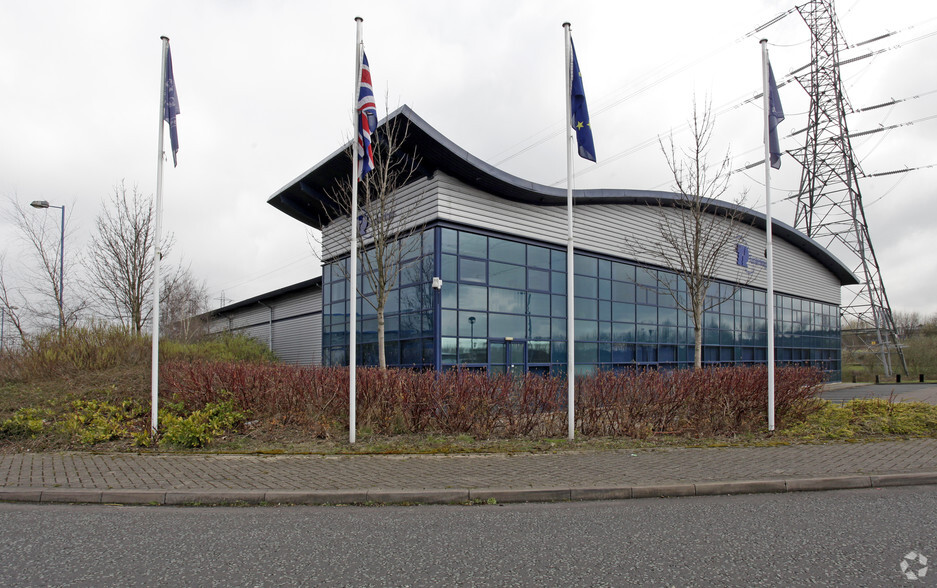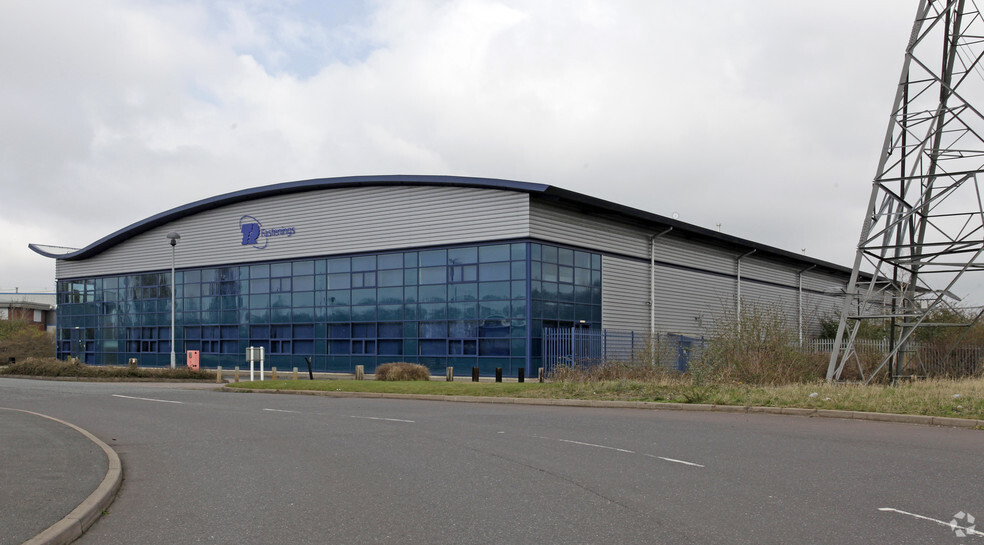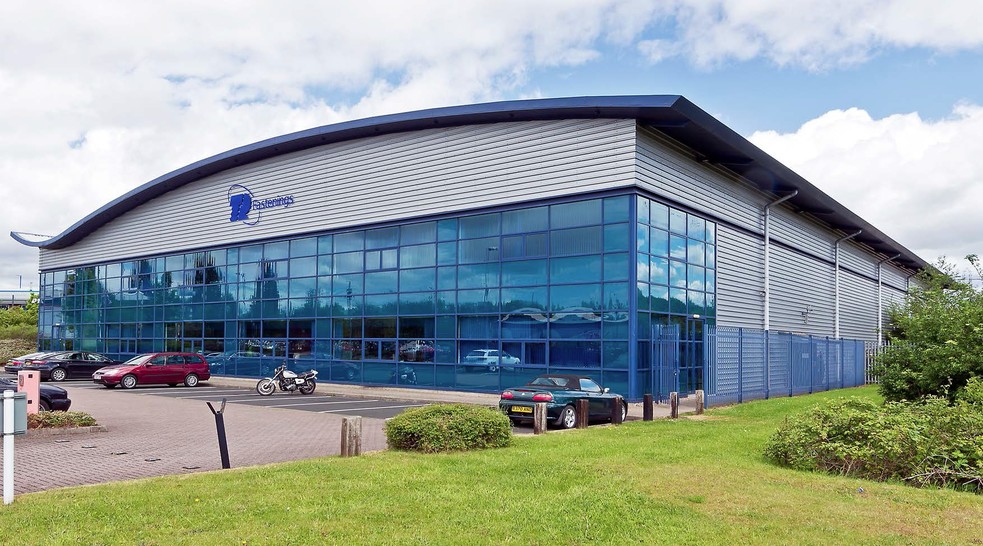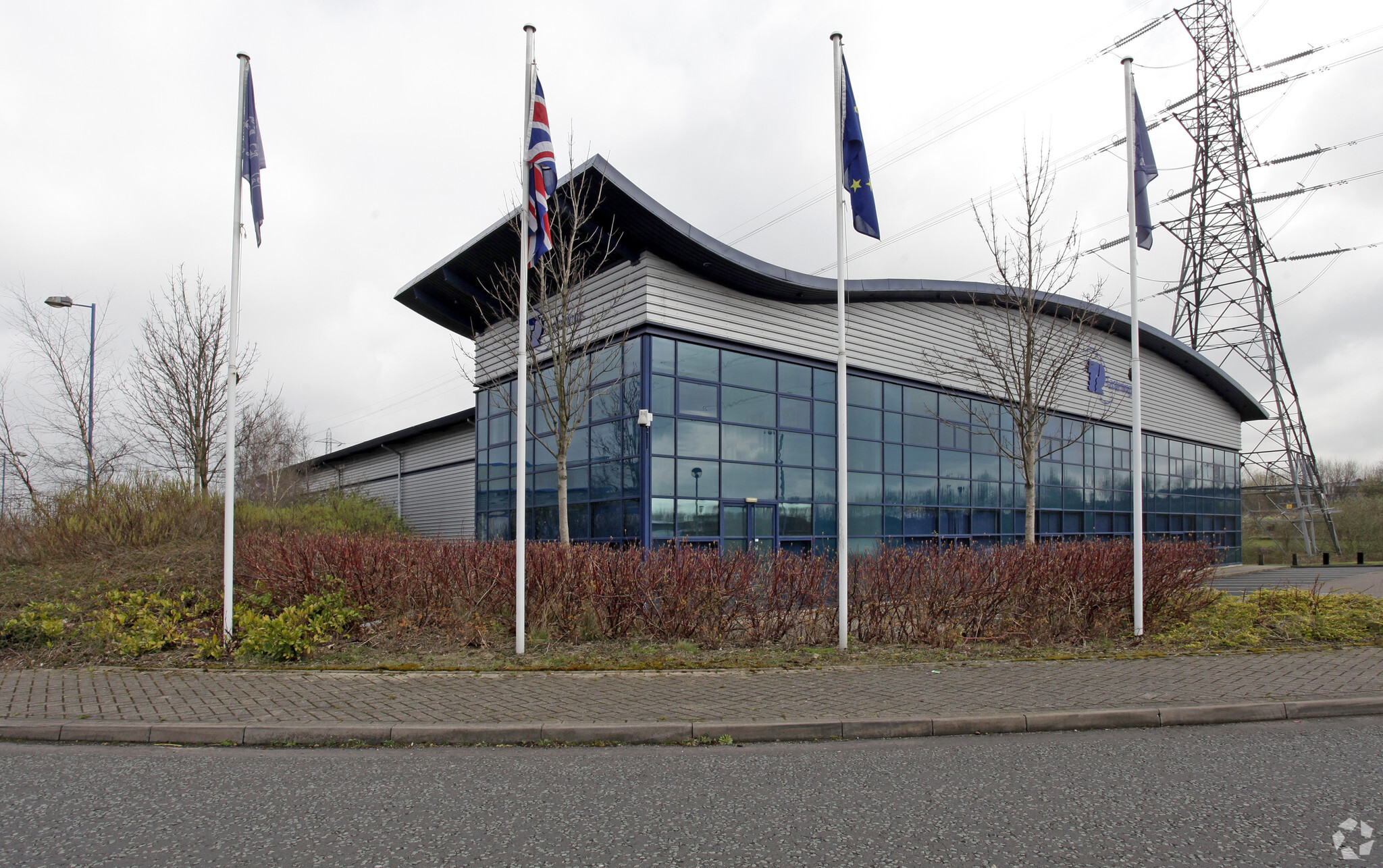
This feature is unavailable at the moment.
We apologize, but the feature you are trying to access is currently unavailable. We are aware of this issue and our team is working hard to resolve the matter.
Please check back in a few minutes. We apologize for the inconvenience.
- LoopNet Team
thank you

Your email has been sent!
TR Fastenings Golds Hill Way
30,854 SF of Industrial Space Available in Tipton DY4 0WP



Highlights
- Detached 2001 built industrial unit.
- 3 level access doors and 1 loading door.
- Located on an established industrial park adjacent to the A41 Black Country New Road
Features
all available space(1)
Display Rental Rate as
- Space
- Size
- Term
- Rental Rate
- Space Use
- Condition
- Available
The 2 spaces in this building must be leased together, for a total size of 30,854 SF (Contiguous Area):
Please contact the agents for full details. The property is available on a new full repairing and insurance lease for a term to be agreed .
- Use Class: B2
- Partitioned Offices
- 12 miles northwest of Birmingham
- Includes 4,619 SF of dedicated office space
- Extensive car parking and yard.
- Large loading yard
| Space | Size | Term | Rental Rate | Space Use | Condition | Available |
| Ground, 1st Floor | 30,854 SF | Negotiable | Upon Request Upon Request Upon Request Upon Request | Industrial | Shell Space | Now |
Ground, 1st Floor
The 2 spaces in this building must be leased together, for a total size of 30,854 SF (Contiguous Area):
| Size |
|
Ground - 26,235 SF
1st Floor - 4,619 SF
|
| Term |
| Negotiable |
| Rental Rate |
| Upon Request Upon Request Upon Request Upon Request |
| Space Use |
| Industrial |
| Condition |
| Shell Space |
| Available |
| Now |
Ground, 1st Floor
| Size |
Ground - 26,235 SF
1st Floor - 4,619 SF
|
| Term | Negotiable |
| Rental Rate | Upon Request |
| Space Use | Industrial |
| Condition | Shell Space |
| Available | Now |
Please contact the agents for full details. The property is available on a new full repairing and insurance lease for a term to be agreed .
- Use Class: B2
- Includes 4,619 SF of dedicated office space
- Partitioned Offices
- Extensive car parking and yard.
- 12 miles northwest of Birmingham
- Large loading yard
Property Overview
The property comprises a distribution warehouse built in 2001 of steel portal frame construction, metal profile clad elevations and a barrel vaulted metal clad roof. The front elevation is glazed with metal cladding above. The warehouse has 3 level access doors and 1 dock level loading door. The unit has an eaves height of 8.17 metres. Lighting within the warehouse is provided by sodium light boxes and heating by 4 gas fired warm air blowers (not tested).
Warehouse FACILITY FACTS
Learn More About Renting Industrial Properties
Presented by

TR Fastenings | Golds Hill Way
Hmm, there seems to have been an error sending your message. Please try again.
Thanks! Your message was sent.





