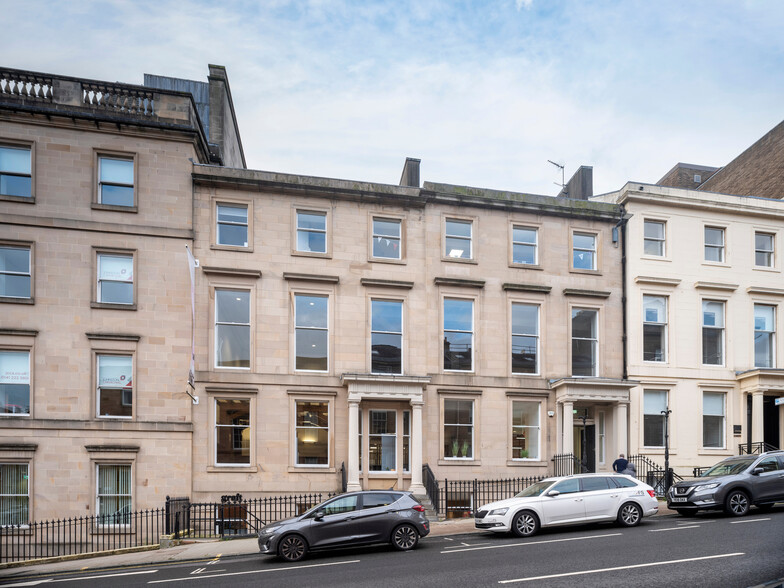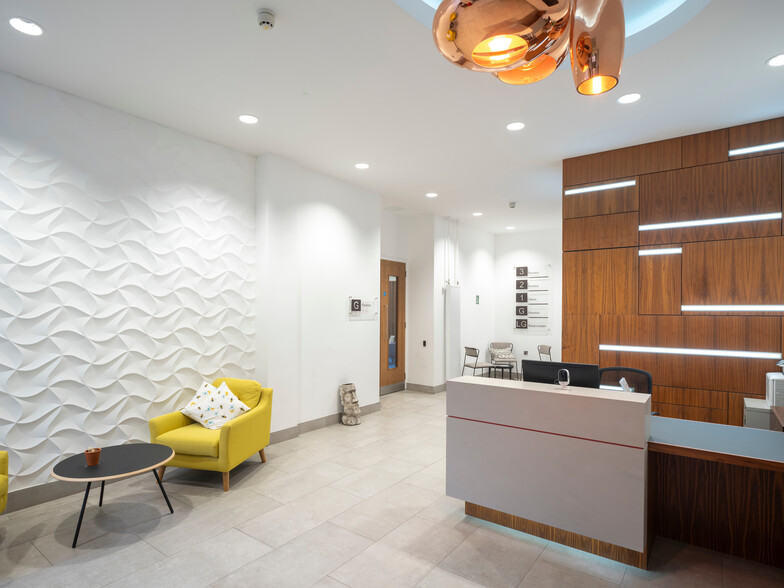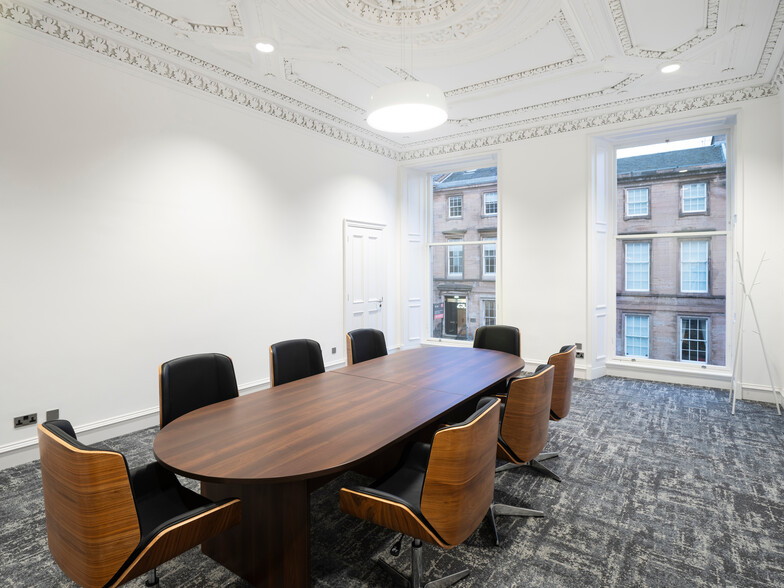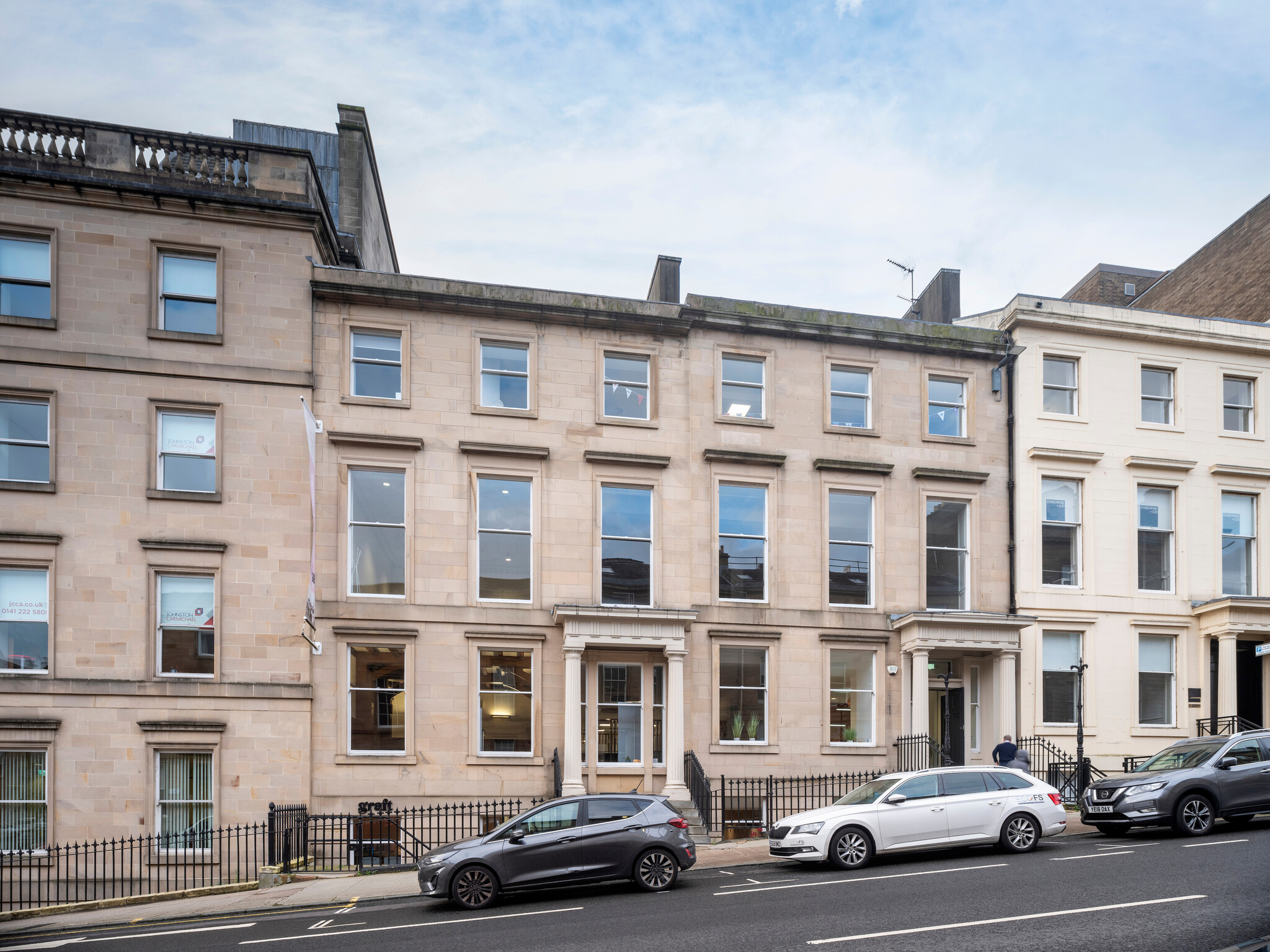
This feature is unavailable at the moment.
We apologize, but the feature you are trying to access is currently unavailable. We are aware of this issue and our team is working hard to resolve the matter.
Please check back in a few minutes. We apologize for the inconvenience.
- LoopNet Team
thank you

Your email has been sent!
Graft Graft 243 West George St
4,391 - 8,922 SF of Office Space Available in Glasgow



Highlights
- Fully-fitted "Plug and Play" solutions
- Fibre/Broadband leased line already installed in building
- Secure basement parking
- Floor boxes in situ with IT/comms cabling
- Shower and cycle end-of-trip facilities
- EPC 'A' Rating
all available spaces(2)
Display Rental Rate as
- Space
- Size
- Term
- Rental Rate
- Space Use
- Condition
- Available
All inclusive rent is £55.00 per sq ft The space comprises the following specification, Air conditioning, fully carpeted, good natural light, WC and staff facilities including showers, high speed fibre connection and raised flooring.
- Use Class: Class 4
- Fits 12 - 37 People
- 4 Conference Rooms
- High End Trophy Space
- Can be combined with additional space(s) for up to 8,922 SF of adjacent space
- Kitchen
- Elevator Access
- Security System
- Drop Ceilings
- Bicycle Storage
- Energy Performance Rating - B
- Open-Plan
- High speed fibre connection
- Raised access floors
- Mostly Open Floor Plan Layout
- 4 Private Offices
- 46 Workstations
- Plug & Play
- Central Air Conditioning
- Wi-Fi Connectivity
- Fully Carpeted
- Closed Circuit Television Monitoring (CCTV)
- Natural Light
- Shower Facilities
- Demised WC facilities
- Fully fitted modern open plan contemporary offices
- Air conditioning
- Modern LED lighting
All inclusive rent is £55.00 per sq ft The space comprises the following specification, Air conditioning, fully carpeted, good natural light, WC and staff facilities including showers, high speed fibre connection and raised flooring.
- Use Class: Class 4
- Fits 11 - 36 People
- Conference Rooms
- High End Trophy Space
- Central Air Conditioning
- Kitchen
- Elevator Access
- Fully Carpeted
- Raised Floor
- Recessed Lighting
- Bicycle Storage
- Energy Performance Rating - B
- Open-Plan
- High speed fibre connection
- Raised access floors
- Mostly Open Floor Plan Layout
- 2 Private Offices
- 54 Workstations
- Can be combined with additional space(s) for up to 8,922 SF of adjacent space
- Reception Area
- Wi-Fi Connectivity
- Private Restrooms
- Closed Circuit Television Monitoring (CCTV)
- Drop Ceilings
- Natural Light
- Shower Facilities
- Demised WC facilities
- Fully fitted modern open plan contemporary offices
- Air conditioning
- Modern LED lighting
| Space | Size | Term | Rental Rate | Space Use | Condition | Available |
| Ground | 4,531 SF | 1-5 Years | $30.83 /SF/YR $2.57 /SF/MO $139,704 /YR $11,642 /MO | Office | Full Build-Out | Now |
| 1st Floor | 4,391 SF | 1-5 Years | $30.83 /SF/YR $2.57 /SF/MO $135,388 /YR $11,282 /MO | Office | Full Build-Out | Now |
Ground
| Size |
| 4,531 SF |
| Term |
| 1-5 Years |
| Rental Rate |
| $30.83 /SF/YR $2.57 /SF/MO $139,704 /YR $11,642 /MO |
| Space Use |
| Office |
| Condition |
| Full Build-Out |
| Available |
| Now |
1st Floor
| Size |
| 4,391 SF |
| Term |
| 1-5 Years |
| Rental Rate |
| $30.83 /SF/YR $2.57 /SF/MO $135,388 /YR $11,282 /MO |
| Space Use |
| Office |
| Condition |
| Full Build-Out |
| Available |
| Now |
Ground
| Size | 4,531 SF |
| Term | 1-5 Years |
| Rental Rate | $30.83 /SF/YR |
| Space Use | Office |
| Condition | Full Build-Out |
| Available | Now |
All inclusive rent is £55.00 per sq ft The space comprises the following specification, Air conditioning, fully carpeted, good natural light, WC and staff facilities including showers, high speed fibre connection and raised flooring.
- Use Class: Class 4
- Mostly Open Floor Plan Layout
- Fits 12 - 37 People
- 4 Private Offices
- 4 Conference Rooms
- 46 Workstations
- High End Trophy Space
- Plug & Play
- Can be combined with additional space(s) for up to 8,922 SF of adjacent space
- Central Air Conditioning
- Kitchen
- Wi-Fi Connectivity
- Elevator Access
- Fully Carpeted
- Security System
- Closed Circuit Television Monitoring (CCTV)
- Drop Ceilings
- Natural Light
- Bicycle Storage
- Shower Facilities
- Energy Performance Rating - B
- Demised WC facilities
- Open-Plan
- Fully fitted modern open plan contemporary offices
- High speed fibre connection
- Air conditioning
- Raised access floors
- Modern LED lighting
1st Floor
| Size | 4,391 SF |
| Term | 1-5 Years |
| Rental Rate | $30.83 /SF/YR |
| Space Use | Office |
| Condition | Full Build-Out |
| Available | Now |
All inclusive rent is £55.00 per sq ft The space comprises the following specification, Air conditioning, fully carpeted, good natural light, WC and staff facilities including showers, high speed fibre connection and raised flooring.
- Use Class: Class 4
- Mostly Open Floor Plan Layout
- Fits 11 - 36 People
- 2 Private Offices
- Conference Rooms
- 54 Workstations
- High End Trophy Space
- Can be combined with additional space(s) for up to 8,922 SF of adjacent space
- Central Air Conditioning
- Reception Area
- Kitchen
- Wi-Fi Connectivity
- Elevator Access
- Private Restrooms
- Fully Carpeted
- Closed Circuit Television Monitoring (CCTV)
- Raised Floor
- Drop Ceilings
- Recessed Lighting
- Natural Light
- Bicycle Storage
- Shower Facilities
- Energy Performance Rating - B
- Demised WC facilities
- Open-Plan
- Fully fitted modern open plan contemporary offices
- High speed fibre connection
- Air conditioning
- Raised access floors
- Modern LED lighting
Property Overview
Designed with business to the fore, Graft embodies the highest standards, from cutting edge design and fit out to the latest technology. Outstanding contemporary workspace that is fully fitted if required. Benefitting from a location in the heart of the city the building offers ease of access to the outstanding amenity that Glasgow city centre has to offer along with convenient access to all forms of public transport.
- 24 Hour Access
- Controlled Access
- Raised Floor
- Security System
- Bicycle Storage
- Direct Elevator Exposure
- Shower Facilities
- Wi-Fi
- Air Conditioning
PROPERTY FACTS
SELECT TENANTS
- Floor
- Tenant Name
- Industry
- 2nd
- Nucleus Financial
- Professional, Scientific, and Technical Services
- BSMT
- Royal London
- Finance and Insurance
Presented by

Graft | Graft 243 West George St
Hmm, there seems to have been an error sending your message. Please try again.
Thanks! Your message was sent.







