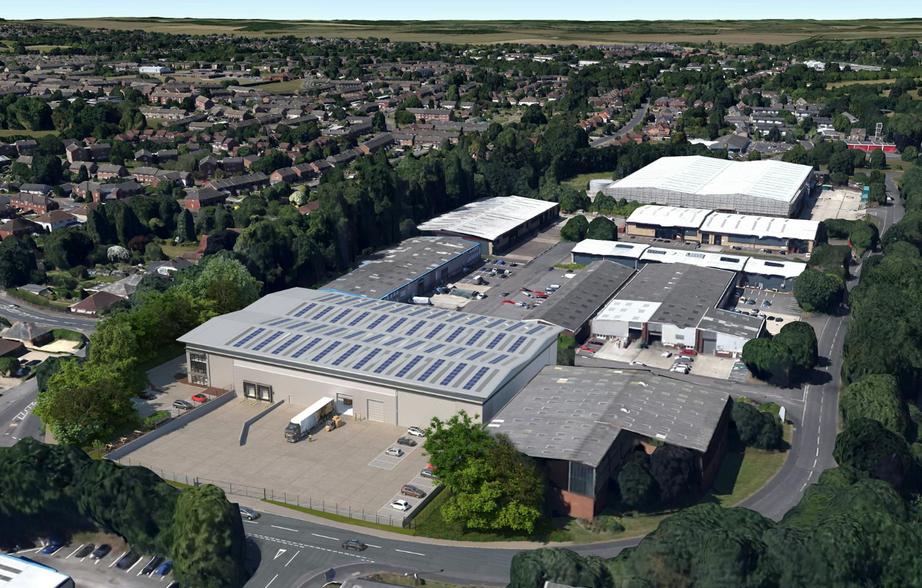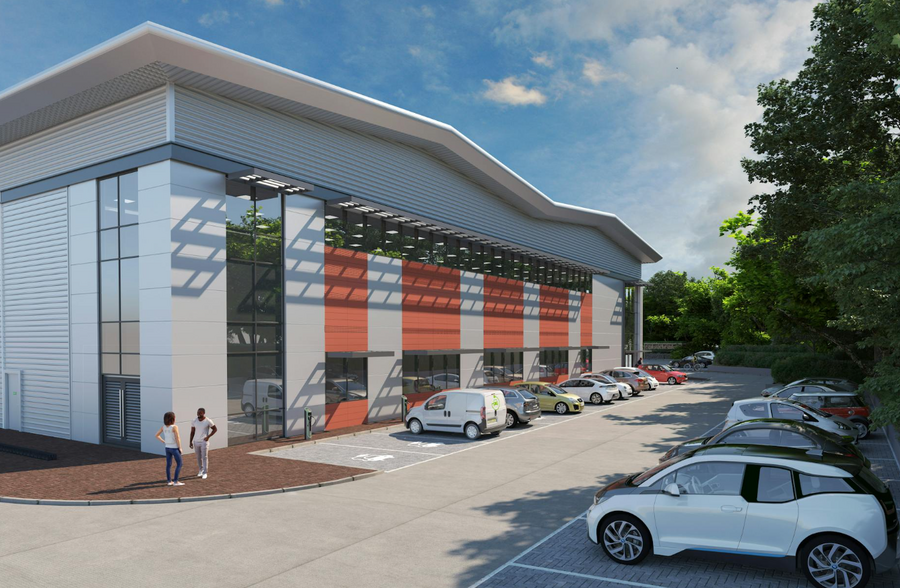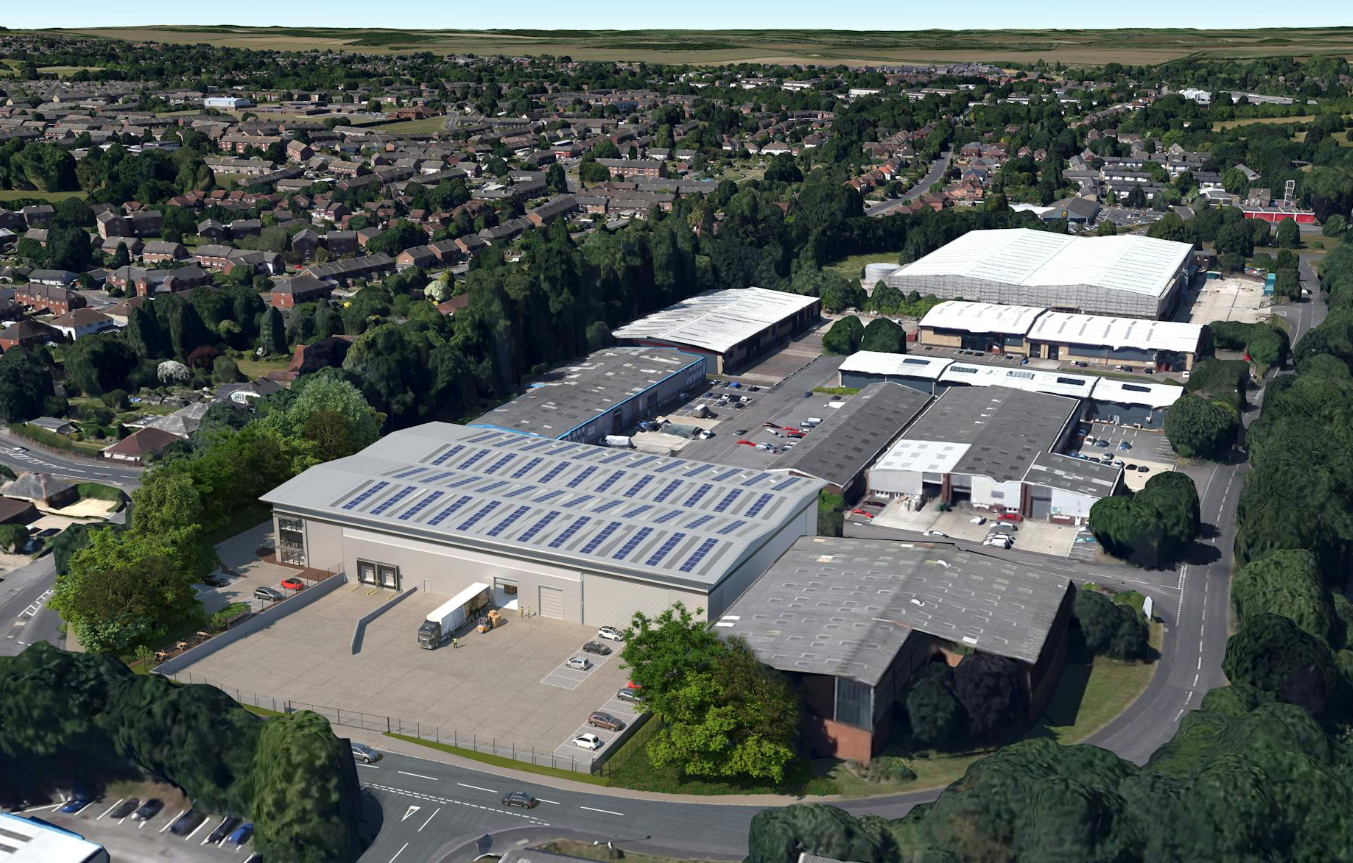
This feature is unavailable at the moment.
We apologize, but the feature you are trying to access is currently unavailable. We are aware of this issue and our team is working hard to resolve the matter.
Please check back in a few minutes. We apologize for the inconvenience.
- LoopNet Team
thank you

Your email has been sent!
West Ham Industrial Estate Grafton Way
45,020 SF of 4-Star Industrial Space Available in Basingstoke RG22 6NW


Highlights
- Located within West Ham Industrial Estate
- Connectivity via nearby M3
- Local amenitied nearby
all available space(1)
Display Rental Rate as
- Space
- Size
- Term
- Rental Rate
- Space Use
- Condition
- Available
The 2 spaces in this building must be leased together, for a total size of 45,020 SF (Contiguous Area):
H45 Grafton Way will provide a brand-new warehouse/factory facility. It will be built particularly with environmental considerations taken into account, with the benefit of 10 m haunch height, 2 level access loading doors and 2 dock leveller doors.
- Use Class: B2
- 10 m to haunch
- 50 kN/Ms floor loading
- Energy Performance Rating - A
- 2 dock level loading door
- Includes 5,180 SF of dedicated office space
| Space | Size | Term | Rental Rate | Space Use | Condition | Available |
| Ground - H45, 1st Floor - H45 | 45,020 SF | Negotiable | Upon Request Upon Request Upon Request Upon Request | Industrial | Partial Build-Out | Now |
Ground - H45, 1st Floor - H45
The 2 spaces in this building must be leased together, for a total size of 45,020 SF (Contiguous Area):
| Size |
|
Ground - H45 - 39,840 SF
1st Floor - H45 - 5,180 SF
|
| Term |
| Negotiable |
| Rental Rate |
| Upon Request Upon Request Upon Request Upon Request |
| Space Use |
| Industrial |
| Condition |
| Partial Build-Out |
| Available |
| Now |
Ground - H45, 1st Floor - H45
| Size |
Ground - H45 - 39,840 SF
1st Floor - H45 - 5,180 SF
|
| Term | Negotiable |
| Rental Rate | Upon Request |
| Space Use | Industrial |
| Condition | Partial Build-Out |
| Available | Now |
H45 Grafton Way will provide a brand-new warehouse/factory facility. It will be built particularly with environmental considerations taken into account, with the benefit of 10 m haunch height, 2 level access loading doors and 2 dock leveller doors.
- Use Class: B2
- Energy Performance Rating - A
- 10 m to haunch
- 2 dock level loading door
- 50 kN/Ms floor loading
- Includes 5,180 SF of dedicated office space
Property Overview
H45 Grafton Way will provide a brand-new warehouse/ factory facility. It will be built particularly with environmental considerations taken into account, with the benefit of 10m haunch height, 2 level access doors and 2 dock leveller doors. There will be 56 car spaces and a secure yard with 40m depth.
Distribution FACILITY FACTS
Learn More About Renting Industrial Properties
Presented by

West Ham Industrial Estate | Grafton Way
Hmm, there seems to have been an error sending your message. Please try again.
Thanks! Your message was sent.


