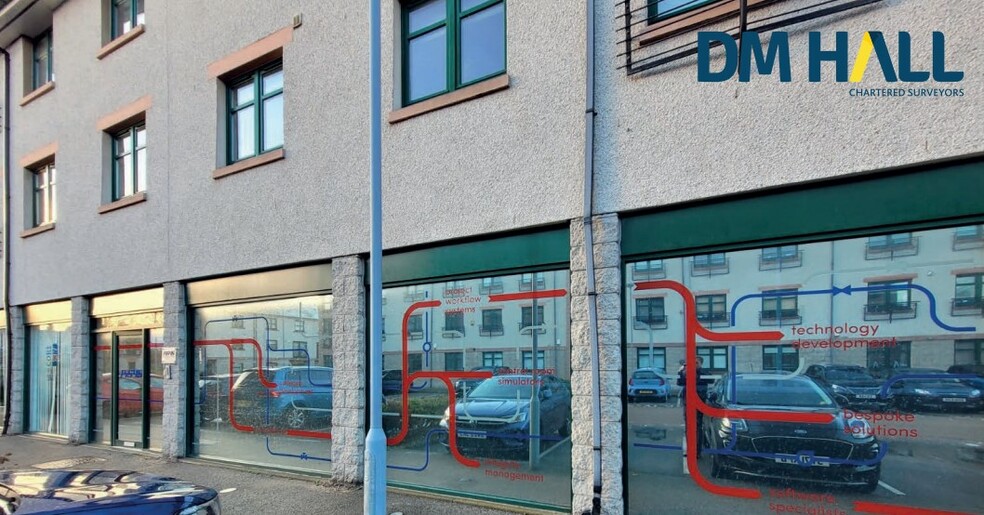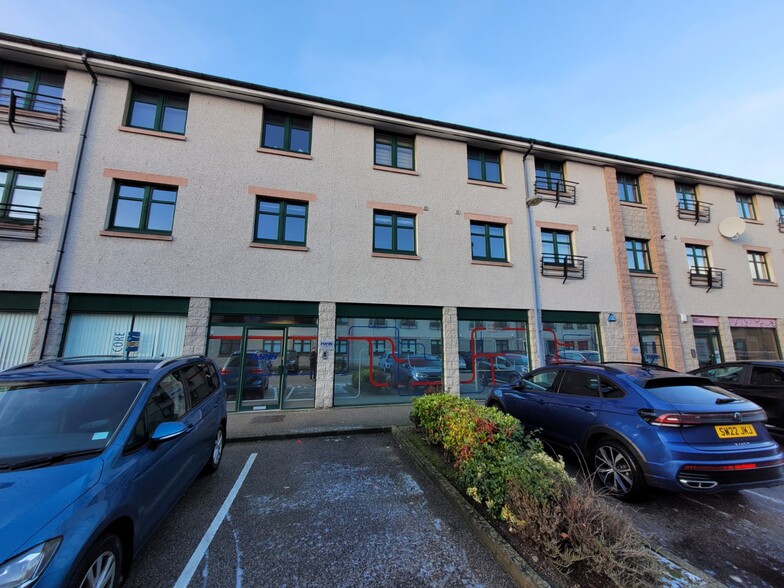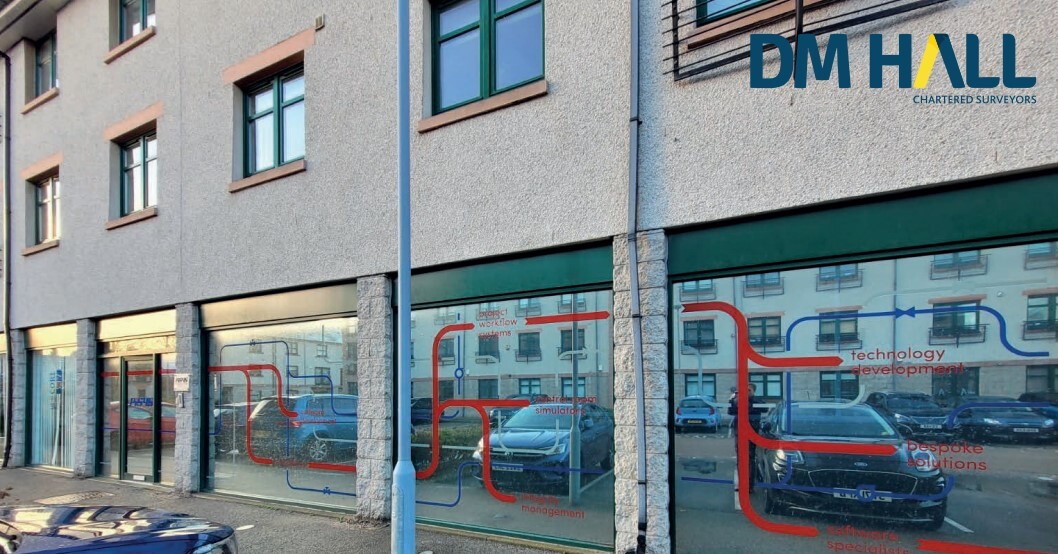
This feature is unavailable at the moment.
We apologize, but the feature you are trying to access is currently unavailable. We are aware of this issue and our team is working hard to resolve the matter.
Please check back in a few minutes. We apologize for the inconvenience.
- LoopNet Team
thank you

Your email has been sent!
Grandholm Crescent - Pisys House
729 SF Retail Condo Unit Offered at $124,240 in Aberdeen AB22 8AA


Investment Highlights
- Large glazed frontage.
- Located within a commercial parade in bridge of don’s grandholm development
- Car parking.
Executive Summary
The property comprises a mixed use building of masonry construction arranged over three floors. Internally the premises provides office accommodation on the ground floor with residential above. The property is located within the landmark Grandholm Mill development which has been developed by Cala. Grandholm Mill is located within the city’s Bridge of Don area and immediately adjacent to the city’s River Don.
Property Facts
| Price | $124,240 | Sale Type | Investment or Owner User |
| Unit Size | 729 SF | Building Class | B |
| No. Units | 1 | Floors | 3 |
| Total Building Size | 21,327 SF | Typical Floor Size | 6,463 SF |
| Property Type | Office (Condo) | Year Built | 2007 |
| Property Subtype | Office/Residential | Lot Size | 0.16 AC |
| Price | $124,240 |
| Unit Size | 729 SF |
| No. Units | 1 |
| Total Building Size | 21,327 SF |
| Property Type | Office (Condo) |
| Property Subtype | Office/Residential |
| Sale Type | Investment or Owner User |
| Building Class | B |
| Floors | 3 |
| Typical Floor Size | 6,463 SF |
| Year Built | 2007 |
| Lot Size | 0.16 AC |
1 Unit Available
Unit 7
| Unit Size | 729 SF | Condo Use | Retail |
| Price | $124,240 | Sale Type | Investment or Owner User |
| Price Per SF | $170.43 | Tenure | Freehold |
| Unit Size | 729 SF |
| Price | $124,240 |
| Price Per SF | $170.43 |
| Condo Use | Retail |
| Sale Type | Investment or Owner User |
| Tenure | Freehold |
Description
Internally, the subjects are currently laid out to provide a
front reception and waiting area for customers. The premises has subsequently been split by partition walls to provide three treatment rooms. There are W.C facilities located to the rear of the property. Although most recently used as a salon/beauticians, the space available would lend itself to a range of commercial occupiers and is in move -in ready condition. The flooring across the premises is finished with a laminate wood style overlay, with walls being of painted plasterboard. The ceiling are suspended acoustic tiles with artificial lighting provided via spotlight fitments. Natural lighting is provided to the premises by the window which spans across the width of the frontage.
Sale Notes
£100,000 is sought for our client’s interest in the premises.
 Internal
Internal
 Internal
Internal
 Internal
Internal
 Internal
Internal
Amenities
- 24 Hour Access
- Kitchen
- Accent Lighting
- Demised WC facilities
Learn More About Investing in Office Space
Presented by

Grandholm Crescent - Pisys House
Hmm, there seems to have been an error sending your message. Please try again.
Thanks! Your message was sent.







