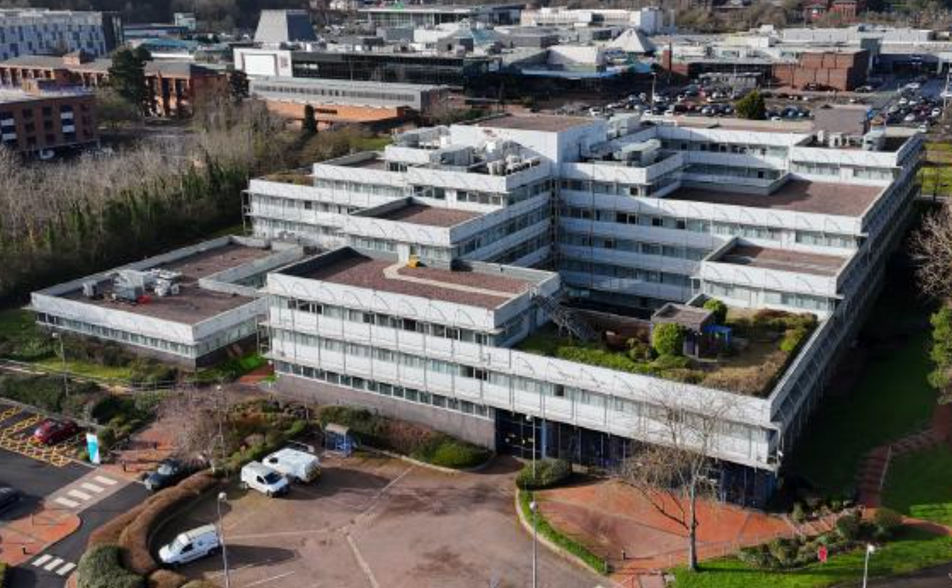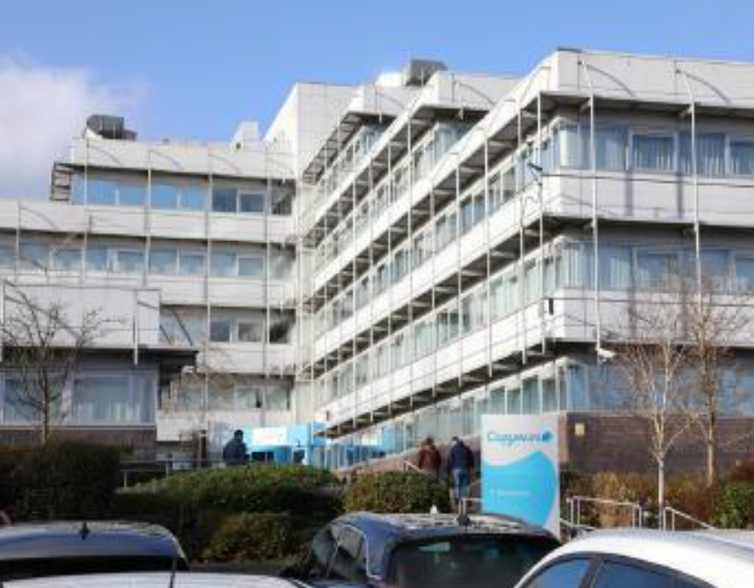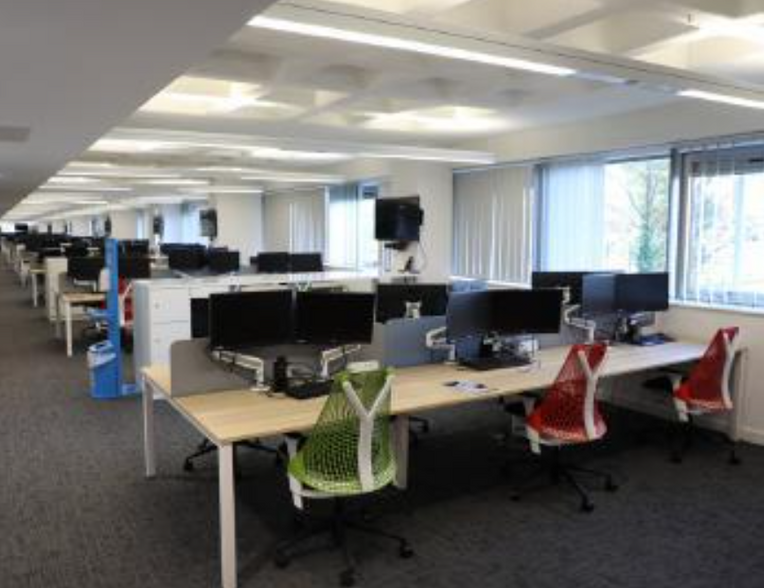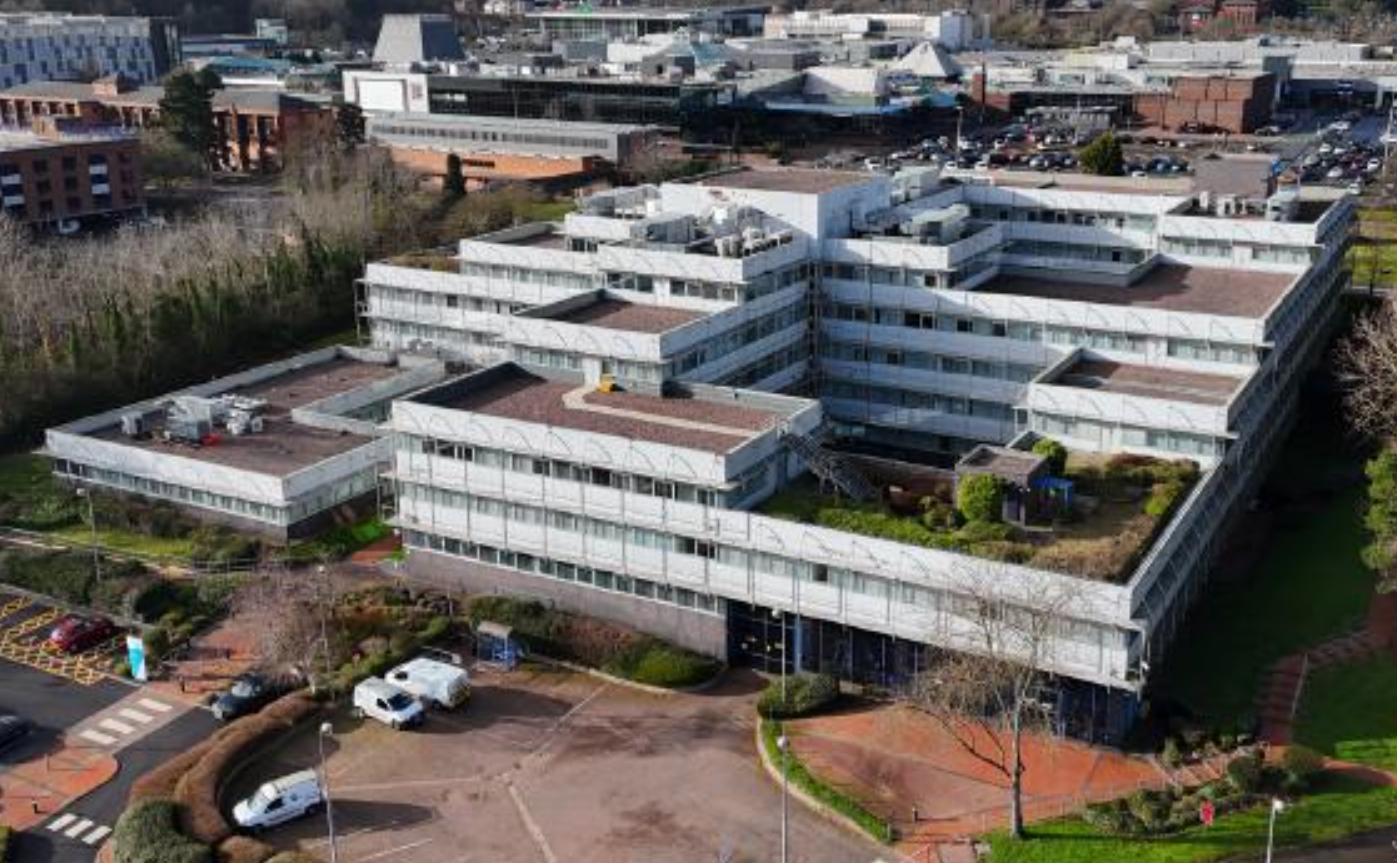
Matheson House | Grange Central
This feature is unavailable at the moment.
We apologize, but the feature you are trying to access is currently unavailable. We are aware of this issue and our team is working hard to resolve the matter.
Please check back in a few minutes. We apologize for the inconvenience.
- LoopNet Team
thank you

Your email has been sent!
Matheson House Grange Central
163,711 SF Office Building Telford TF3 4ER $13,145,797 ($80/SF) 13% Cap Rate



Investment Highlights
- Single-let office building totalling 134,993 sq ft, arranged over ground and 4 upper floors
- Passing rent of £1,469,095 per annum, which equates to a low rent per sq ft of £11.00
- Unexpired term of 3.5 years to expiry with no breaks
- Let to undoubted covenant Capgemini (UK) PLC who have a 5A1 D&B rating and have been in occupation since 2004.
- Large 11.87-acre site in a excellent location, offering long term redevelopment potential (subject to necessary planning consents).
- Telford is an affluent town in the West Midlands, located 150 miles north west of London
Executive Summary
Prime multi let asset within the centre of Cardiff, comprising of a modern 5-storey 43,905 sqft building, 80% let to 5 A1 rated tenants with an AWULT of 6.7 years to expiry and 3.7 years to break. Passing rent of £999,688 per annum. The net income is £969,563. Evidenced reversion within the building, £28.00 psf recently being achieved on the second floor. Over the past 24 months, the property has demonstrated strong leasing activity, with 4 new leases/regears, covering more than 50% of the available space. Free hold site extends to 0.47 acres. The amenities include: 55 car parking spaces, shower facilities, 25-hour access and concierge reception.
Property Facts
Sale Type
Investment
Property Type
Office
Tenure
Freehold
Building Size
163,711 SF
Building Class
C
Year Built
1969
Price
$13,145,797
Price Per SF
$80
Cap Rate
13%
NOI
$1,708,954
Tenancy
Single
Building Height
5 Stories
Typical Floor Size
26,999 SF
Building FAR
0.51
Lot Size
7.34 AC
Amenities
- 24 Hour Access
- Atrium
- Conferencing Facility
- Security System
- Energy Performance Rating - B
- Reception
- Roof Terrace
- Basement
- Central Heating
- Common Parts WC Facilities
- Direct Elevator Exposure
- Air Conditioning
1 of 1
Learn More About Investing in Office Space
1 of 9
VIDEOS
3D TOUR
PHOTOS
STREET VIEW
STREET
MAP
1 of 1
Presented by

Matheson House | Grange Central
Already a member? Log In
Hmm, there seems to have been an error sending your message. Please try again.
Thanks! Your message was sent.





