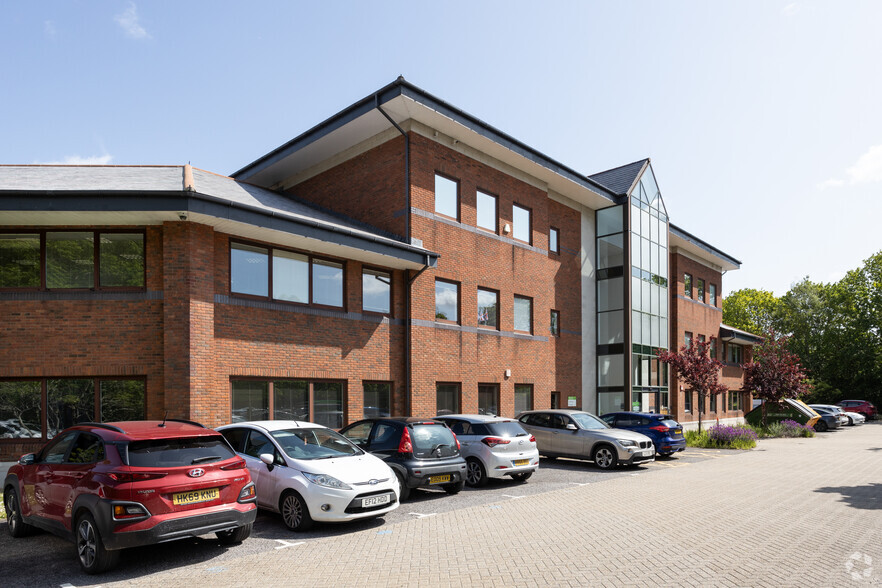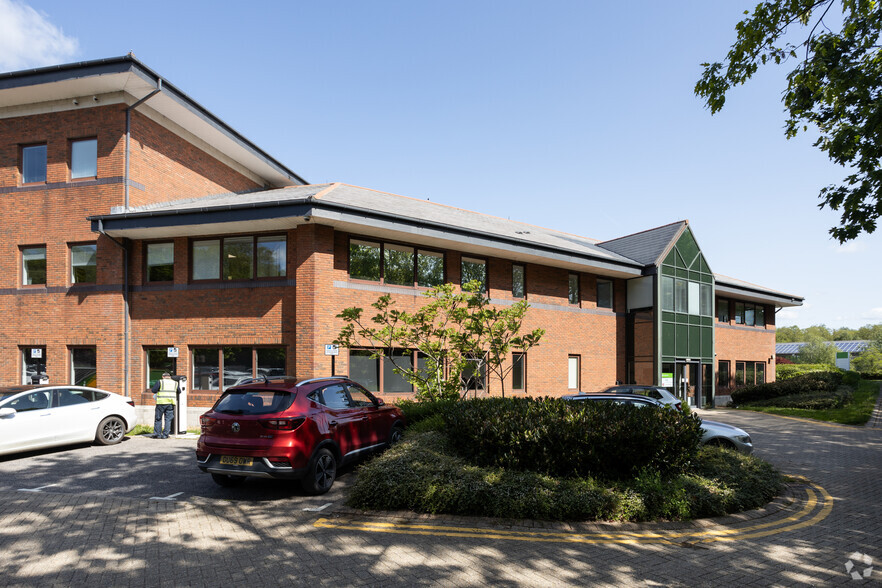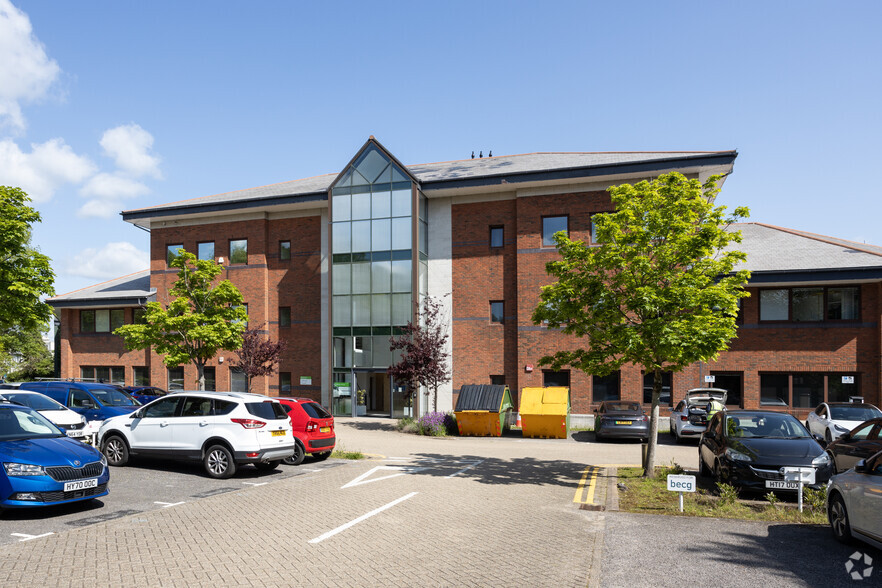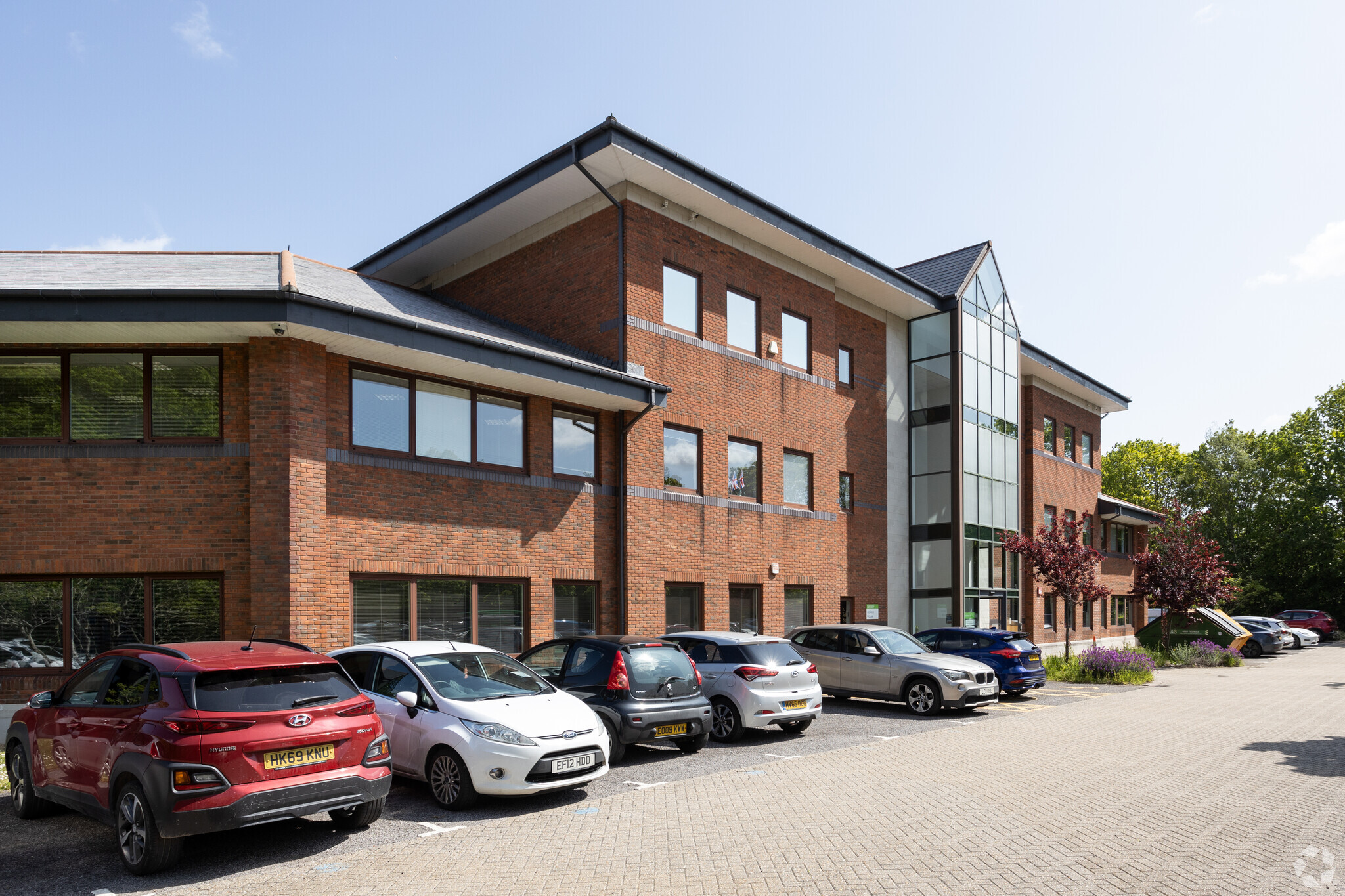
This feature is unavailable at the moment.
We apologize, but the feature you are trying to access is currently unavailable. We are aware of this issue and our team is working hard to resolve the matter.
Please check back in a few minutes. We apologize for the inconvenience.
- LoopNet Team
thank you

Your email has been sent!
Botleigh Grange Business Park Grange Dr
2,937 SF of Office Space Available in Southampton SO30 2AF



Highlights
- Jellicoe House offers contemporary, open plan office accommodation located in the premium office campus of Botleigh Grange.
- The space is currently fit-out with multiple partitioned meeting rooms and a board room but will return to an open plan suite post refurbishment.
- Enjoy a diverse range of local amenities being half a mile from M&S, Sainsbury's, Curry's, TX Maxx and Next.
- Built to a high specification, the office will benefit from LED lighting, suspended ceilings, raised access floors, and excellent natural light.
- Conveniently located just 1.25 miles from Junction 7 of the M27 offering excellent road accessibility with ample car parking also available on site.
all available space(1)
Display Rental Rate as
- Space
- Size
- Term
- Rental Rate
- Space Use
- Condition
- Available
Jellicoe House offers 2,937 sq ft of modern office accommodation on the ground floor located within prestigious landscaped office campus, Botleigh Grange. The unit available currently has a previous tenants fit-out with multiple partitioned meeting rooms and a board room, but will be subject to a full refurbishment including A/C where it will be returned to an open plan suite. The unit has a kitchen, and benefits from great natural light. The unit is available for immediate occupation or can be provided in a refurbished condition subject to terms being agreed. A new Full Repairing and Insuring lease is available on lease terms to be agreed.
- Use Class: E
- Mostly Open Floor Plan Layout
- Partitioned Offices
- Central Air Conditioning
- Fully Carpeted
- High Ceilings
- Natural Light
- Open-Plan
- Gas fired central heating
- Suspended ceilings & recessed LED smart lighting
- EPC Rating C
- Partially Built-Out as Standard Office
- Fits 8 - 24 People
- Space is in Excellent Condition
- Kitchen
- Raised Floor
- Drop Ceilings
- Energy Performance Rating - C
- Comfort cooling system
- Raised access floors
- WCs & shower
| Space | Size | Term | Rental Rate | Space Use | Condition | Available |
| Ground, Ste West | 2,937 SF | Negotiable | $29.82 /SF/YR $2.48 /SF/MO $87,574 /YR $7,298 /MO | Office | Partial Build-Out | 30 Days |
Ground, Ste West
| Size |
| 2,937 SF |
| Term |
| Negotiable |
| Rental Rate |
| $29.82 /SF/YR $2.48 /SF/MO $87,574 /YR $7,298 /MO |
| Space Use |
| Office |
| Condition |
| Partial Build-Out |
| Available |
| 30 Days |
Ground, Ste West
| Size | 2,937 SF |
| Term | Negotiable |
| Rental Rate | $29.82 /SF/YR |
| Space Use | Office |
| Condition | Partial Build-Out |
| Available | 30 Days |
Jellicoe House offers 2,937 sq ft of modern office accommodation on the ground floor located within prestigious landscaped office campus, Botleigh Grange. The unit available currently has a previous tenants fit-out with multiple partitioned meeting rooms and a board room, but will be subject to a full refurbishment including A/C where it will be returned to an open plan suite. The unit has a kitchen, and benefits from great natural light. The unit is available for immediate occupation or can be provided in a refurbished condition subject to terms being agreed. A new Full Repairing and Insuring lease is available on lease terms to be agreed.
- Use Class: E
- Partially Built-Out as Standard Office
- Mostly Open Floor Plan Layout
- Fits 8 - 24 People
- Partitioned Offices
- Space is in Excellent Condition
- Central Air Conditioning
- Kitchen
- Fully Carpeted
- Raised Floor
- High Ceilings
- Drop Ceilings
- Natural Light
- Energy Performance Rating - C
- Open-Plan
- Comfort cooling system
- Gas fired central heating
- Raised access floors
- Suspended ceilings & recessed LED smart lighting
- WCs & shower
- EPC Rating C
Property Overview
Jellicoe House, located in the prestigious landscaped office campus Boteligh Grange, offers modern office accommodation arranged over three floors. This purpose-built office building of masonry is constructed to a high specification to include LED lighting, suspended ceilings, raised access floors, and large, opening windows around the perimeter of the property offering excellent levels of natural light. The subject office suite is located on the ground floor, accessed via a large, welcoming entrance lobby and reception area. The unit is available for immediate occupation or can be provided in a refurbished condition subject to terms being agreed upon. Botleigh Grange is well-connected and easily accessible for occupiers and visitors alike as it is conveniently located 1.25 miles from Junction 7 of the M27 and offers fast, direct, access to the national motorway network. There are also excellent rail and air links making Botleigh Grande one of the best-connected addresses in the Solent corridor. The site also benefits from a well-established and diverse range of local amenities with M&S, Sainsbury's, Curry's, TX Maxx, and Next all within half a mile away.
- Raised Floor
- Kitchen
- Energy Performance Rating - C
- Car Charging Station
- DDA Compliant
- Fully Carpeted
- Natural Light
- Open-Plan
- Partitioned Offices
- Drop Ceiling
- Air Conditioning
PROPERTY FACTS
Learn More About Renting Office Space
Presented by
Company Not Provided
Botleigh Grange Business Park | Grange Dr
Hmm, there seems to have been an error sending your message. Please try again.
Thanks! Your message was sent.









