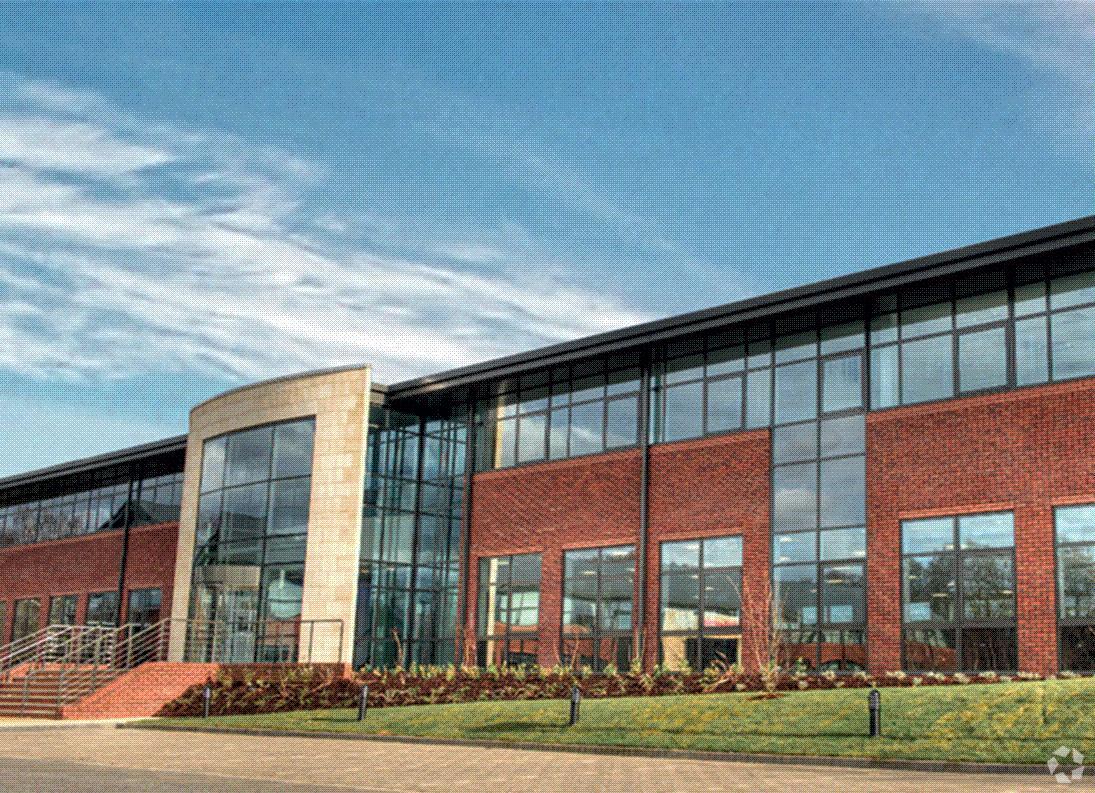Imperial House Grange Dr 7,936 - 16,280 SF of 4-Star Office Space Available in Southampton SO30 2DF
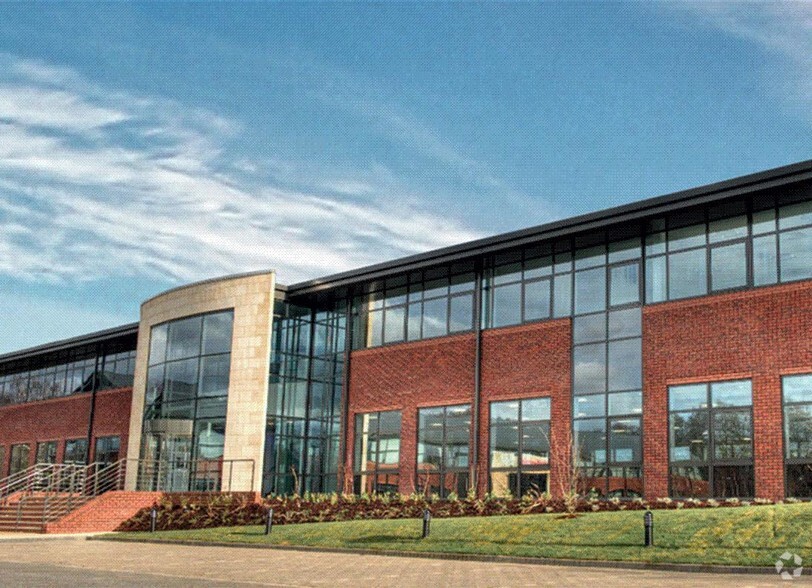
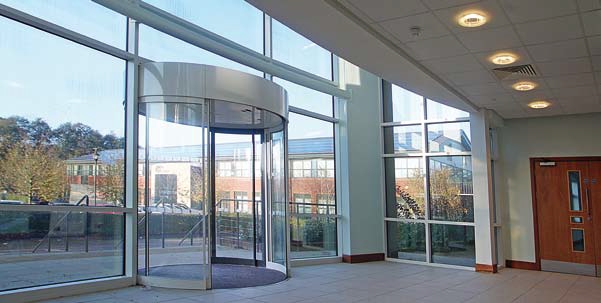
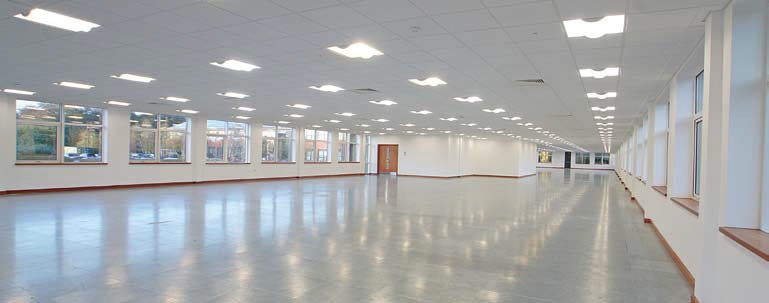
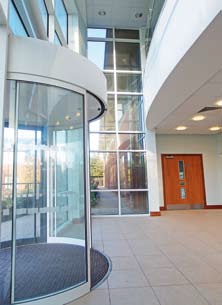
HIGHLIGHTS
- Detached HQ style office building
- Double height atrium configured as a reception
- 72 Car Parking Spaces
ALL AVAILABLE SPACES(2)
Display Rental Rate as
- SPACE
- SIZE
- TERM
- RENTAL RATE
- SPACE USE
- CONDITION
- AVAILABLE
Imperial House comprises a modern, detached HQ style office building with an impressive ground floor reception and open plan accommodation arranged over two floors. The property offers allocated parking for 72 cars, WC and shower facilities, comfort cooling, secure bicycle spaces and EV connections.
- Use Class: E
- Mostly Open Floor Plan Layout
- Can be combined with additional space(s) for up to 16,280 SF of adjacent space
- Raised Floor
- Energy Performance Rating - C
- WC and Shower facilities
- Double height atrium configured as a reception
- Car Park EV charging
- Fully Built-Out as Standard Office
- Fits 21 - 67 People
- Central Air Conditioning
- Shower Facilities
- 72 Car Parking Spaces
- Predominantly open plan floor plates
- LED lighting
Imperial House comprises a modern, detached HQ style office building with an impressive ground floor reception and open plan accommodation arranged over two floors. The property offers allocated parking for 72 cars, WC and shower facilities, comfort cooling, secure bicycle spaces and EV connections.
- Use Class: E
- Mostly Open Floor Plan Layout
- Can be combined with additional space(s) for up to 16,280 SF of adjacent space
- Raised Floor
- Energy Performance Rating - C
- WC and Shower facilities
- Double height atrium configured as a reception
- Car Park EV charging
- Fully Built-Out as Standard Office
- Fits 20 - 64 People
- Central Air Conditioning
- Shower Facilities
- 72 Car Parking Spaces
- Predominantly open plan floor plates
- LED lighting
| Space | Size | Term | Rental Rate | Space Use | Condition | Available |
| Ground | 8,344 SF | Negotiable | $29.85 /SF/YR | Office | Full Build-Out | Now |
| 1st Floor | 7,936 SF | Negotiable | $29.85 /SF/YR | Office | Full Build-Out | Now |
Ground
| Size |
| 8,344 SF |
| Term |
| Negotiable |
| Rental Rate |
| $29.85 /SF/YR |
| Space Use |
| Office |
| Condition |
| Full Build-Out |
| Available |
| Now |
1st Floor
| Size |
| 7,936 SF |
| Term |
| Negotiable |
| Rental Rate |
| $29.85 /SF/YR |
| Space Use |
| Office |
| Condition |
| Full Build-Out |
| Available |
| Now |
FEATURES AND AMENITIES
- Raised Floor
- Energy Performance Rating - C
- Air Conditioning
PROPERTY FACTS
SELECT TENANTS
- FLOOR
- TENANT NAME
- INDUSTRY
- Unknown
- Tetra Tech
- Professional, Scientific, and Technical Services
- Multiple
- Trethowans
- Professional, Scientific, and Technical Services
- 1st
- White Young Green Limited
- Professional, Scientific, and Technical Services







