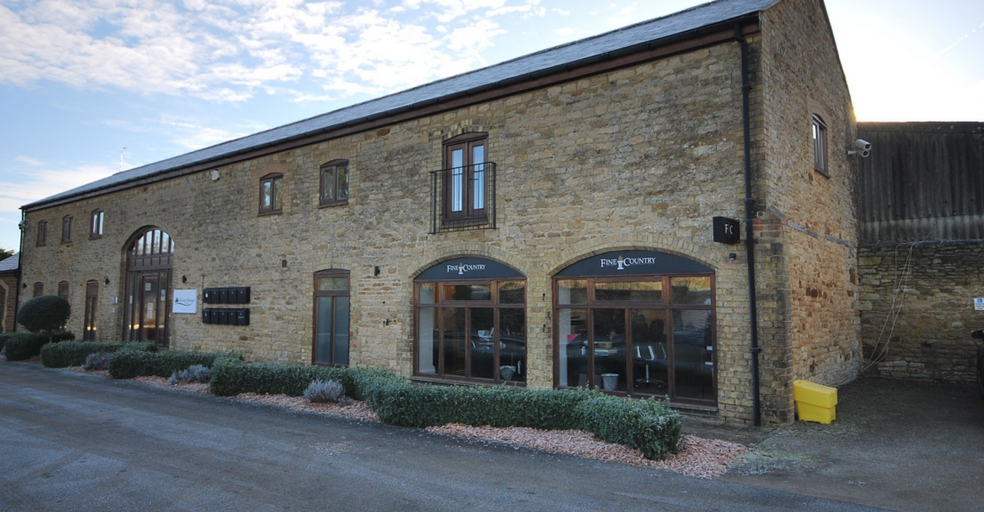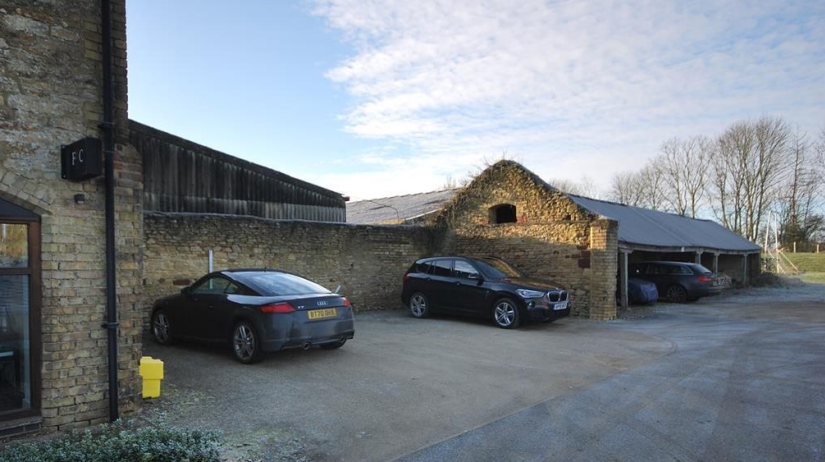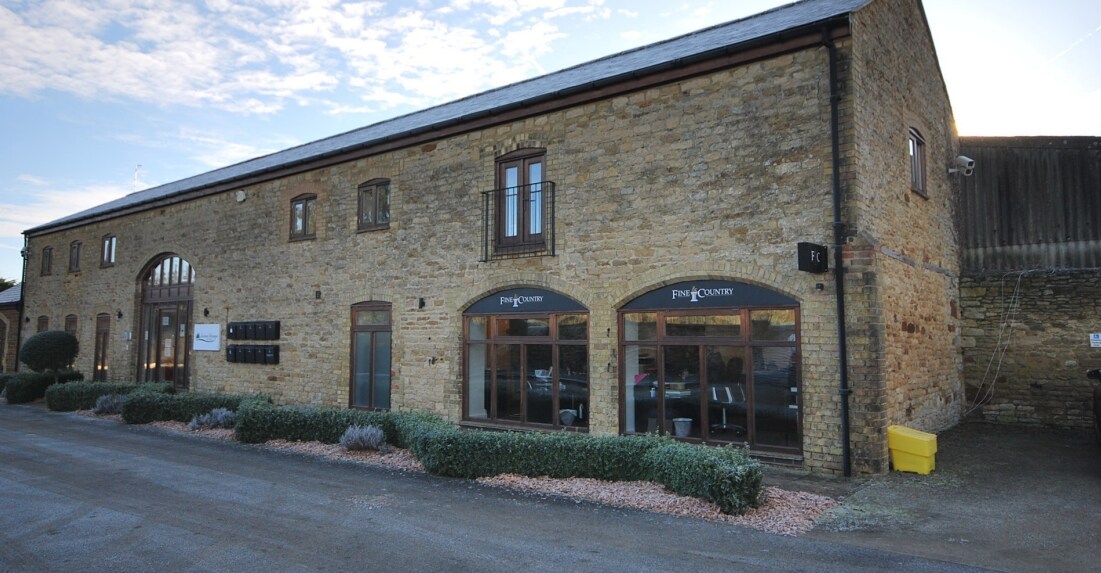
This feature is unavailable at the moment.
We apologize, but the feature you are trying to access is currently unavailable. We are aware of this issue and our team is working hard to resolve the matter.
Please check back in a few minutes. We apologize for the inconvenience.
- LoopNet Team
thank you

Your email has been sent!
The Open Plan Office Grange Ln
457 SF of Office Space Available in Seaton LE15 9HT


Highlights
- Rural Business Centre
- Heating, electric and broadband included
- Turn key office solution
all available space(1)
Display Rental Rate as
- Space
- Size
- Term
- Rental Rate
- Space Use
- Condition
- Available
Seaton Grange Offices are set within a converted stone built barn, constructed and maintained to a high specification. The offices are arranged over two floors and benefit from perimeter trunking, ground source heat pump, CAT II lighting, feature wall lighting, shower facilities, attractive reception area and the use of a kitchen suite and meeting room space. Car parking is also also available in close proximity to the property with an attractive lunch time seating area ideal for the summer months.
- Use Class: E
- Open Floor Plan Layout
- Space is in Excellent Condition
- Reception Area
- Secure Storage
- Energy Performance Rating - B
- Shower facilities
- Fully Built-Out as Standard Office
- Fits 2 - 4 People
- Central Heating System
- Kitchen
- Shower Facilities
- High specification building
- Car parking in close proximity
| Space | Size | Term | Rental Rate | Space Use | Condition | Available |
| Ground | 457 SF | Negotiable | $19.57 /SF/YR $1.63 /SF/MO $210.61 /m²/YR $17.55 /m²/MO $745.17 /MO $8,942 /YR | Office | Full Build-Out | Now |
Ground
| Size |
| 457 SF |
| Term |
| Negotiable |
| Rental Rate |
| $19.57 /SF/YR $1.63 /SF/MO $210.61 /m²/YR $17.55 /m²/MO $745.17 /MO $8,942 /YR |
| Space Use |
| Office |
| Condition |
| Full Build-Out |
| Available |
| Now |
Ground
| Size | 457 SF |
| Term | Negotiable |
| Rental Rate | $19.57 /SF/YR |
| Space Use | Office |
| Condition | Full Build-Out |
| Available | Now |
Seaton Grange Offices are set within a converted stone built barn, constructed and maintained to a high specification. The offices are arranged over two floors and benefit from perimeter trunking, ground source heat pump, CAT II lighting, feature wall lighting, shower facilities, attractive reception area and the use of a kitchen suite and meeting room space. Car parking is also also available in close proximity to the property with an attractive lunch time seating area ideal for the summer months.
- Use Class: E
- Fully Built-Out as Standard Office
- Open Floor Plan Layout
- Fits 2 - 4 People
- Space is in Excellent Condition
- Central Heating System
- Reception Area
- Kitchen
- Secure Storage
- Shower Facilities
- Energy Performance Rating - B
- High specification building
- Shower facilities
- Car parking in close proximity
Property Overview
The Open Plan Office is set within the ground floor of a converted iron stone barn and enjoy panoramic views over open countryside and landscaped garden. Located in the Rutland village of Seaton. With easy access to the road network A43, A47 and A1 and the nearby towns of Oakham, Uppingham and Stamford.
- 24 Hour Access
- Energy Performance Rating - B
- Reception
- Common Parts WC Facilities
- Partitioned Offices
- Reception
- Shower Facilities
PROPERTY FACTS
Learn More About Renting Office Space
Presented by

The Open Plan Office | Grange Ln
Hmm, there seems to have been an error sending your message. Please try again.
Thanks! Your message was sent.





