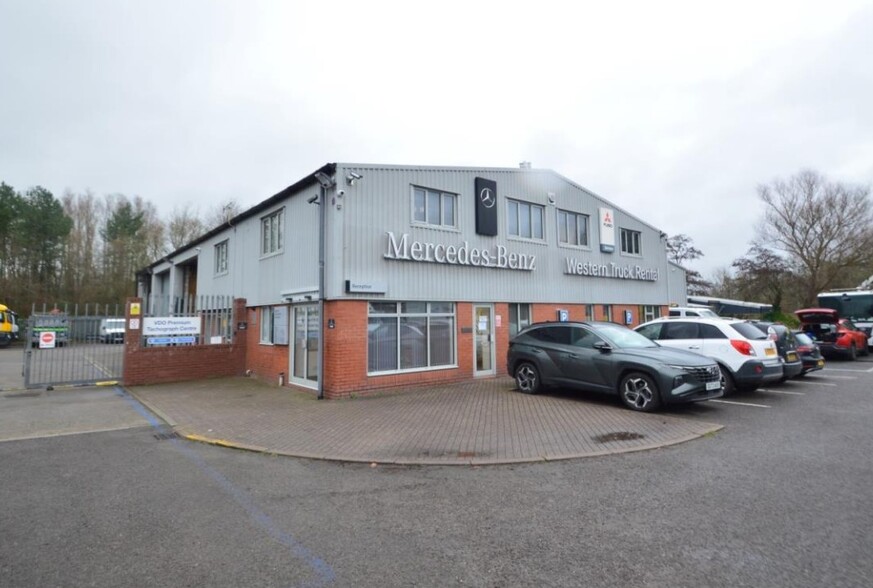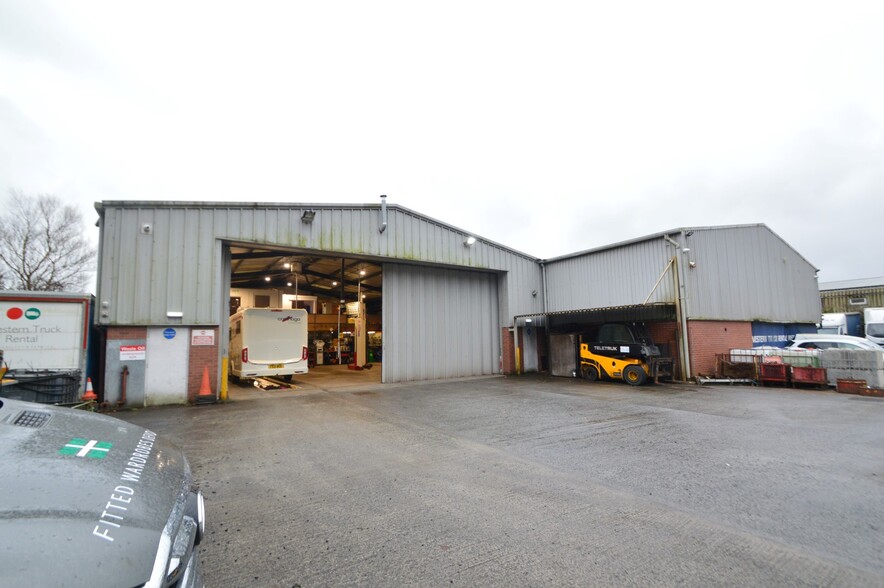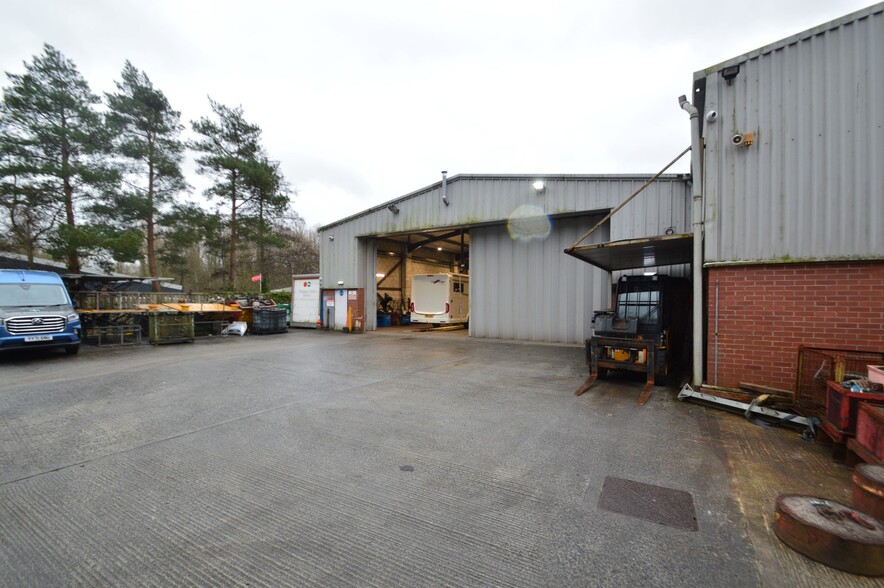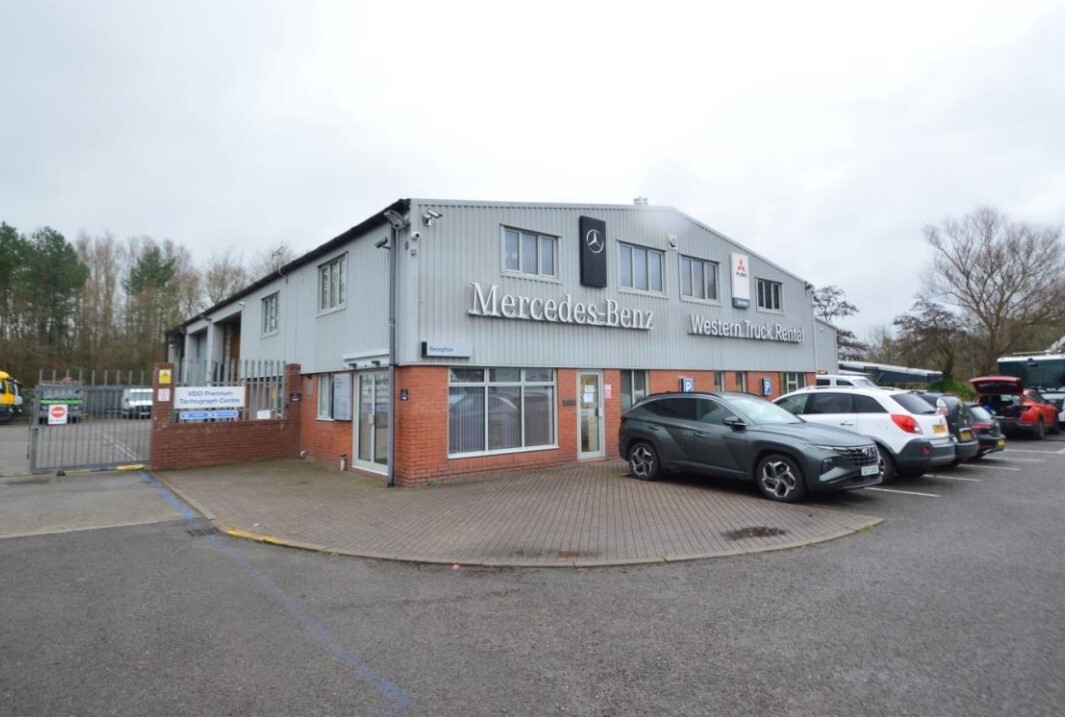
This feature is unavailable at the moment.
We apologize, but the feature you are trying to access is currently unavailable. We are aware of this issue and our team is working hard to resolve the matter.
Please check back in a few minutes. We apologize for the inconvenience.
- LoopNet Team
thank you

Your email has been sent!
Gratton Way
1,755 - 7,541 SF of Industrial Space Available in Barnstaple EX31 3NL



HIGHLIGHTS
- Twin roller shutter doors
- Vehicle wash bay
- Includes central heating within the offices
ALL AVAILABLE SPACES(2)
Display Rental Rate as
- SPACE
- SIZE
- TERM
- RENTAL RATE
- SPACE USE
- CONDITION
- AVAILABLE
Terms to be negotiated upon application, asking rental at £85,000 per annum.
- Use Class: B2
- LED lighting
- Inspection pit
- Demised WC facilities
- Welfare facilities
Terms to be negotiated upon application, asking rental at £85,000 per annum.
- Use Class: B2
- LED lighting
- Inspection pit
- Demised WC facilities
- Welfare facilities
| Space | Size | Term | Rental Rate | Space Use | Condition | Available |
| Ground | 5,786 SF | Negotiable | $10.58 /SF/YR $0.88 /SF/MO $61,211 /YR $5,101 /MO | Industrial | - | Now |
| Mezzanine | 1,755 SF | Negotiable | $10.58 /SF/YR $0.88 /SF/MO $18,566 /YR $1,547 /MO | Industrial | - | Now |
Ground
| Size |
| 5,786 SF |
| Term |
| Negotiable |
| Rental Rate |
| $10.58 /SF/YR $0.88 /SF/MO $61,211 /YR $5,101 /MO |
| Space Use |
| Industrial |
| Condition |
| - |
| Available |
| Now |
Mezzanine
| Size |
| 1,755 SF |
| Term |
| Negotiable |
| Rental Rate |
| $10.58 /SF/YR $0.88 /SF/MO $18,566 /YR $1,547 /MO |
| Space Use |
| Industrial |
| Condition |
| - |
| Available |
| Now |
Ground
| Size | 5,786 SF |
| Term | Negotiable |
| Rental Rate | $10.58 /SF/YR |
| Space Use | Industrial |
| Condition | - |
| Available | Now |
Terms to be negotiated upon application, asking rental at £85,000 per annum.
- Use Class: B2
- Demised WC facilities
- LED lighting
- Welfare facilities
- Inspection pit
Mezzanine
| Size | 1,755 SF |
| Term | Negotiable |
| Rental Rate | $10.58 /SF/YR |
| Space Use | Industrial |
| Condition | - |
| Available | Now |
Terms to be negotiated upon application, asking rental at £85,000 per annum.
- Use Class: B2
- Demised WC facilities
- LED lighting
- Welfare facilities
- Inspection pit
PROPERTY OVERVIEW
Being a detached workshop and office premises on a road fronted site of 1.1 acres. The original building is 2,893 sq.ft (269 sq.m) and comprises of workshop and mezzanine floor. More recently there has been a modern build extension adjoining with a ground floor footprint of 3,868 sq.ft (359 sq.m), comprising of 1,954 sq.ft (182 sq.ft), 958 sq.ft (90 sq.m) office and stores, 956 (89 sq.m) reception office and welfare facilities. The extension also provides first floor office space of 1,218 sq.ft (113 sq.m) consisting of 5 offices, board room and comms room, as well as a mezzanine store of 537 sq.ft (50 sq.m). The buildings are of steel portal frame construction with insulated elevations and roofs, internal full height blockwork, brick exterior to circa 6` (1.8m) with profiled steel cladding above. Further specification includes central heating within the offices, LED lighting, double concertina doors, twin roller shutter doors, warehouse space heater, welfare facilities and vehicle wash bay. To the front of the premises is measured car parking with a gated side entrance providing access to side and rear concrete yard and workshop access. There is an underground diesel tank within the side yard.
INDUSTRIAL FACILITY FACTS
Learn More About Renting Industrial Properties
Presented by

Gratton Way
Hmm, there seems to have been an error sending your message. Please try again.
Thanks! Your message was sent.








