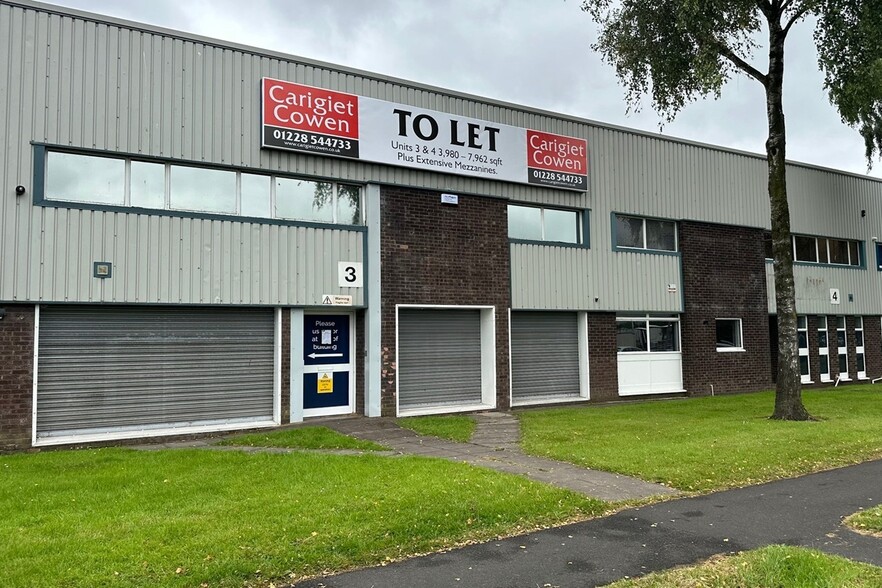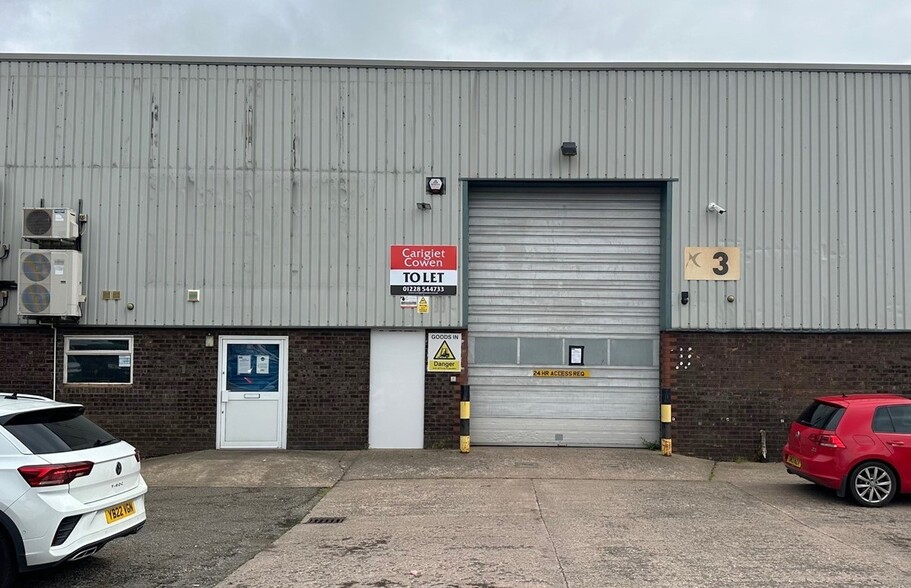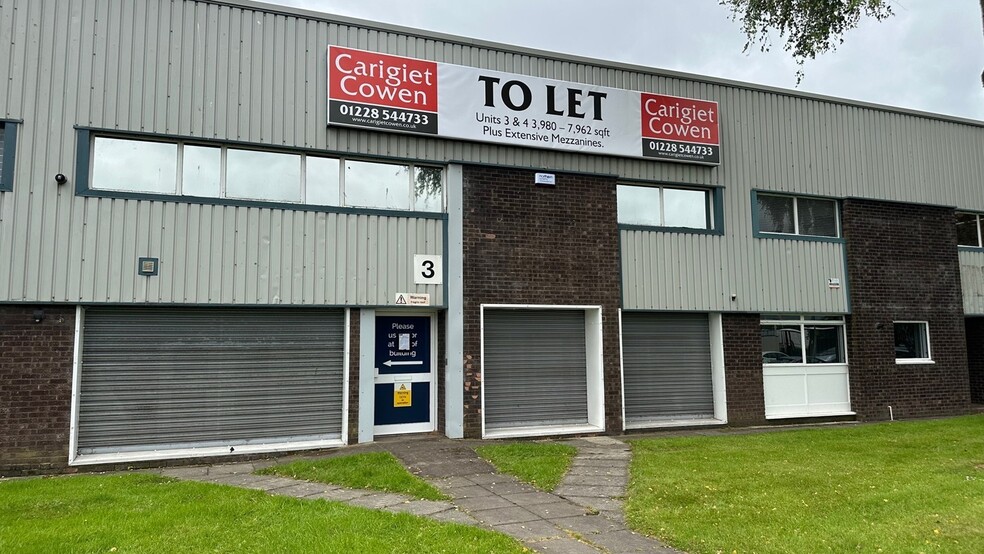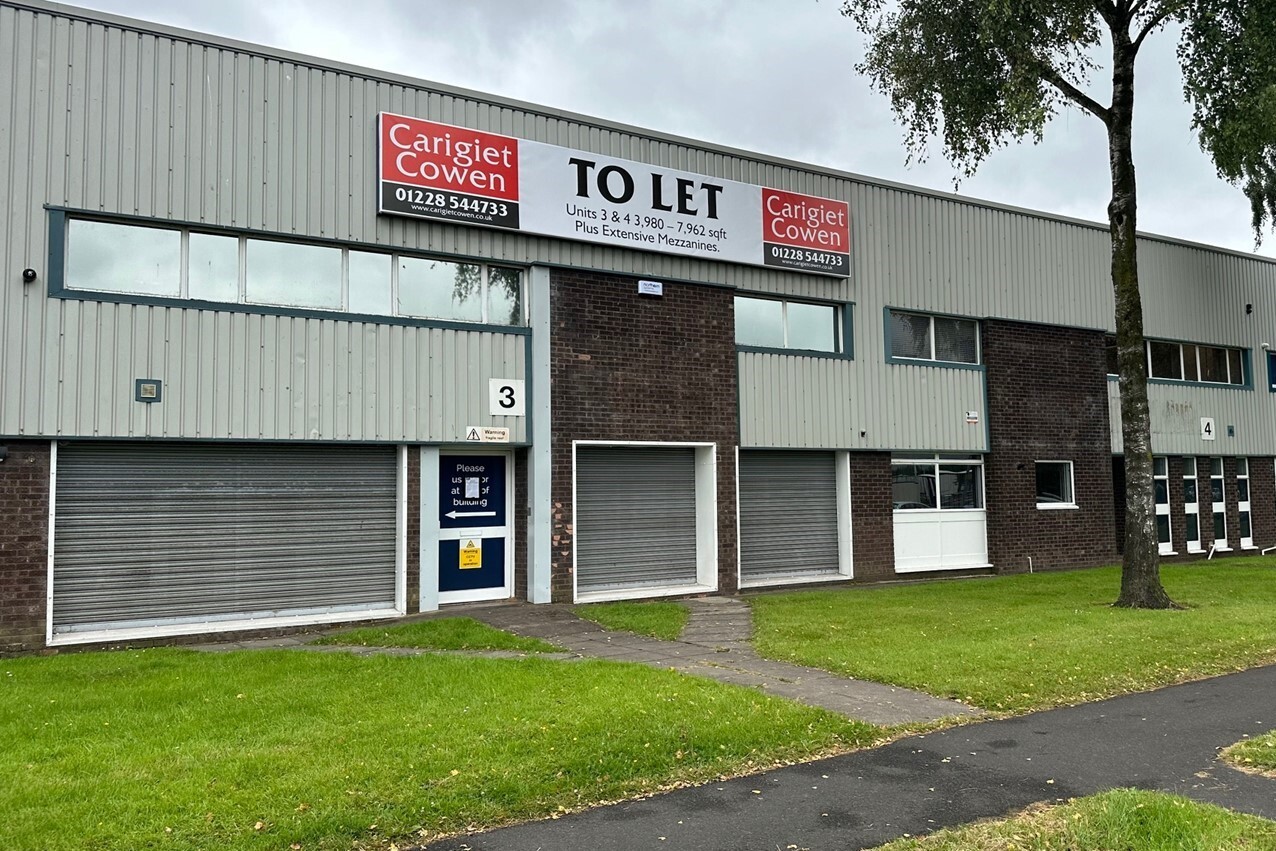
This feature is unavailable at the moment.
We apologize, but the feature you are trying to access is currently unavailable. We are aware of this issue and our team is working hard to resolve the matter.
Please check back in a few minutes. We apologize for the inconvenience.
- LoopNet Team
thank you

Your email has been sent!
Grearshill Rd
3,700 - 13,862 SF of Industrial Space Available in Carlisle CA3 0ET



Highlights
- Ideally located on Kingstown Industrial Estate being less than 0.25 miles south of the M6 motorway at J44 and the A689 Carlisle Bypass.
- Occupiers within the immediate vicinity include Screwfix, Tool Station, Cromwell Tools, HSS Hire and Greggs.
- Vehicular access is via a single electrically operated roller shutter door which opens onto a concrete surfaced loading/ unloading area.
Features
all available spaces(3)
Display Rental Rate as
- Space
- Size
- Term
- Rental Rate
- Space Use
- Condition
- Available
The 2 spaces in this building must be leased together, for a total size of 6,180 SF (Contiguous Area):
The space compromises a total of 6,180 sf of industrial accommodation over 2 floors. Unit 3 is immediately available by way of a new full repairing and insuring lease for a term of years to be agreed at a rent of £29,850 per annum.
- Use Class: B8
- 1 Drive Bay
- Automatic Blinds
- Yard
- Cavity brickwork walls to a dado level
- Includes 2,200 SF of dedicated office space
- Includes 1,998 SF of dedicated office space
- Secure Storage
- Energy Performance Rating - D
- Showroom area
- 3 phase electricity
The space compromises a total of 7,682 sf of industrial accommodation over 2 floors. Unit 4 is immediately available by way of a new full repairing and insuring lease for a term of years to be agreed at a rent of £29,850 per annum.
- Use Class: B8
- 1 Drive Bay
- Secure Storage
- 3 phase power
- Showrooom area
- Includes 515 SF of dedicated office space
- Can be combined with additional space(s) for up to 7,682 SF of adjacent space
- Automatic Blinds
- Cavity brickwork walls to a dado level
The space compromises a total of 7,682 sf of industrial accommodation over 2 floors. Unit 4 is immediately available by way of a new full repairing and insuring lease for a term of years to be agreed at a rent of £29,850 per annum.
- Use Class: B8
- Can be combined with additional space(s) for up to 7,682 SF of adjacent space
- Automatic Blinds
- Cavity brickwork walls to a dado level
- Includes 515 SF of dedicated office space
- Secure Storage
- 3 phase power
- Showrooom area
| Space | Size | Term | Rental Rate | Space Use | Condition | Available |
| Ground - 3, Mezzanine - 3 | 6,180 SF | Negotiable | $6.12 /SF/YR $0.51 /SF/MO $65.90 /m²/YR $5.49 /m²/MO $3,153 /MO $37,836 /YR | Industrial | Partial Build-Out | Pending |
| Ground - 4 | 3,982 SF | Negotiable | $4.93 /SF/YR $0.41 /SF/MO $53.07 /m²/YR $4.42 /m²/MO $1,636 /MO $19,634 /YR | Industrial | Partial Build-Out | Pending |
| Mezzanine - 4 | 3,700 SF | Negotiable | $4.93 /SF/YR $0.41 /SF/MO $53.07 /m²/YR $4.42 /m²/MO $1,520 /MO $18,244 /YR | Industrial | Partial Build-Out | Pending |
Ground - 3, Mezzanine - 3
The 2 spaces in this building must be leased together, for a total size of 6,180 SF (Contiguous Area):
| Size |
|
Ground - 3 - 3,980 SF
Mezzanine - 3 - 2,200 SF
|
| Term |
| Negotiable |
| Rental Rate |
| $6.12 /SF/YR $0.51 /SF/MO $65.90 /m²/YR $5.49 /m²/MO $3,153 /MO $37,836 /YR |
| Space Use |
| Industrial |
| Condition |
| Partial Build-Out |
| Available |
| Pending |
Ground - 4
| Size |
| 3,982 SF |
| Term |
| Negotiable |
| Rental Rate |
| $4.93 /SF/YR $0.41 /SF/MO $53.07 /m²/YR $4.42 /m²/MO $1,636 /MO $19,634 /YR |
| Space Use |
| Industrial |
| Condition |
| Partial Build-Out |
| Available |
| Pending |
Mezzanine - 4
| Size |
| 3,700 SF |
| Term |
| Negotiable |
| Rental Rate |
| $4.93 /SF/YR $0.41 /SF/MO $53.07 /m²/YR $4.42 /m²/MO $1,520 /MO $18,244 /YR |
| Space Use |
| Industrial |
| Condition |
| Partial Build-Out |
| Available |
| Pending |
Ground - 3, Mezzanine - 3
| Size |
Ground - 3 - 3,980 SF
Mezzanine - 3 - 2,200 SF
|
| Term | Negotiable |
| Rental Rate | $6.12 /SF/YR |
| Space Use | Industrial |
| Condition | Partial Build-Out |
| Available | Pending |
The space compromises a total of 6,180 sf of industrial accommodation over 2 floors. Unit 3 is immediately available by way of a new full repairing and insuring lease for a term of years to be agreed at a rent of £29,850 per annum.
- Use Class: B8
- Includes 1,998 SF of dedicated office space
- 1 Drive Bay
- Secure Storage
- Automatic Blinds
- Energy Performance Rating - D
- Yard
- Showroom area
- Cavity brickwork walls to a dado level
- 3 phase electricity
- Includes 2,200 SF of dedicated office space
Ground - 4
| Size | 3,982 SF |
| Term | Negotiable |
| Rental Rate | $4.93 /SF/YR |
| Space Use | Industrial |
| Condition | Partial Build-Out |
| Available | Pending |
The space compromises a total of 7,682 sf of industrial accommodation over 2 floors. Unit 4 is immediately available by way of a new full repairing and insuring lease for a term of years to be agreed at a rent of £29,850 per annum.
- Use Class: B8
- Includes 515 SF of dedicated office space
- 1 Drive Bay
- Can be combined with additional space(s) for up to 7,682 SF of adjacent space
- Secure Storage
- Automatic Blinds
- 3 phase power
- Cavity brickwork walls to a dado level
- Showrooom area
Mezzanine - 4
| Size | 3,700 SF |
| Term | Negotiable |
| Rental Rate | $4.93 /SF/YR |
| Space Use | Industrial |
| Condition | Partial Build-Out |
| Available | Pending |
The space compromises a total of 7,682 sf of industrial accommodation over 2 floors. Unit 4 is immediately available by way of a new full repairing and insuring lease for a term of years to be agreed at a rent of £29,850 per annum.
- Use Class: B8
- Includes 515 SF of dedicated office space
- Can be combined with additional space(s) for up to 7,682 SF of adjacent space
- Secure Storage
- Automatic Blinds
- 3 phase power
- Cavity brickwork walls to a dado level
- Showrooom area
Property Overview
The property comprises mid terrace unit of steel portal frame construction with cavity brickwork walls to a dado level and profile steel cladding above with a shallow pitched roof. The property is located fronting Grearshill Road at Kingstown Industrial Estate, which is less than 0.25 miles south of the M6/M74 motorway inter-change at Junction 44. The unit is close to Kingstown Retail Park and directly opposite McDonalds Drive Thru Restaurant. Unit 3 comprises a mid terrace single storey unit of steel portal frame construction with cavity brickwork walls to a dado level and profile steel cladding above with a clear eaves height of 5.35m ( 17ft 6 ). Extensive Office and ancillary accommodation is provided at ground floor along the front, Grearshill Road facing, elevation leading into the warehouse and display/ sales counter space to the rear. There is also a large purpose-built mezzanine floor area Vehicular access is via a single electrically operated roller shutter door which opens onto a concrete surfaced loading/ unloading area with 6no. car parking spaces. ACCOMMODATION Ground Floor Area 369.7 sq m (3,980 sq ft) Comprising Showroom/ Trade Counter 54.5 sq m 587 sq ft) Warehouse 129.6 sq m (1,395 sq ft) Office & Ancillary 185.6 sq m ( 1,998 sq ft) Plus First Floor mezzanine 204.4 sq m (2,200 sq ft) TERMS Unit 3 is immediately available by way of a new full repairing and insuring lease for a term of years to be agreed at a rent of £29,850 per annum. Unit 4 comprises a mid terrace single storey unit of steel portal frame construction with cavity brickwork walls to a dado level and profile steel cladding above with a clear eaves height of 5.35m ( 17ft 6 ). A large showroom/ trade counter sales area has been created at ground floor together with extensive first floor mezzanine storage areas Vehicular access is via a single electrically operated roller shutter door which opens onto a concrete surfaced loading/ unloading area with 6 no. car parking spaces. ACCOMMODATION Ground Floor Area 370 sq m (3,982 sq ft) Comprising Showroom/ Trade Counter 120 sq m (1,292 sq ft) Warehouse 202.2 sq m (2,175 sq ft) Office & Ancillary 47.8 sq m (515 sq ft) Plus First Floor mezzanine 344 sq m (3,700 sq ft) TERMS Unit 4 is immediately available by way of a new full repairing and insuring lease for a term of years to be agreed at a rent of £29,850 per annum. Unit 3&4 comprises interconnecting mid terrace single storey units of steel portal frame construction with cavity brickwork walls to a dado level and profile steel cladding above with a clear eaves height of 5.35m ( 17ft 6 ). Extensive Office and ancillary accommodation is provided at ground floor along the front, Grearshill Road facing, elevation leading into the warehouse with a large display/ sales counter space to the rear. At present there is an extensive mezzanine floor area within both units Vehicular access is via 2no. electrically operated roller shutter doors which open onto concrete surfaced loading/ unloading areas with circa 12 no. car parking spaces. ACCOMMODATION Total Ground Floor Area 739.7 sq m (7,962 sq ft) Comprising Showroom/ Trade Counter 174.6 sq m (1,879 sq ft) Warehouse 331.7 sq m (3,570 sq ft) Office & Ancillary 233.5 sq m ( 2,513 sq ft) Plus First Floor mezzanine 548.1 sq m (5,900 sq ft) TERMS Unit 3 & 4 are immediately available by way of a new full repairing and insuring lease for a term of years to be agreed at a rent of £59,500 per annum.
Warehouse FACILITY FACTS
Learn More About Renting Industrial Properties
Presented by

Grearshill Rd
Hmm, there seems to have been an error sending your message. Please try again.
Thanks! Your message was sent.








