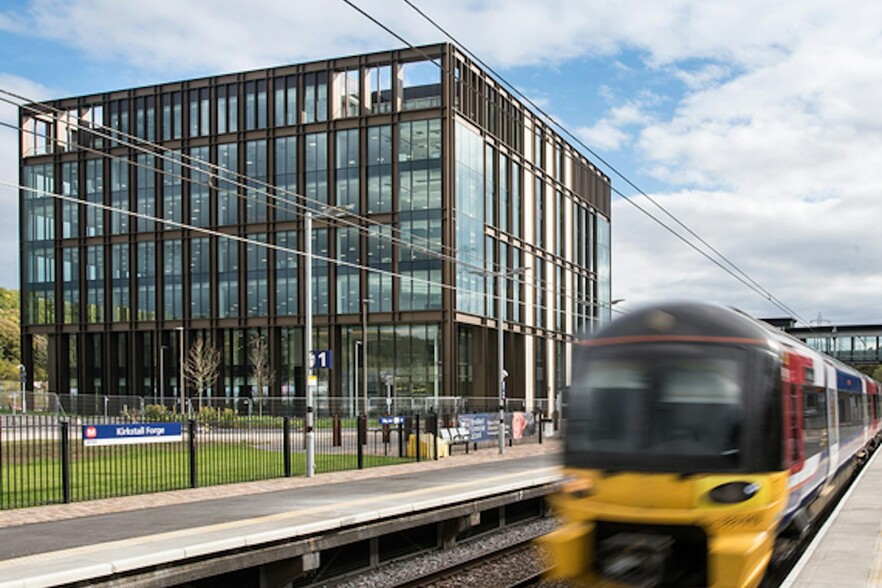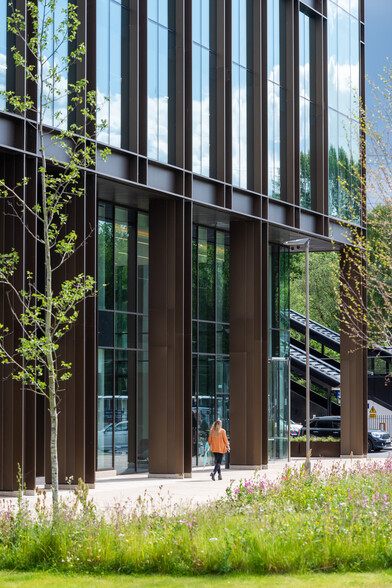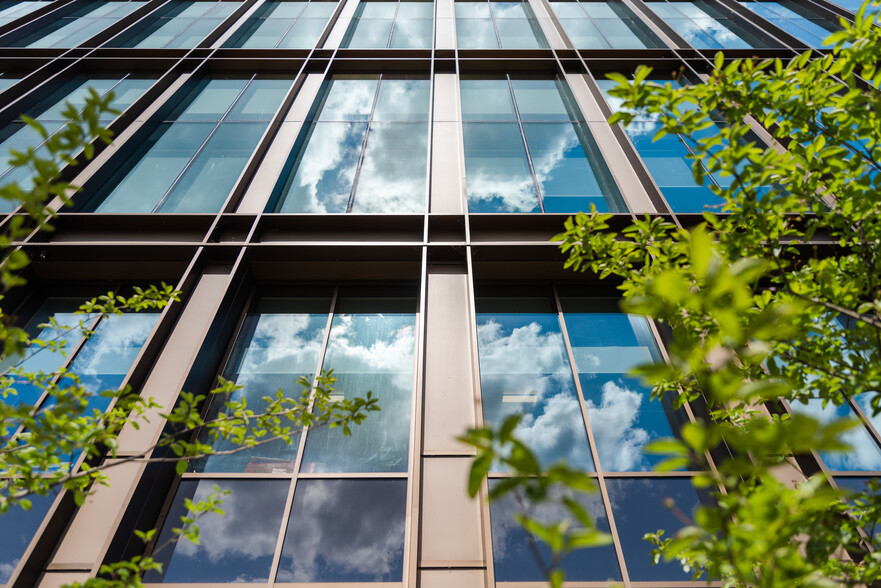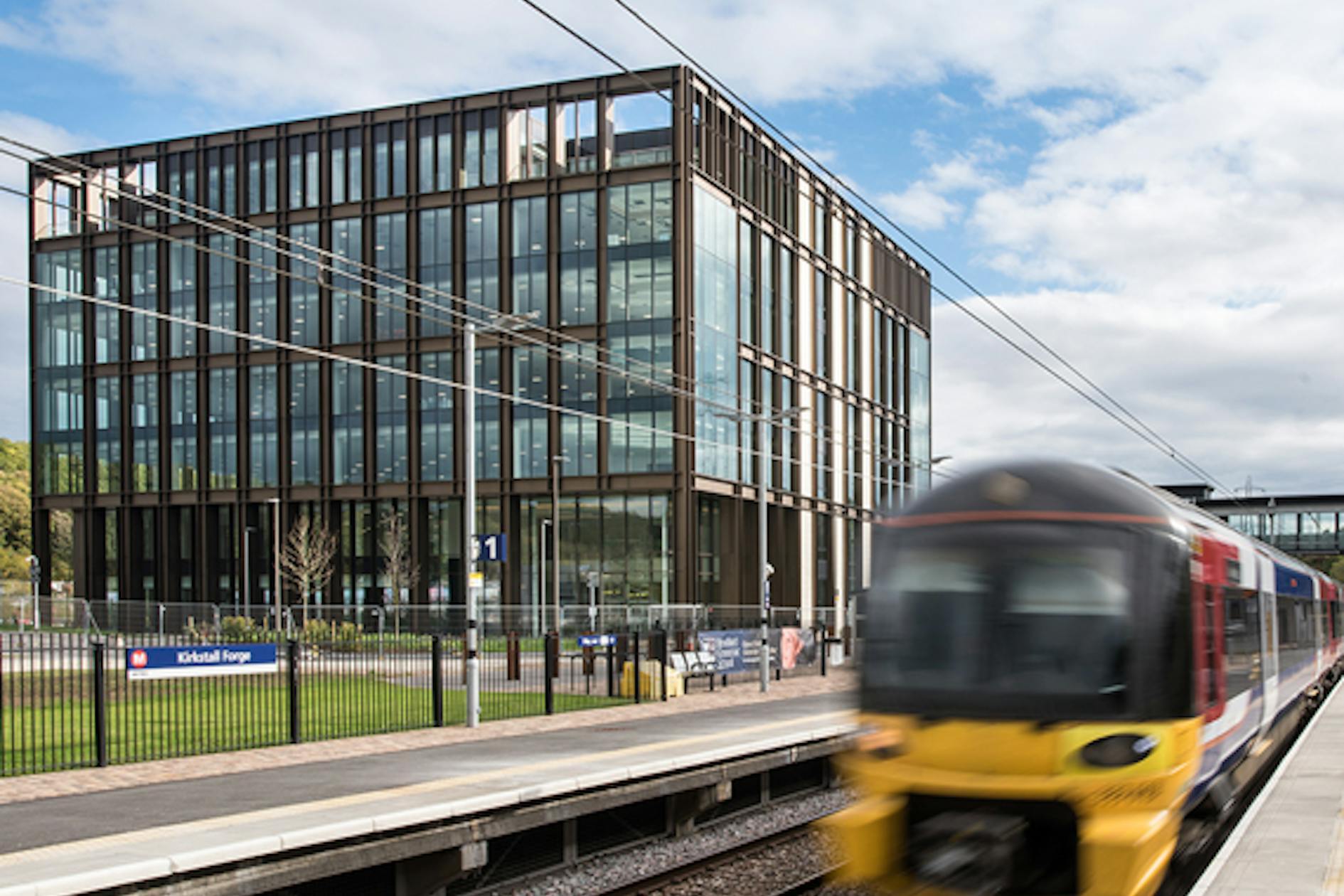
This feature is unavailable at the moment.
We apologize, but the feature you are trying to access is currently unavailable. We are aware of this issue and our team is working hard to resolve the matter.
Please check back in a few minutes. We apologize for the inconvenience.
- LoopNet Team
thank you

Your email has been sent!
No.1 Kirkstall Forge Great Exhibition Way
3,880 - 9,027 SF of 5-Star Office Space Available in Leeds LS5 3BF



Highlights
- Award-winning building
- Cycle spa and Butler's coffee/kitchen/bar
- Kirkstall Forge Life - complimentary bike hire, yoga classes, dry cleaning services, event space
all available spaces(2)
Display Rental Rate as
- Space
- Size
- Term
- Rental Rate
- Space Use
- Condition
- Available
Ground Floor: Fully fitted, ready to go workspace with 54x fixed desks, private break out space, hot desking and a fitted meeting room. The available suite sits next to the buildings communal & bookable meeting rooms. The ground floor comprises 3,880 square feet available to let for £28.00.
- Use Class: E
- Mostly Open Floor Plan Layout
- Space is in Excellent Condition
- High quality bookable meeting rooms
- New lease available
- Fully Built-Out as Standard Office
- Fits 10 - 32 People
- Can be combined with additional space(s) for up to 9,027 SF of adjacent space
- On-site, secure car parking
Ground Floor: Fully fitted, ready to go workspace with 54x fixed desks, private break out space, hot desking and a fitted meeting room. The available suite sits next to the buildings communal & bookable meeting rooms. The first floor comprises 5,147 square feet available to let for £28.00.
- Use Class: E
- Mostly Open Floor Plan Layout
- Space is in Excellent Condition
- High quality bookable meeting rooms
- New lease available
- Fully Built-Out as Standard Office
- Fits 13 - 42 People
- Can be combined with additional space(s) for up to 9,027 SF of adjacent space
- On-site, secure car parking
| Space | Size | Term | Rental Rate | Space Use | Condition | Available |
| Ground | 3,880 SF | Negotiable | $34.79 /SF/YR $2.90 /SF/MO $134,974 /YR $11,248 /MO | Office | Full Build-Out | Now |
| 1st Floor | 5,147 SF | Negotiable | $34.79 /SF/YR $2.90 /SF/MO $179,050 /YR $14,921 /MO | Office | Full Build-Out | Now |
Ground
| Size |
| 3,880 SF |
| Term |
| Negotiable |
| Rental Rate |
| $34.79 /SF/YR $2.90 /SF/MO $134,974 /YR $11,248 /MO |
| Space Use |
| Office |
| Condition |
| Full Build-Out |
| Available |
| Now |
1st Floor
| Size |
| 5,147 SF |
| Term |
| Negotiable |
| Rental Rate |
| $34.79 /SF/YR $2.90 /SF/MO $179,050 /YR $14,921 /MO |
| Space Use |
| Office |
| Condition |
| Full Build-Out |
| Available |
| Now |
Ground
| Size | 3,880 SF |
| Term | Negotiable |
| Rental Rate | $34.79 /SF/YR |
| Space Use | Office |
| Condition | Full Build-Out |
| Available | Now |
Ground Floor: Fully fitted, ready to go workspace with 54x fixed desks, private break out space, hot desking and a fitted meeting room. The available suite sits next to the buildings communal & bookable meeting rooms. The ground floor comprises 3,880 square feet available to let for £28.00.
- Use Class: E
- Fully Built-Out as Standard Office
- Mostly Open Floor Plan Layout
- Fits 10 - 32 People
- Space is in Excellent Condition
- Can be combined with additional space(s) for up to 9,027 SF of adjacent space
- High quality bookable meeting rooms
- On-site, secure car parking
- New lease available
1st Floor
| Size | 5,147 SF |
| Term | Negotiable |
| Rental Rate | $34.79 /SF/YR |
| Space Use | Office |
| Condition | Full Build-Out |
| Available | Now |
Ground Floor: Fully fitted, ready to go workspace with 54x fixed desks, private break out space, hot desking and a fitted meeting room. The available suite sits next to the buildings communal & bookable meeting rooms. The first floor comprises 5,147 square feet available to let for £28.00.
- Use Class: E
- Fully Built-Out as Standard Office
- Mostly Open Floor Plan Layout
- Fits 13 - 42 People
- Space is in Excellent Condition
- Can be combined with additional space(s) for up to 9,027 SF of adjacent space
- High quality bookable meeting rooms
- On-site, secure car parking
- New lease available
Property Overview
reat design is at the heart of the vision for Kirkstall Forge. The office entrance opens onto a landscaped public square adjacent to the Kirkstall Forge railway station. Designed with a contemporary steel framed, glass and anodised aluminium façade, the arrival experience is defined by a spacious double height reception space with signage opportunity for your organisation. Floor to ceiling glazing at 2.8m height, creates a modern, light filled work environment with views of the surrounding valley and River Aire which runs through the heart of this stunning location. Butler’s is our cafe/bar open to everyone on the ground floor of Number One, Kirkstall Forge. Butler’s serves high quality, home made hot food, fresh salads and beverages daily to those working at Number One, as well as welcoming those using the train station, visitors and future residents. If you haven’t called in and grabbed a coffee, lunch or even set up your laptop and made yourself comfortable here, then why not come in and say hello to Shelley and the team.
- Raised Floor
- Security System
- Bicycle Storage
- DDA Compliant
- Direct Elevator Exposure
- Natural Light
- Open-Plan
- Reception
- Shower Facilities
- Drop Ceiling
PROPERTY FACTS
Learn More About Renting Office Space
Presented by

No.1 Kirkstall Forge | Great Exhibition Way
Hmm, there seems to have been an error sending your message. Please try again.
Thanks! Your message was sent.






