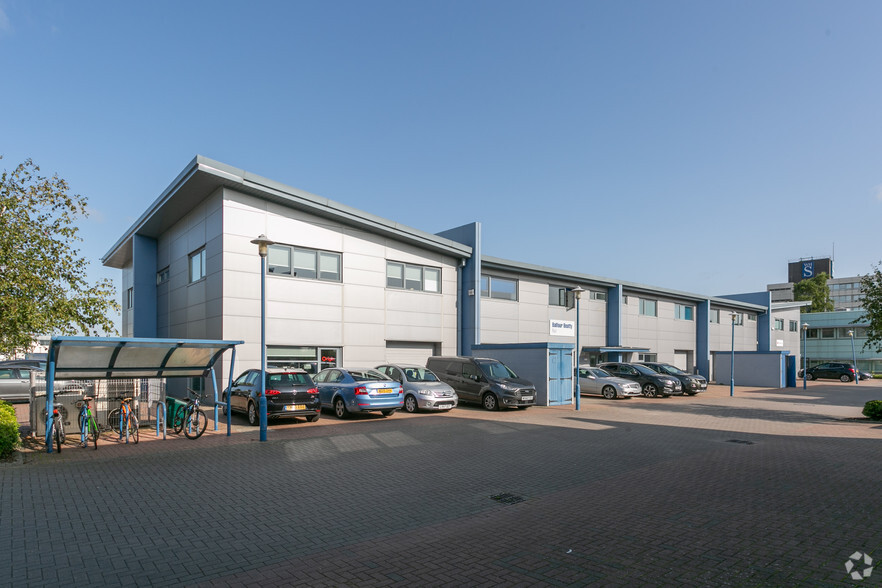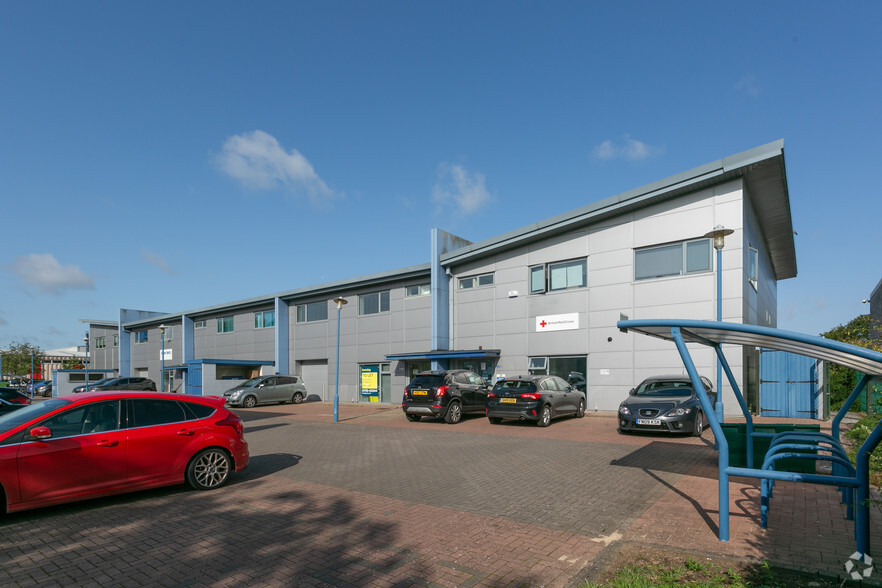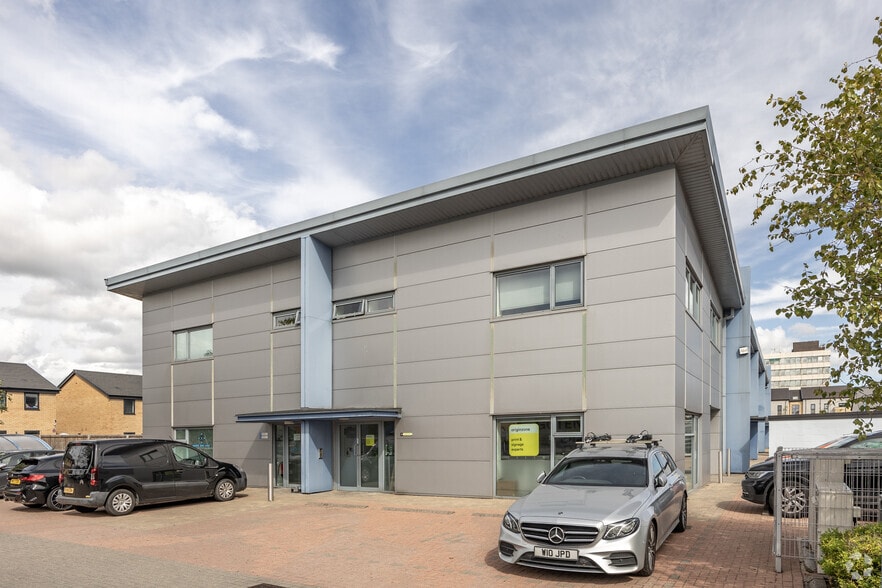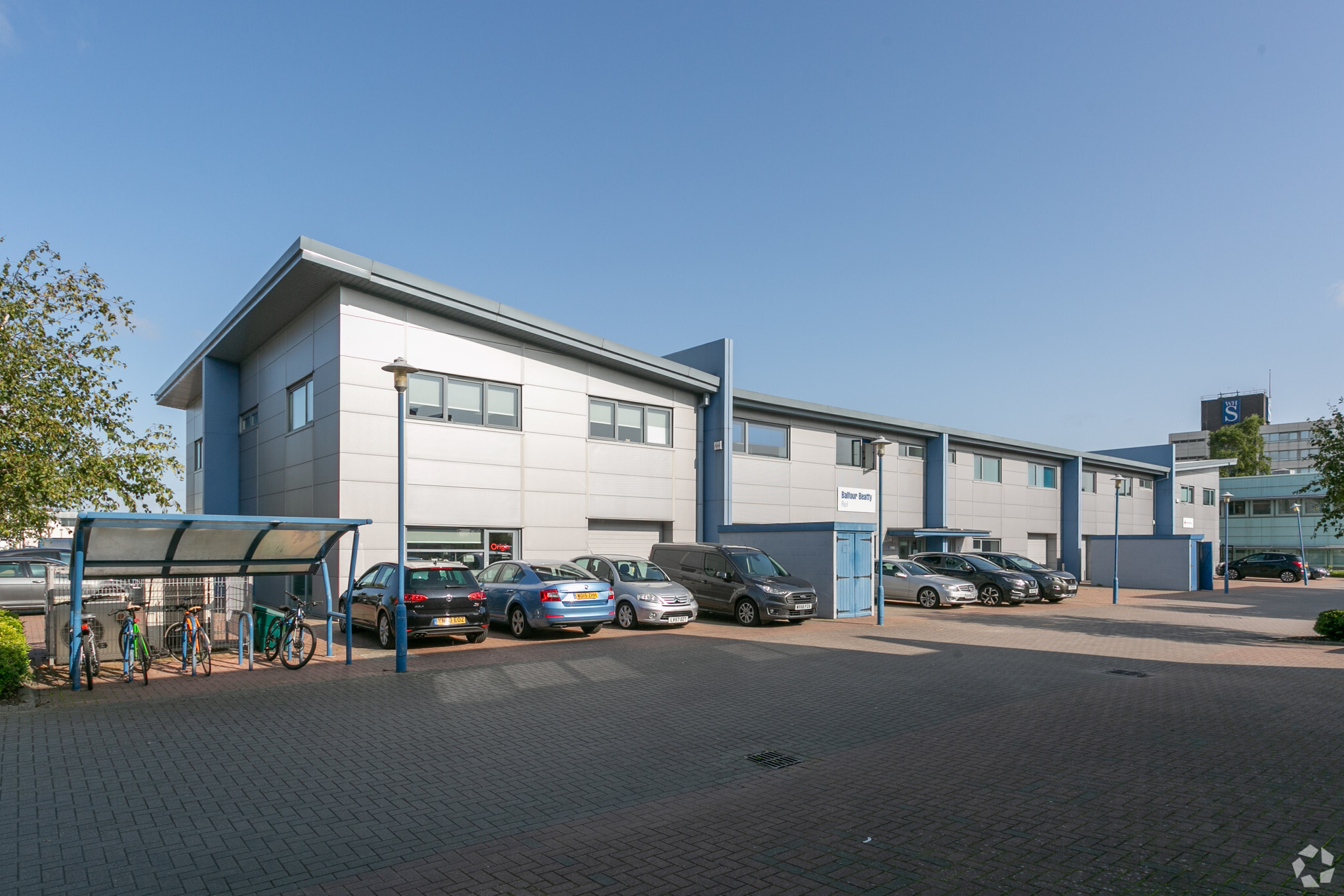Your email has been sent.
HIGHLIGHTS
- Close to Proximity to Greenbridge Retail Park
- Established Commercial Location
- Close to both Junctions 15 and 16 of the M4 motorway
FEATURES
ALL AVAILABLE SPACES(6)
Display Rental Rate as
- SPACE
- SIZE
- TERM
- RENTAL RATE
- SPACE USE
- CONDITION
- AVAILABLE
The unit is constructed using modern high quality materials offering a steel portal frame with clear span warehouse space, along with a first floor mezzanine area.
- Use Class: B2
- Kitchen
- Professional Lease
- WC Facilities
- Can be combined with additional space(s) for up to 2,376 SF of adjacent space
- Common Parts WC Facilities
- Kitchenette
- Electrical, Sectional Shutter Door
Unit 12 Ergo comprises a mid terrace unit constructed using modern high quality materials. At ground floor there is a reception with WC facilities. Vehicle access to the warehouse is via an up and over, electric, sectional shutter door (2.4m x 3m). Internally, the facility has a minimum clear eaves height of 3.6m. At first floor, there is office accommodation, including kitchenette facilities. The unit has recently been redecorated and benefits from a 3-phase electrical power supply and Cat II lighting in the offices. Externally, there is loading and allocated parking directly in front of the unit.
- Use Class: B2
- Kitchen
- Professional Lease
- WC Facilities
- Can be combined with additional space(s) for up to 2,405 SF of adjacent space
- Common Parts WC Facilities
- Kitchenette
- Electrical, Sectional Shutter Door
The 2 spaces in this building must be leased together, for a total size of 2,389 SF (Contiguous Area):
Unit 13 Ergo comprises a mid terrace unit constructed using modern high quality materials. At ground floor there is a reception with WC facilities. Vehicle access to the warehouse is via an up and over, electric, sectional shutter door (2.4m x 3m). Internally, the facility has a minimum clear eaves height of 3.6m. At first floor, there is office accommodation, including kitchenette facilities. The unit has recently been redecorated and benefits from a 3-phase electrical power supply and Cat II lighting in the offices. Externally, there is loading and allocated parking directly in front of the unit.
- Use Class: B2
- Common Parts WC Facilities
- Kitchenette
- Electrical, Sectional Shutter Door
- Kitchen
- Professional Lease
- WC Facilities
- Includes 1,193 SF of dedicated office space
The unit is constructed using modern high quality materials offering a steel portal frame with clear span warehouse space, along with a first floor mezzanine office area. The unit further benefits from:- • CCTV and lockable gate with 24/7 access • Minimum eaves height up to 6m • Up and over, electric, loading door (3.5m x 3.0m) • Solid concrete floor with 30KN/M² loading • Integrated first floor office accommodation with 5KN/M² • Three phase electricity • LED Lighting • Kitchenette and WC facilities • Allocated car parking outside unit
- Use Class: B2
- Kitchen
- Professional Lease
- WC Facilities
- Can be combined with additional space(s) for up to 2,376 SF of adjacent space
- Common Parts WC Facilities
- Kitchenette
- Electrical, Sectional Shutter Door
Unit 12 Ergo comprises a mid terrace unit constructed using modern high quality materials. At ground floor there is a reception with WC facilities. Vehicle access to the warehouse is via an up and over, electric, sectional shutter door (2.4m x 3m). Internally, the facility has a minimum clear eaves height of 3.6m. At first floor, there is office accommodation, including kitchenette facilities. The unit has recently been redecorated and benefits from a 3-phase electrical power supply and Cat II lighting in the offices. Externally, there is loading and allocated parking directly in front of the unit.
- Use Class: B2
- Can be combined with additional space(s) for up to 2,376 SF of adjacent space
- Common Parts WC Facilities
- Kitchenette
- Electrical, Sectional Shutter Door
- Includes 470 SF of dedicated office space
- Kitchen
- Professional Lease
- WC Facilities
Unit 12 Ergo comprises a mid terrace unit constructed using modern high quality materials. At ground floor there is a reception with WC facilities. Vehicle access to the warehouse is via an up and over, electric, sectional shutter door (2.4m x 3m). Internally, the facility has a minimum clear eaves height of 3.6m. At first floor, there is office accommodation, including kitchenette facilities. The unit has recently been redecorated and benefits from a 3-phase electrical power supply and Cat II lighting in the offices. Externally, there is loading and allocated parking directly in front of the unit.
- Use Class: B2
- Can be combined with additional space(s) for up to 2,405 SF of adjacent space
- Common Parts WC Facilities
- Kitchenette
- Electrical, Sectional Shutter Door
- Includes 1,193 SF of dedicated office space
- Kitchen
- Professional Lease
- WC Facilities
| Space | Size | Term | Rental Rate | Space Use | Condition | Available |
| Ground - 10 | 1,053 SF | Negotiable | $13.37 /SF/YR $1.11 /SF/MO $14,082 /YR $1,173 /MO | Flex | Partial Build-Out | Now |
| Ground - 12 | 1,212 SF | Negotiable | $11.13 /SF/YR $0.93 /SF/MO $13,485 /YR $1,124 /MO | Flex | Partial Build-Out | Pending |
| Ground - 13, 1st Floor - 13 | 2,389 SF | Negotiable | $11.13 /SF/YR $0.93 /SF/MO $26,581 /YR $2,215 /MO | Flex | Partial Build-Out | Pending |
| Ground - 9 | 853 SF | Negotiable | $13.37 /SF/YR $1.11 /SF/MO $11,407 /YR $950.60 /MO | Flex | Partial Build-Out | Pending |
| 1st Floor - 10 | 470 SF | Negotiable | $13.37 /SF/YR $1.11 /SF/MO $6,285 /YR $523.78 /MO | Flex | Partial Build-Out | Now |
| 1st Floor - 12 | 1,193 SF | Negotiable | $11.13 /SF/YR $0.93 /SF/MO $13,274 /YR $1,106 /MO | Flex | - | Pending |
Ground - 10
| Size |
| 1,053 SF |
| Term |
| Negotiable |
| Rental Rate |
| $13.37 /SF/YR $1.11 /SF/MO $14,082 /YR $1,173 /MO |
| Space Use |
| Flex |
| Condition |
| Partial Build-Out |
| Available |
| Now |
Ground - 12
| Size |
| 1,212 SF |
| Term |
| Negotiable |
| Rental Rate |
| $11.13 /SF/YR $0.93 /SF/MO $13,485 /YR $1,124 /MO |
| Space Use |
| Flex |
| Condition |
| Partial Build-Out |
| Available |
| Pending |
Ground - 13, 1st Floor - 13
The 2 spaces in this building must be leased together, for a total size of 2,389 SF (Contiguous Area):
| Size |
|
Ground - 13 - 1,196 SF
1st Floor - 13 - 1,193 SF
|
| Term |
| Negotiable |
| Rental Rate |
| $11.13 /SF/YR $0.93 /SF/MO $26,581 /YR $2,215 /MO |
| Space Use |
| Flex |
| Condition |
| Partial Build-Out |
| Available |
| Pending |
Ground - 9
| Size |
| 853 SF |
| Term |
| Negotiable |
| Rental Rate |
| $13.37 /SF/YR $1.11 /SF/MO $11,407 /YR $950.60 /MO |
| Space Use |
| Flex |
| Condition |
| Partial Build-Out |
| Available |
| Pending |
1st Floor - 10
| Size |
| 470 SF |
| Term |
| Negotiable |
| Rental Rate |
| $13.37 /SF/YR $1.11 /SF/MO $6,285 /YR $523.78 /MO |
| Space Use |
| Flex |
| Condition |
| Partial Build-Out |
| Available |
| Now |
1st Floor - 12
| Size |
| 1,193 SF |
| Term |
| Negotiable |
| Rental Rate |
| $11.13 /SF/YR $0.93 /SF/MO $13,274 /YR $1,106 /MO |
| Space Use |
| Flex |
| Condition |
| - |
| Available |
| Pending |
Ground - 10
| Size | 1,053 SF |
| Term | Negotiable |
| Rental Rate | $13.37 /SF/YR |
| Space Use | Flex |
| Condition | Partial Build-Out |
| Available | Now |
The unit is constructed using modern high quality materials offering a steel portal frame with clear span warehouse space, along with a first floor mezzanine area.
- Use Class: B2
- Can be combined with additional space(s) for up to 2,376 SF of adjacent space
- Kitchen
- Common Parts WC Facilities
- Professional Lease
- Kitchenette
- WC Facilities
- Electrical, Sectional Shutter Door
Ground - 12
| Size | 1,212 SF |
| Term | Negotiable |
| Rental Rate | $11.13 /SF/YR |
| Space Use | Flex |
| Condition | Partial Build-Out |
| Available | Pending |
Unit 12 Ergo comprises a mid terrace unit constructed using modern high quality materials. At ground floor there is a reception with WC facilities. Vehicle access to the warehouse is via an up and over, electric, sectional shutter door (2.4m x 3m). Internally, the facility has a minimum clear eaves height of 3.6m. At first floor, there is office accommodation, including kitchenette facilities. The unit has recently been redecorated and benefits from a 3-phase electrical power supply and Cat II lighting in the offices. Externally, there is loading and allocated parking directly in front of the unit.
- Use Class: B2
- Can be combined with additional space(s) for up to 2,405 SF of adjacent space
- Kitchen
- Common Parts WC Facilities
- Professional Lease
- Kitchenette
- WC Facilities
- Electrical, Sectional Shutter Door
Ground - 13, 1st Floor - 13
| Size |
Ground - 13 - 1,196 SF
1st Floor - 13 - 1,193 SF
|
| Term | Negotiable |
| Rental Rate | $11.13 /SF/YR |
| Space Use | Flex |
| Condition | Partial Build-Out |
| Available | Pending |
Unit 13 Ergo comprises a mid terrace unit constructed using modern high quality materials. At ground floor there is a reception with WC facilities. Vehicle access to the warehouse is via an up and over, electric, sectional shutter door (2.4m x 3m). Internally, the facility has a minimum clear eaves height of 3.6m. At first floor, there is office accommodation, including kitchenette facilities. The unit has recently been redecorated and benefits from a 3-phase electrical power supply and Cat II lighting in the offices. Externally, there is loading and allocated parking directly in front of the unit.
- Use Class: B2
- Kitchen
- Common Parts WC Facilities
- Professional Lease
- Kitchenette
- WC Facilities
- Electrical, Sectional Shutter Door
- Includes 1,193 SF of dedicated office space
Ground - 9
| Size | 853 SF |
| Term | Negotiable |
| Rental Rate | $13.37 /SF/YR |
| Space Use | Flex |
| Condition | Partial Build-Out |
| Available | Pending |
The unit is constructed using modern high quality materials offering a steel portal frame with clear span warehouse space, along with a first floor mezzanine office area. The unit further benefits from:- • CCTV and lockable gate with 24/7 access • Minimum eaves height up to 6m • Up and over, electric, loading door (3.5m x 3.0m) • Solid concrete floor with 30KN/M² loading • Integrated first floor office accommodation with 5KN/M² • Three phase electricity • LED Lighting • Kitchenette and WC facilities • Allocated car parking outside unit
- Use Class: B2
- Can be combined with additional space(s) for up to 2,376 SF of adjacent space
- Kitchen
- Common Parts WC Facilities
- Professional Lease
- Kitchenette
- WC Facilities
- Electrical, Sectional Shutter Door
1st Floor - 10
| Size | 470 SF |
| Term | Negotiable |
| Rental Rate | $13.37 /SF/YR |
| Space Use | Flex |
| Condition | Partial Build-Out |
| Available | Now |
Unit 12 Ergo comprises a mid terrace unit constructed using modern high quality materials. At ground floor there is a reception with WC facilities. Vehicle access to the warehouse is via an up and over, electric, sectional shutter door (2.4m x 3m). Internally, the facility has a minimum clear eaves height of 3.6m. At first floor, there is office accommodation, including kitchenette facilities. The unit has recently been redecorated and benefits from a 3-phase electrical power supply and Cat II lighting in the offices. Externally, there is loading and allocated parking directly in front of the unit.
- Use Class: B2
- Includes 470 SF of dedicated office space
- Can be combined with additional space(s) for up to 2,376 SF of adjacent space
- Kitchen
- Common Parts WC Facilities
- Professional Lease
- Kitchenette
- WC Facilities
- Electrical, Sectional Shutter Door
1st Floor - 12
| Size | 1,193 SF |
| Term | Negotiable |
| Rental Rate | $11.13 /SF/YR |
| Space Use | Flex |
| Condition | - |
| Available | Pending |
Unit 12 Ergo comprises a mid terrace unit constructed using modern high quality materials. At ground floor there is a reception with WC facilities. Vehicle access to the warehouse is via an up and over, electric, sectional shutter door (2.4m x 3m). Internally, the facility has a minimum clear eaves height of 3.6m. At first floor, there is office accommodation, including kitchenette facilities. The unit has recently been redecorated and benefits from a 3-phase electrical power supply and Cat II lighting in the offices. Externally, there is loading and allocated parking directly in front of the unit.
- Use Class: B2
- Includes 1,193 SF of dedicated office space
- Can be combined with additional space(s) for up to 2,405 SF of adjacent space
- Kitchen
- Common Parts WC Facilities
- Professional Lease
- Kitchenette
- WC Facilities
- Electrical, Sectional Shutter Door
PROPERTY OVERVIEW
Ergo Business Park is located close to both Junctions 15 and 16 of the M4 motorway. The units occupy a prominent location on Greenbridge Road, in the heart of the Swindon business district. Swindon is situated at the centre of the M4 corridor between the important commercial cities of London and Bristol. Ergo Business Park is an outstanding development offering flexible contemporary self contained office, business and industrial accommodation built to a high specification and situated within attractive landscaped surroundings with plenty of on site parking.
PROPERTY FACTS
Presented by

Greenbridge Rd
Hmm, there seems to have been an error sending your message. Please try again.
Thanks! Your message was sent.







