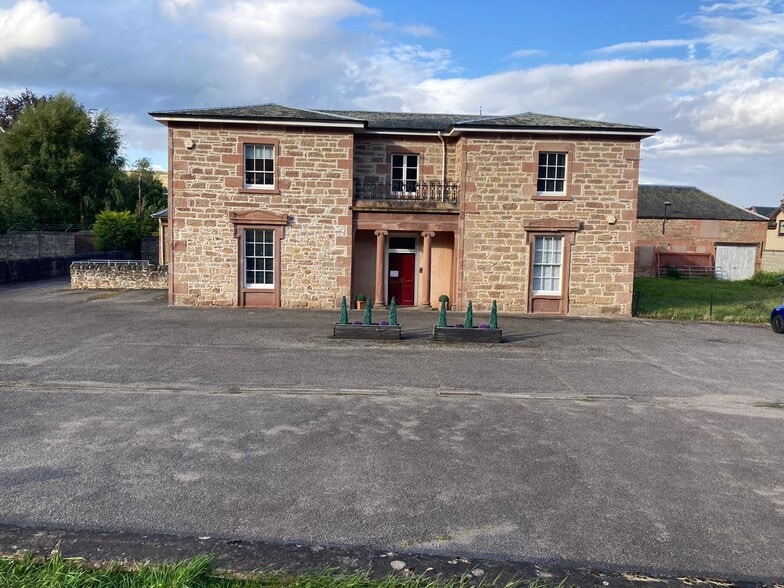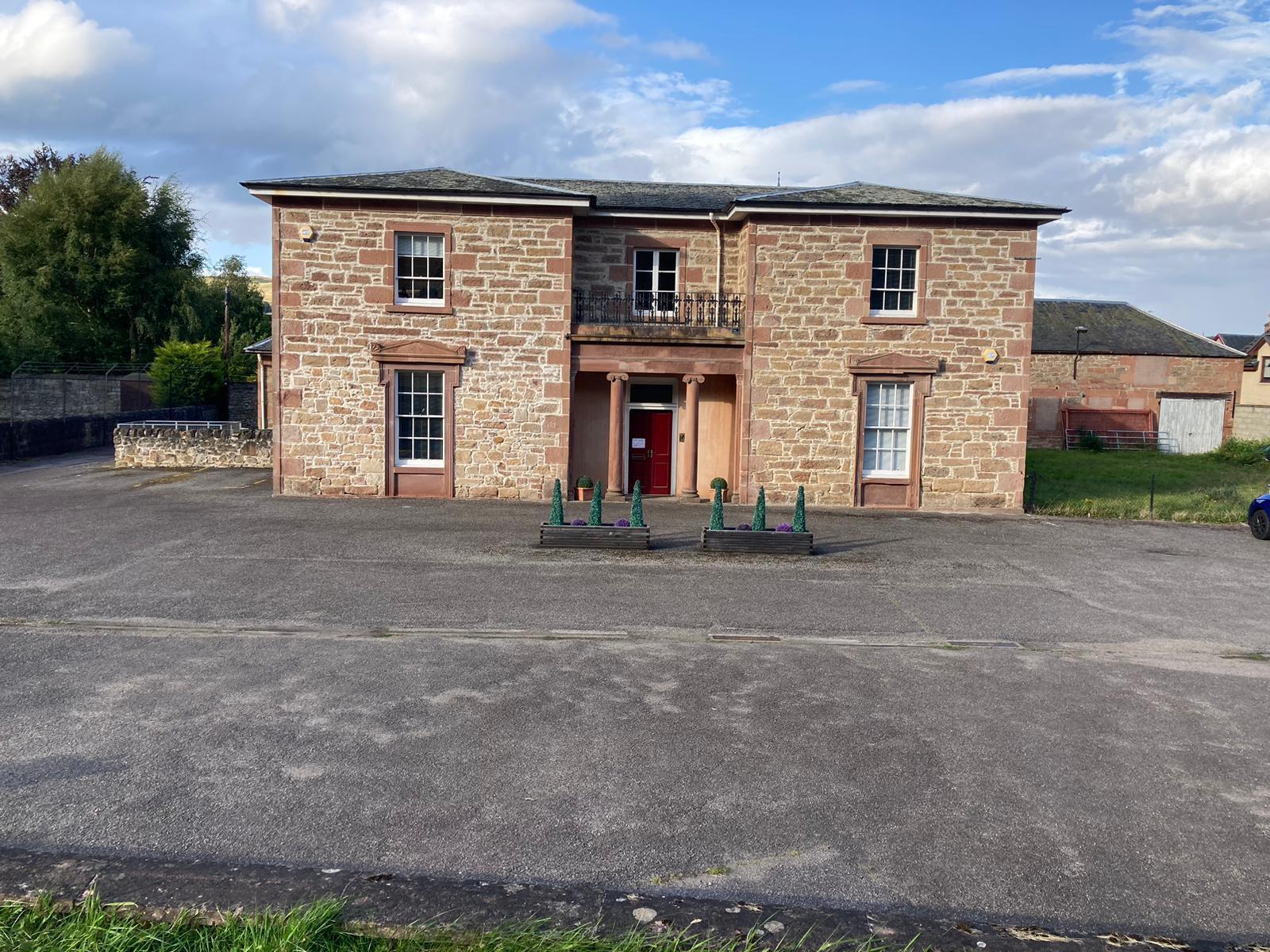
Greenhill St | Dingwall IV15 9QR
This feature is unavailable at the moment.
We apologize, but the feature you are trying to access is currently unavailable. We are aware of this issue and our team is working hard to resolve the matter.
Please check back in a few minutes. We apologize for the inconvenience.
- LoopNet Team
This Property is no longer advertised on LoopNet.com.
Greenhill St
Dingwall IV15 9QR
Robertson House · Property For Lease

HIGHLIGHTS
- Prominent office with generous car parking
- The offices are situated on Greenhill Street which is a main road entering the town close to the High Street
- Situated on main road with good access
PROPERTY OVERVIEW
The property comprises a traditional office building over two storeys with attractive features and generous parking.
- 24 Hour Access
- Kitchen
- Demised WC facilities
- Shower Facilities
PROPERTY FACTS
Building Type
Office
Year Built
1897
Building Height
2 Stories
Building Size
3,334 SF
Building Class
C
Typical Floor Size
1,667 SF
LINKS
Listing ID: 32994477
Date on Market: 8/29/2024
Last Updated:
Address: Greenhill St, Dingwall IV15 9QR
The Office Property at Greenhill St, Dingwall, IV15 9QR is no longer being advertised on LoopNet.com. Contact the broker for information on availability.
1 of 1
VIDEOS
MATTERPORT 3D EXTERIOR
MATTERPORT 3D TOUR
PHOTOS
STREET VIEW
STREET
MAP

Link copied
Your LoopNet account has been created!
Thank you for your feedback.
Please Share Your Feedback
We welcome any feedback on how we can improve LoopNet to better serve your needs.X
{{ getErrorText(feedbackForm.starRating, "rating") }}
255 character limit ({{ remainingChars() }} charactercharacters remainingover)
{{ getErrorText(feedbackForm.msg, "rating") }}
{{ getErrorText(feedbackForm.fname, "first name") }}
{{ getErrorText(feedbackForm.lname, "last name") }}
{{ getErrorText(feedbackForm.phone, "phone number") }}
{{ getErrorText(feedbackForm.phonex, "phone extension") }}
{{ getErrorText(feedbackForm.email, "email address") }}
You can provide feedback any time using the Help button at the top of the page.
