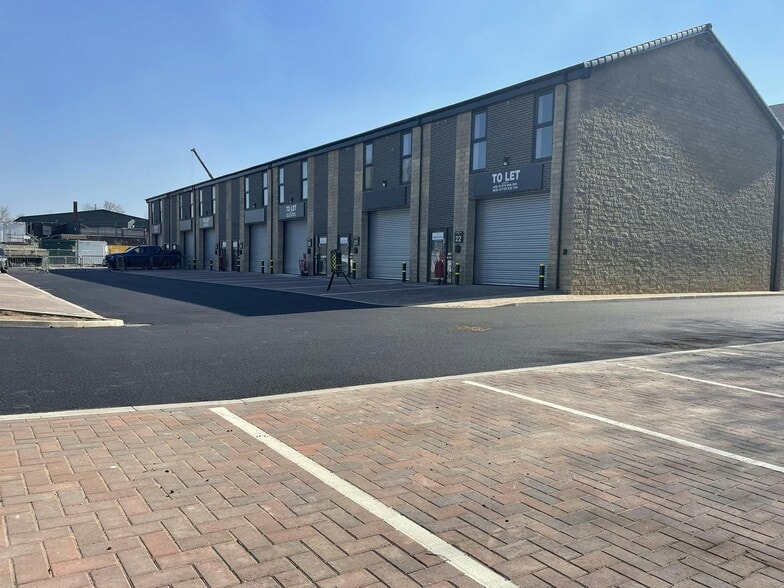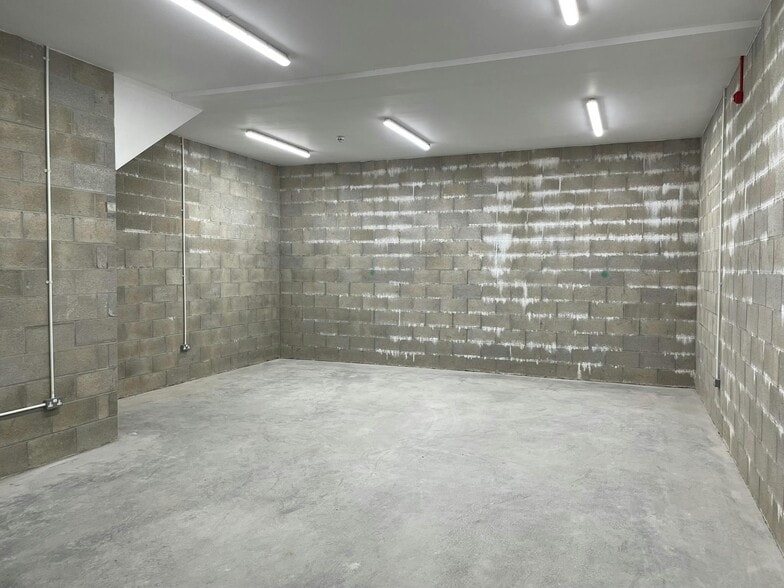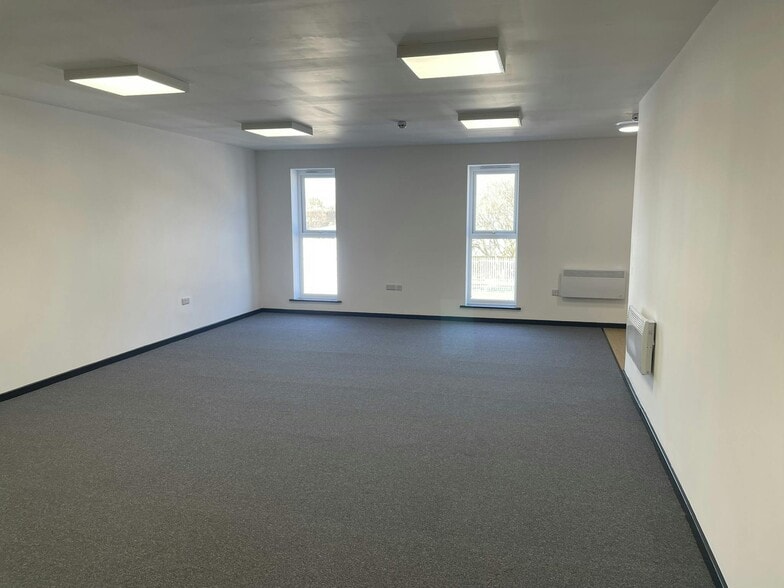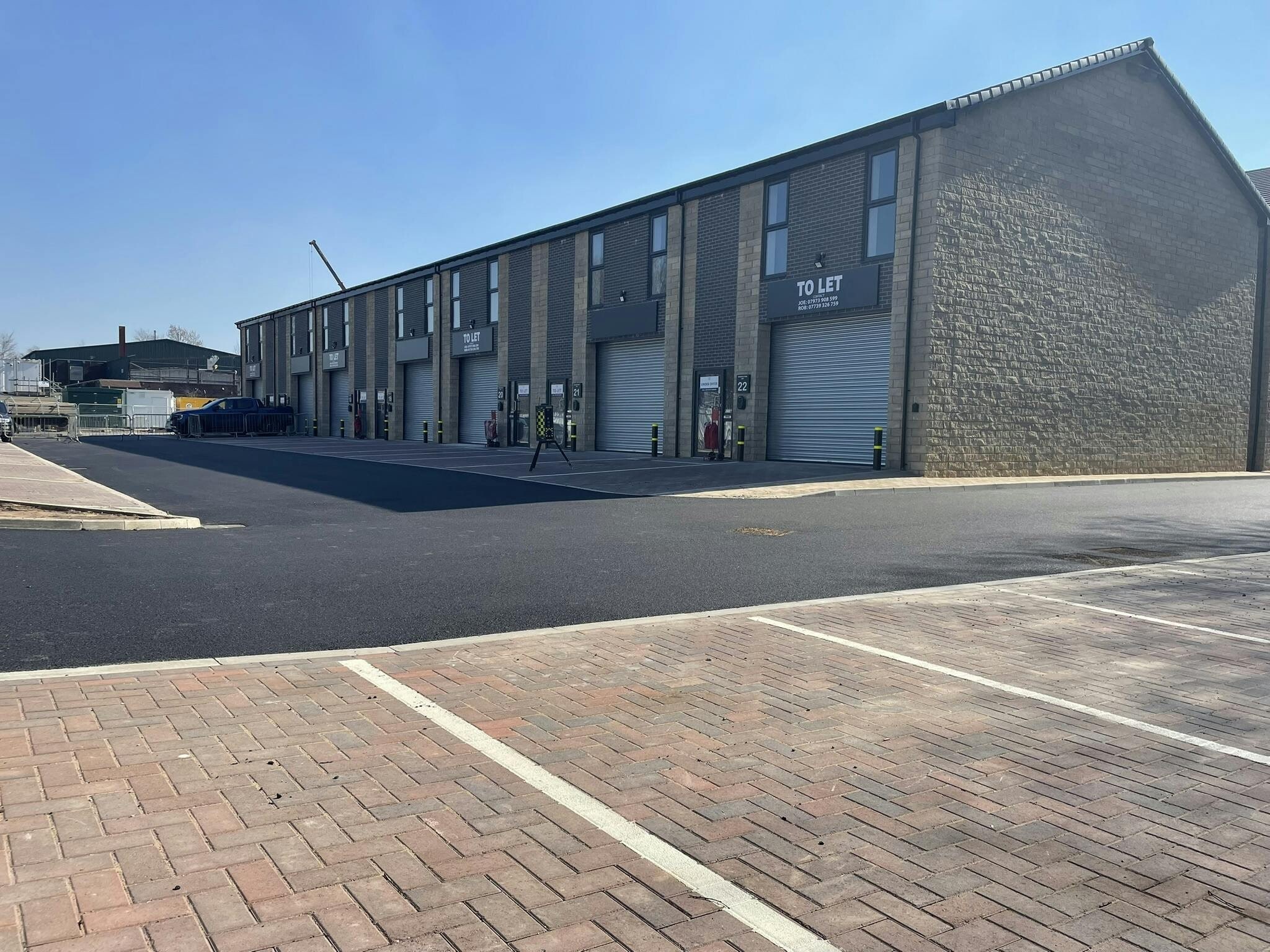Your email has been sent.
HIGHLIGHTS
- 7 brand new two storey hybrid units Available Q4 2024
- Ground floor storage area
- The properties will have 3 phase electric, water and BT
- Prominent location just 5 miles from Manchester City Centre
- First floor multi purpose area
- Kitchenette and WC
FEATURES
ALL AVAILABLE SPACES(8)
Display Rental Rate as
- SPACE
- SIZE
- TERM
- RENTAL RATE
- SPACE USE
- CONDITION
- AVAILABLE
The 2 spaces in this building must be leased together, for a total size of 1,550 SF (Contiguous Area):
This unit will comprise a total of 1,550 square foot split equally across 2 floors. The ground floor warehouse is perfect for storage whilst the load bearing first floor can be customised into limitless configurations suitable for any business.
- Use Class: B8
- 1 Drive Bay
- Wi-Fi Connectivity
- Demised WC facilities
- Load Bearing Floors
- Space is in Excellent Condition
- Kitchen
- Secure Storage
- Roller Shutters
- 2 Storey Unit
The 2 spaces in this building must be leased together, for a total size of 1,550 SF (Contiguous Area):
This unit will comprise a total of 1,550 square foot split equally across 2 floors. The ground floor warehouse is perfect for storage whilst the load bearing first floor can be customised into limitless configurations suitable for any business.
- Use Class: B8
- 1 Drive Bay
- Wi-Fi Connectivity
- Demised WC facilities
- Load Bearing Floors
- Space is in Excellent Condition
- Kitchen
- Secure Storage
- Roller Shutters
- 2 Storey Unit
The 2 spaces in this building must be leased together, for a total size of 1,550 SF (Contiguous Area):
This unit will comprise a total of 1,550 square foot split equally across 2 floors. The ground floor warehouse is perfect for storage whilst the load bearing first floor can be customised into limitless configurations suitable for any business.
- Use Class: B8
- 1 Drive Bay
- Wi-Fi Connectivity
- Demised WC facilities
- Load Bearing Floors
- Space is in Excellent Condition
- Kitchen
- Secure Storage
- Roller Shutters
- 2 Storey Unit
The 2 spaces in this building must be leased together, for a total size of 1,550 SF (Contiguous Area):
This unit will comprise a total of 1,550 square foot split equally across 2 floors. The ground floor warehouse is perfect for storage whilst the load bearing first floor can be customised into limitless configurations suitable for any business.
- Use Class: B8
- 1 Drive Bay
- Wi-Fi Connectivity
- Demised WC facilities
- Load Bearing Floors
- Space is in Excellent Condition
- Kitchen
- Secure Storage
- Roller Shutters
- 2 Storey Unit
The 2 spaces in this building must be leased together, for a total size of 1,550 SF (Contiguous Area):
This unit will comprise a total of 1,550 square foot split equally across 2 floors. The ground floor warehouse is perfect for storage whilst the load bearing first floor can be customised into limitless configurations suitable for any business.
- Use Class: B8
- 1 Drive Bay
- Wi-Fi Connectivity
- Demised WC facilities
- Load Bearing Floors
- Space is in Excellent Condition
- Kitchen
- Secure Storage
- Roller Shutters
- 2 Storey Unit
The 2 spaces in this building must be leased together, for a total size of 1,550 SF (Contiguous Area):
This unit will comprise a total of 1,550 square foot split equally across 2 floors. The ground floor warehouse is perfect for storage whilst the load bearing first floor can be customised into limitless configurations suitable for any business.
- Use Class: B8
- 1 Drive Bay
- Wi-Fi Connectivity
- Demised WC facilities
- Load Bearing Floors
- Space is in Excellent Condition
- Kitchen
- Secure Storage
- Roller Shutters
- 2 Storey Unit
This unit will comprise a total of 1,550 square foot split equally across 2 floors. The ground floor warehouse is perfect for storage whilst the load bearing first floor can be customised into limitless configurations suitable for any business.
- Use Class: B8
- Can be combined with additional space(s) for up to 1,550 SF of adjacent space
- Kitchen
- Secure Storage
- Roller Shutters
- 2 Storey Unit
- Space is in Excellent Condition
- 1 Drive Bay
- Wi-Fi Connectivity
- Demised WC facilities
- Load Bearing Floors
This unit will comprise a total of 1,550 square foot split equally across 2 floors. The ground floor warehouse is perfect for storage whilst the load bearing first floor can be customised into limitless configurations suitable for any business.
- Use Class: B8
- Can be combined with additional space(s) for up to 1,550 SF of adjacent space
- Wi-Fi Connectivity
- Demised WC facilities
- Load Bearing Floors
- Space is in Excellent Condition
- Kitchen
- Secure Storage
- Roller Shutters
- 2 Storey Unit
| Space | Size | Term | Rental Rate | Space Use | Condition | Available |
| Ground - 10, 1st Floor - 10 | 1,550 SF | Negotiable | $21.66 /SF/YR $1.80 /SF/MO $33,568 /YR $2,797 /MO | Flex | Full Build-Out | Now |
| Ground - 11, 1st Floor - 11 | 1,550 SF | Negotiable | $21.66 /SF/YR $1.80 /SF/MO $33,568 /YR $2,797 /MO | Flex | Full Build-Out | Now |
| Ground - 12, 1st Floor - 12 | 1,550 SF | Negotiable | $21.66 /SF/YR $1.80 /SF/MO $33,568 /YR $2,797 /MO | Flex | Full Build-Out | Now |
| Ground - 13, 1st Floor - 13 | 1,550 SF | Negotiable | $21.66 /SF/YR $1.80 /SF/MO $33,568 /YR $2,797 /MO | Flex | Full Build-Out | Now |
| Ground - 14, 1st Floor - 14 | 1,550 SF | Negotiable | $21.66 /SF/YR $1.80 /SF/MO $33,568 /YR $2,797 /MO | Flex | Full Build-Out | Now |
| Ground - 15, 1st Floor - 15 | 1,550 SF | Negotiable | $21.66 /SF/YR $1.80 /SF/MO $33,568 /YR $2,797 /MO | Flex | Full Build-Out | Now |
| Ground - 9 | 775 SF | Negotiable | $21.66 /SF/YR $1.80 /SF/MO $16,784 /YR $1,399 /MO | Flex | Full Build-Out | Now |
| 1st Floor - 9 | 775 SF | Negotiable | $21.66 /SF/YR $1.80 /SF/MO $16,784 /YR $1,399 /MO | Flex | Full Build-Out | Now |
Ground - 10, 1st Floor - 10
The 2 spaces in this building must be leased together, for a total size of 1,550 SF (Contiguous Area):
| Size |
|
Ground - 10 - 775 SF
1st Floor - 10 - 775 SF
|
| Term |
| Negotiable |
| Rental Rate |
| $21.66 /SF/YR $1.80 /SF/MO $33,568 /YR $2,797 /MO |
| Space Use |
| Flex |
| Condition |
| Full Build-Out |
| Available |
| Now |
Ground - 11, 1st Floor - 11
The 2 spaces in this building must be leased together, for a total size of 1,550 SF (Contiguous Area):
| Size |
|
Ground - 11 - 775 SF
1st Floor - 11 - 775 SF
|
| Term |
| Negotiable |
| Rental Rate |
| $21.66 /SF/YR $1.80 /SF/MO $33,568 /YR $2,797 /MO |
| Space Use |
| Flex |
| Condition |
| Full Build-Out |
| Available |
| Now |
Ground - 12, 1st Floor - 12
The 2 spaces in this building must be leased together, for a total size of 1,550 SF (Contiguous Area):
| Size |
|
Ground - 12 - 775 SF
1st Floor - 12 - 775 SF
|
| Term |
| Negotiable |
| Rental Rate |
| $21.66 /SF/YR $1.80 /SF/MO $33,568 /YR $2,797 /MO |
| Space Use |
| Flex |
| Condition |
| Full Build-Out |
| Available |
| Now |
Ground - 13, 1st Floor - 13
The 2 spaces in this building must be leased together, for a total size of 1,550 SF (Contiguous Area):
| Size |
|
Ground - 13 - 775 SF
1st Floor - 13 - 775 SF
|
| Term |
| Negotiable |
| Rental Rate |
| $21.66 /SF/YR $1.80 /SF/MO $33,568 /YR $2,797 /MO |
| Space Use |
| Flex |
| Condition |
| Full Build-Out |
| Available |
| Now |
Ground - 14, 1st Floor - 14
The 2 spaces in this building must be leased together, for a total size of 1,550 SF (Contiguous Area):
| Size |
|
Ground - 14 - 775 SF
1st Floor - 14 - 775 SF
|
| Term |
| Negotiable |
| Rental Rate |
| $21.66 /SF/YR $1.80 /SF/MO $33,568 /YR $2,797 /MO |
| Space Use |
| Flex |
| Condition |
| Full Build-Out |
| Available |
| Now |
Ground - 15, 1st Floor - 15
The 2 spaces in this building must be leased together, for a total size of 1,550 SF (Contiguous Area):
| Size |
|
Ground - 15 - 775 SF
1st Floor - 15 - 775 SF
|
| Term |
| Negotiable |
| Rental Rate |
| $21.66 /SF/YR $1.80 /SF/MO $33,568 /YR $2,797 /MO |
| Space Use |
| Flex |
| Condition |
| Full Build-Out |
| Available |
| Now |
Ground - 9
| Size |
| 775 SF |
| Term |
| Negotiable |
| Rental Rate |
| $21.66 /SF/YR $1.80 /SF/MO $16,784 /YR $1,399 /MO |
| Space Use |
| Flex |
| Condition |
| Full Build-Out |
| Available |
| Now |
1st Floor - 9
| Size |
| 775 SF |
| Term |
| Negotiable |
| Rental Rate |
| $21.66 /SF/YR $1.80 /SF/MO $16,784 /YR $1,399 /MO |
| Space Use |
| Flex |
| Condition |
| Full Build-Out |
| Available |
| Now |
Ground - 10, 1st Floor - 10
| Size |
Ground - 10 - 775 SF
1st Floor - 10 - 775 SF
|
| Term | Negotiable |
| Rental Rate | $21.66 /SF/YR |
| Space Use | Flex |
| Condition | Full Build-Out |
| Available | Now |
This unit will comprise a total of 1,550 square foot split equally across 2 floors. The ground floor warehouse is perfect for storage whilst the load bearing first floor can be customised into limitless configurations suitable for any business.
- Use Class: B8
- Space is in Excellent Condition
- 1 Drive Bay
- Kitchen
- Wi-Fi Connectivity
- Secure Storage
- Demised WC facilities
- Roller Shutters
- Load Bearing Floors
- 2 Storey Unit
Ground - 11, 1st Floor - 11
| Size |
Ground - 11 - 775 SF
1st Floor - 11 - 775 SF
|
| Term | Negotiable |
| Rental Rate | $21.66 /SF/YR |
| Space Use | Flex |
| Condition | Full Build-Out |
| Available | Now |
This unit will comprise a total of 1,550 square foot split equally across 2 floors. The ground floor warehouse is perfect for storage whilst the load bearing first floor can be customised into limitless configurations suitable for any business.
- Use Class: B8
- Space is in Excellent Condition
- 1 Drive Bay
- Kitchen
- Wi-Fi Connectivity
- Secure Storage
- Demised WC facilities
- Roller Shutters
- Load Bearing Floors
- 2 Storey Unit
Ground - 12, 1st Floor - 12
| Size |
Ground - 12 - 775 SF
1st Floor - 12 - 775 SF
|
| Term | Negotiable |
| Rental Rate | $21.66 /SF/YR |
| Space Use | Flex |
| Condition | Full Build-Out |
| Available | Now |
This unit will comprise a total of 1,550 square foot split equally across 2 floors. The ground floor warehouse is perfect for storage whilst the load bearing first floor can be customised into limitless configurations suitable for any business.
- Use Class: B8
- Space is in Excellent Condition
- 1 Drive Bay
- Kitchen
- Wi-Fi Connectivity
- Secure Storage
- Demised WC facilities
- Roller Shutters
- Load Bearing Floors
- 2 Storey Unit
Ground - 13, 1st Floor - 13
| Size |
Ground - 13 - 775 SF
1st Floor - 13 - 775 SF
|
| Term | Negotiable |
| Rental Rate | $21.66 /SF/YR |
| Space Use | Flex |
| Condition | Full Build-Out |
| Available | Now |
This unit will comprise a total of 1,550 square foot split equally across 2 floors. The ground floor warehouse is perfect for storage whilst the load bearing first floor can be customised into limitless configurations suitable for any business.
- Use Class: B8
- Space is in Excellent Condition
- 1 Drive Bay
- Kitchen
- Wi-Fi Connectivity
- Secure Storage
- Demised WC facilities
- Roller Shutters
- Load Bearing Floors
- 2 Storey Unit
Ground - 14, 1st Floor - 14
| Size |
Ground - 14 - 775 SF
1st Floor - 14 - 775 SF
|
| Term | Negotiable |
| Rental Rate | $21.66 /SF/YR |
| Space Use | Flex |
| Condition | Full Build-Out |
| Available | Now |
This unit will comprise a total of 1,550 square foot split equally across 2 floors. The ground floor warehouse is perfect for storage whilst the load bearing first floor can be customised into limitless configurations suitable for any business.
- Use Class: B8
- Space is in Excellent Condition
- 1 Drive Bay
- Kitchen
- Wi-Fi Connectivity
- Secure Storage
- Demised WC facilities
- Roller Shutters
- Load Bearing Floors
- 2 Storey Unit
Ground - 15, 1st Floor - 15
| Size |
Ground - 15 - 775 SF
1st Floor - 15 - 775 SF
|
| Term | Negotiable |
| Rental Rate | $21.66 /SF/YR |
| Space Use | Flex |
| Condition | Full Build-Out |
| Available | Now |
This unit will comprise a total of 1,550 square foot split equally across 2 floors. The ground floor warehouse is perfect for storage whilst the load bearing first floor can be customised into limitless configurations suitable for any business.
- Use Class: B8
- Space is in Excellent Condition
- 1 Drive Bay
- Kitchen
- Wi-Fi Connectivity
- Secure Storage
- Demised WC facilities
- Roller Shutters
- Load Bearing Floors
- 2 Storey Unit
Ground - 9
| Size | 775 SF |
| Term | Negotiable |
| Rental Rate | $21.66 /SF/YR |
| Space Use | Flex |
| Condition | Full Build-Out |
| Available | Now |
This unit will comprise a total of 1,550 square foot split equally across 2 floors. The ground floor warehouse is perfect for storage whilst the load bearing first floor can be customised into limitless configurations suitable for any business.
- Use Class: B8
- Space is in Excellent Condition
- Can be combined with additional space(s) for up to 1,550 SF of adjacent space
- 1 Drive Bay
- Kitchen
- Wi-Fi Connectivity
- Secure Storage
- Demised WC facilities
- Roller Shutters
- Load Bearing Floors
- 2 Storey Unit
1st Floor - 9
| Size | 775 SF |
| Term | Negotiable |
| Rental Rate | $21.66 /SF/YR |
| Space Use | Flex |
| Condition | Full Build-Out |
| Available | Now |
This unit will comprise a total of 1,550 square foot split equally across 2 floors. The ground floor warehouse is perfect for storage whilst the load bearing first floor can be customised into limitless configurations suitable for any business.
- Use Class: B8
- Space is in Excellent Condition
- Can be combined with additional space(s) for up to 1,550 SF of adjacent space
- Kitchen
- Wi-Fi Connectivity
- Secure Storage
- Demised WC facilities
- Roller Shutters
- Load Bearing Floors
- 2 Storey Unit
PROPERTY OVERVIEW
Mandale Park M24 will be a new build development of 22 hybrid 2 storey industrial units. Each 1,550sq. ft. unit comes complete with a WC, kitchenette, electric roller shutter, BT connection, 3-phase electricity and water, ensuring a hassle-free and efficient work environment from day one. The ground floor warehouse is perfect for storage whilst the load bearing first floor can be customised into limitless configurations suitable for any business. Mandale Park M24 is situated in a well-established industrial area of Middleton in Greater Manchester. The business park is located just 5 miles from Manchester City Centre and is easily accessed by both the M60 and M62.
PROPERTY FACTS
Presented by

Block B | Greenside Way
Hmm, there seems to have been an error sending your message. Please try again.
Thanks! Your message was sent.









