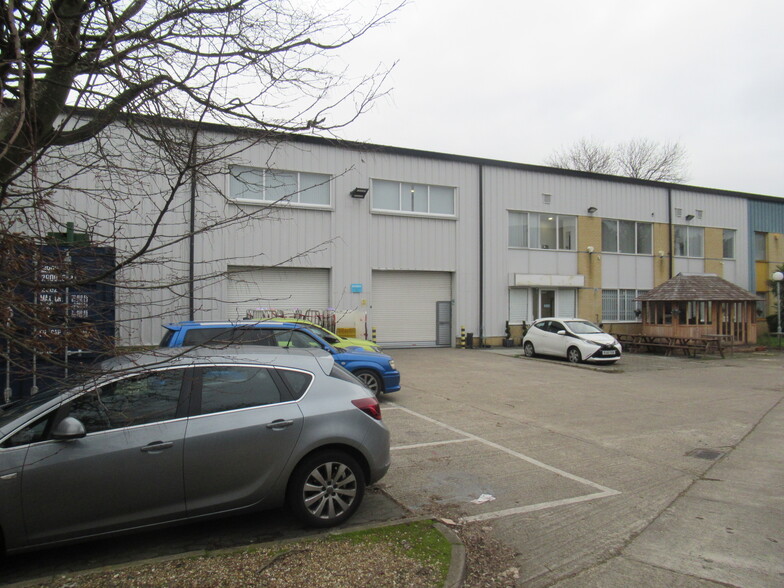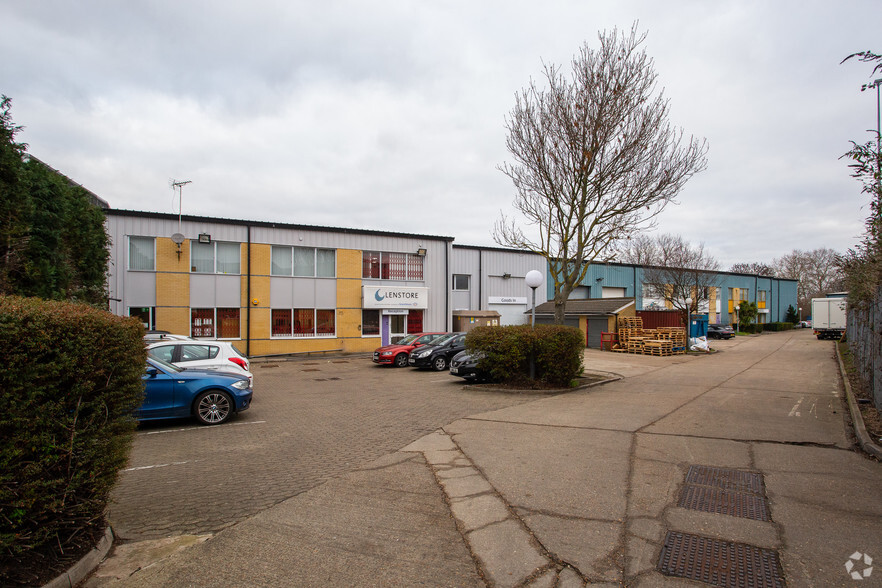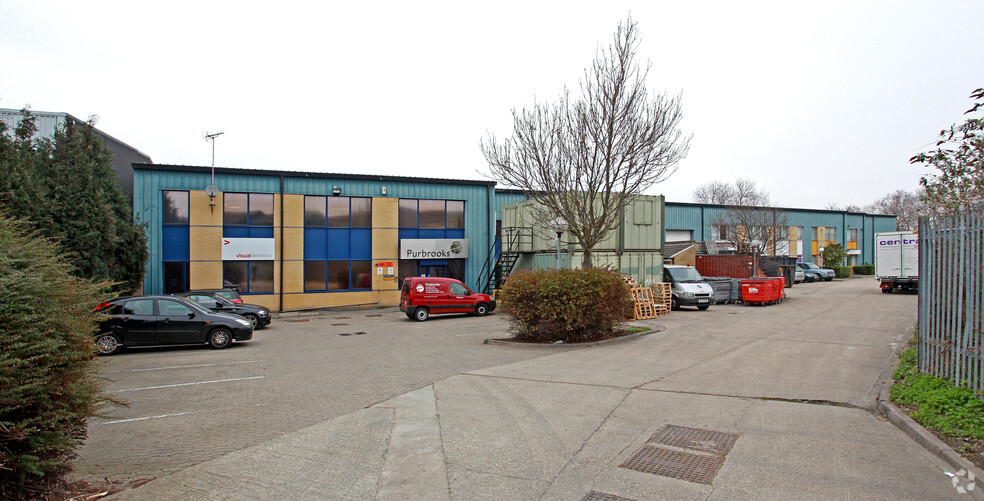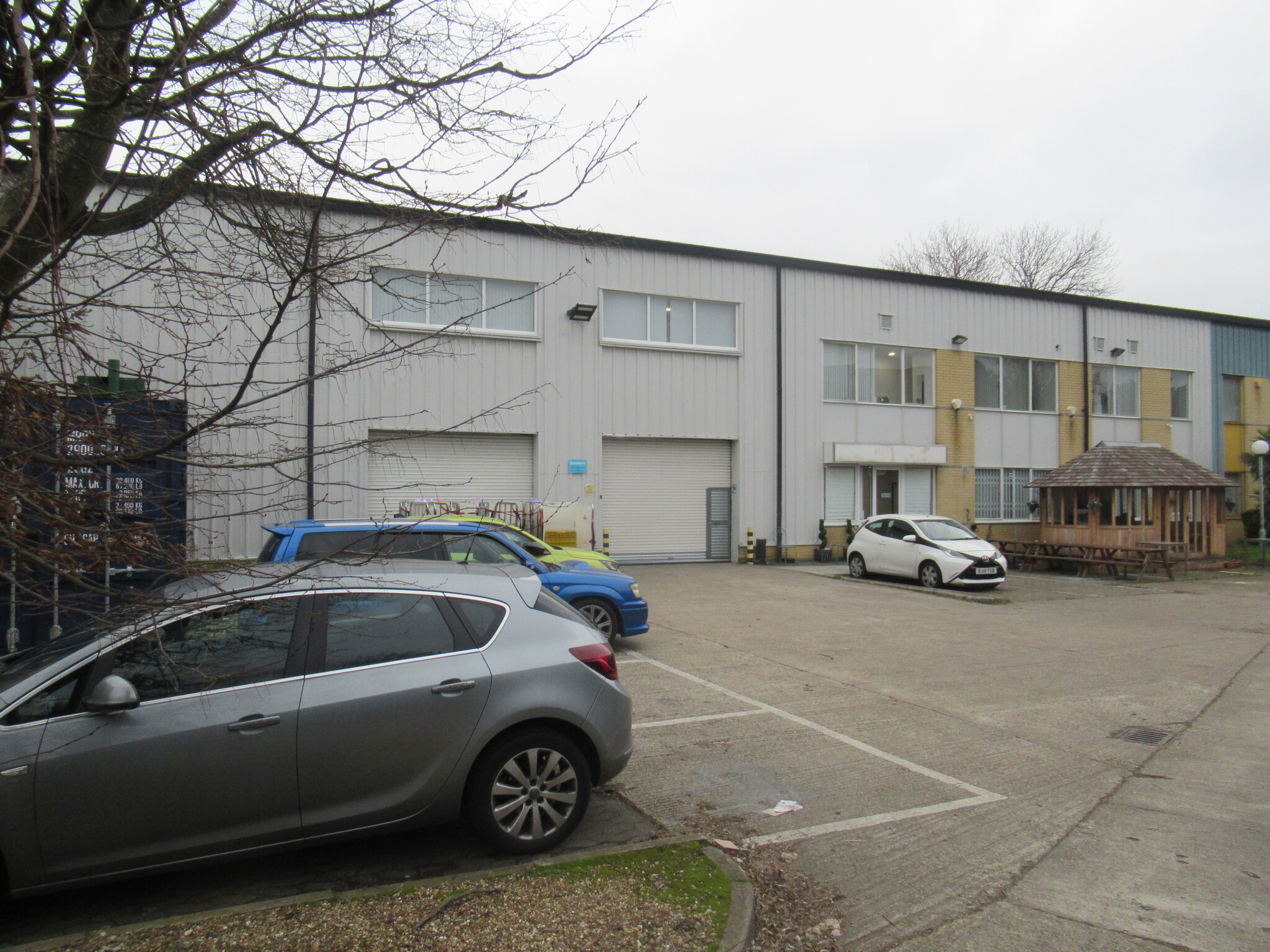Your email has been sent.
Gresham Way - Gresham Way Industrial Estate 13,980 SF Industrial Condo Unit Offered at $3,750,586 in London SW19 8ED



INVESTMENT HIGHLIGHTS
- Located a short walk from Wimbledon Park Underground station (District Line)
- Allocated car parking
- Wimbledon town centre with its Train station and range of shopping and leisure facilities is just over 1 mile to the south-west
EXECUTIVE SUMMARY
The property is situated on the Gresham Way Industrial Estate, off Durnsford Road, a short walk from Wimbledon Park Underground station (District Line). Wimbledon town centre with its Train station and range of shopping and leisure facilities is just over 1 mile to the south-west. Plough Lane, with its Retail Park and AFC Wimbledon Stadium is approximately ¾ of a mile to the south-east.
PROPERTY FACTS
| Total Building Size | 29,942 SF | Floors | 2 |
| Property Type | Industrial (Condo) | Typical Floor Size | 14,258 SF |
| Property Subtype | Warehouse | Year Built | 1994 |
| Building Class | B | Lot Size | 0.80 AC |
| Total Building Size | 29,942 SF |
| Property Type | Industrial (Condo) |
| Property Subtype | Warehouse |
| Building Class | B |
| Floors | 2 |
| Typical Floor Size | 14,258 SF |
| Year Built | 1994 |
| Lot Size | 0.80 AC |
AMENITIES
- Automatic Blinds
UTILITIES
- Lighting
1 UNIT AVAILABLE
Unit B
| Unit Size | 13,980 SF | Condo Use | Industrial |
| Price | $3,750,586 | Sale Type | Owner User |
| Price Per SF | $268.28 | Tenure | Freehold |
| Unit Size | 13,980 SF |
| Price | $3,750,586 |
| Price Per SF | $268.28 |
| Condo Use | Industrial |
| Sale Type | Owner User |
| Tenure | Freehold |
SALE NOTES
The unit is of steel portal frame construction, profiled sheet and brick clad under a dual pitched profile sheet clad roof with roof lights. The original warehouse building has an eaves height of circa 6.870m, with internal height to the ridge of approximately 7.735m. The clear headroom in the warehouse area is now 2.76 m following the installation of a mezzanine floor and suspended ceilings throughout.
 Interior Photo
Interior Photo
 Interior Photo
Interior Photo
Presented by

Gresham Way - Gresham Way Industrial Estate
Hmm, there seems to have been an error sending your message. Please try again.
Thanks! Your message was sent.






