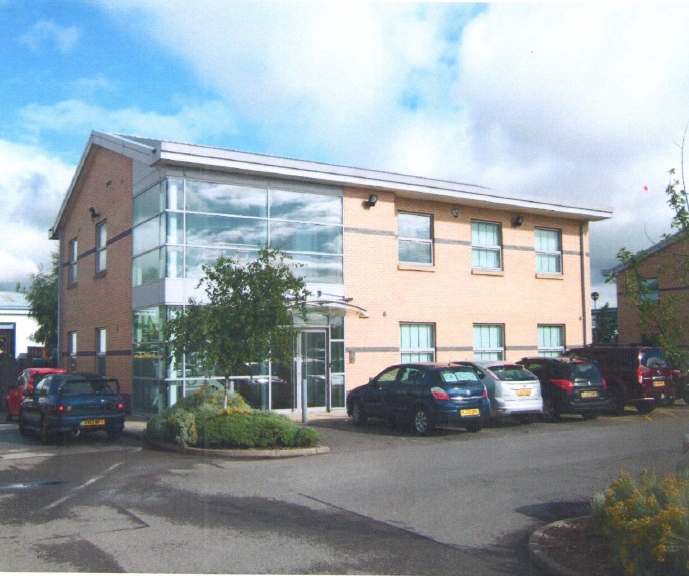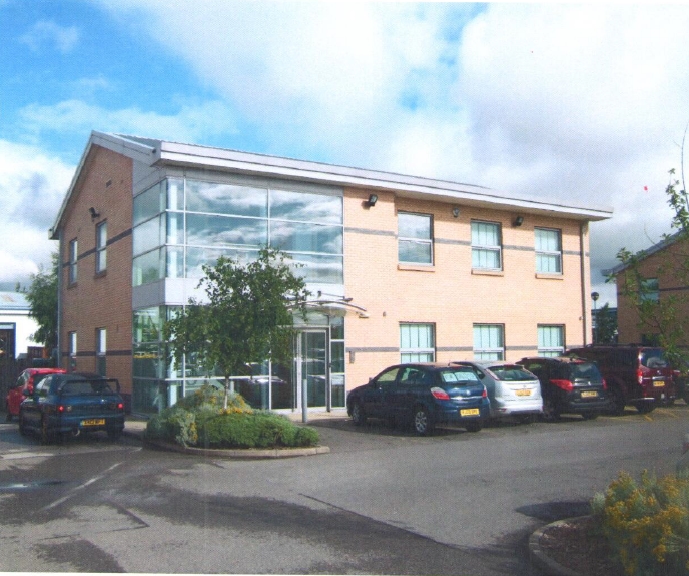
This feature is unavailable at the moment.
We apologize, but the feature you are trying to access is currently unavailable. We are aware of this issue and our team is working hard to resolve the matter.
Please check back in a few minutes. We apologize for the inconvenience.
- LoopNet Team
thank you

Your email has been sent!
Grimbauld Crag Ct
2,072 - 4,157 SF of Office Space Available in Knaresborough HG5 8QB

Highlights
- Good road connections
- Close to Knaresborough station
- Amenities nearby
all available spaces(2)
Display Rental Rate as
- Space
- Size
- Term
- Rental Rate
- Space Use
- Condition
- Available
The property comprises a detached steel framed office building with facing brick and glazed cladding under a pitched profile metal sheet roof, arranged over ground and first floors. Internally the property is fitted to a high specification with each floor being part open plan and part partitioned with offices with a kitchen to each floor.
- Use Class: E
- Open Floor Plan Layout
- Can be combined with additional space(s) for up to 4,157 SF of adjacent space
- Kitchen
- Lots of natural light
- Fully Built-Out as Standard Office
- Fits 6 - 17 People
- Central Air Conditioning
- Wc/staff amenities
- Fitted to high specification
The property comprises a detached steel framed office building with facing brick and glazed cladding under a pitched profile metal sheet roof, arranged over ground and first floors. Internally the property is fitted to a high specification with each floor being part open plan and part partitioned with offices with a kitchen to each floor.
- Use Class: E
- Open Floor Plan Layout
- Can be combined with additional space(s) for up to 4,157 SF of adjacent space
- Kitchen
- Lots of natural light
- Fully Built-Out as Standard Office
- Fits 6 - 17 People
- Central Air Conditioning
- Wc/staff amenities
- Fitted to high specification
| Space | Size | Term | Rental Rate | Space Use | Condition | Available |
| Ground | 2,072 SF | Negotiable | Upon Request Upon Request Upon Request Upon Request Upon Request Upon Request | Office | Full Build-Out | Pending |
| 1st Floor | 2,085 SF | Negotiable | Upon Request Upon Request Upon Request Upon Request Upon Request Upon Request | Office | Full Build-Out | Pending |
Ground
| Size |
| 2,072 SF |
| Term |
| Negotiable |
| Rental Rate |
| Upon Request Upon Request Upon Request Upon Request Upon Request Upon Request |
| Space Use |
| Office |
| Condition |
| Full Build-Out |
| Available |
| Pending |
1st Floor
| Size |
| 2,085 SF |
| Term |
| Negotiable |
| Rental Rate |
| Upon Request Upon Request Upon Request Upon Request Upon Request Upon Request |
| Space Use |
| Office |
| Condition |
| Full Build-Out |
| Available |
| Pending |
Ground
| Size | 2,072 SF |
| Term | Negotiable |
| Rental Rate | Upon Request |
| Space Use | Office |
| Condition | Full Build-Out |
| Available | Pending |
The property comprises a detached steel framed office building with facing brick and glazed cladding under a pitched profile metal sheet roof, arranged over ground and first floors. Internally the property is fitted to a high specification with each floor being part open plan and part partitioned with offices with a kitchen to each floor.
- Use Class: E
- Fully Built-Out as Standard Office
- Open Floor Plan Layout
- Fits 6 - 17 People
- Can be combined with additional space(s) for up to 4,157 SF of adjacent space
- Central Air Conditioning
- Kitchen
- Wc/staff amenities
- Lots of natural light
- Fitted to high specification
1st Floor
| Size | 2,085 SF |
| Term | Negotiable |
| Rental Rate | Upon Request |
| Space Use | Office |
| Condition | Full Build-Out |
| Available | Pending |
The property comprises a detached steel framed office building with facing brick and glazed cladding under a pitched profile metal sheet roof, arranged over ground and first floors. Internally the property is fitted to a high specification with each floor being part open plan and part partitioned with offices with a kitchen to each floor.
- Use Class: E
- Fully Built-Out as Standard Office
- Open Floor Plan Layout
- Fits 6 - 17 People
- Can be combined with additional space(s) for up to 4,157 SF of adjacent space
- Central Air Conditioning
- Kitchen
- Wc/staff amenities
- Lots of natural light
- Fitted to high specification
Property Overview
The property is located on the A59 between Harrogate and Knaresborough, approximately 2 miles from Knaresborough town centre, 7 miles from Harrogate town centre and 3 miles from Junction 47 of the A1(M). This provides links to the M1 and M62 motorways and the local commercial centres of Leeds and York.
- Raised Floor
- Kitchen
- Energy Performance Rating - C
- Central Heating
- Demised WC facilities
- Direct Elevator Exposure
- Open-Plan
- Partitioned Offices
- Recessed Lighting
- Drop Ceiling
- Air Conditioning
PROPERTY FACTS
Learn More About Renting Office Space
Presented by

Grimbauld Crag Ct
Hmm, there seems to have been an error sending your message. Please try again.
Thanks! Your message was sent.



