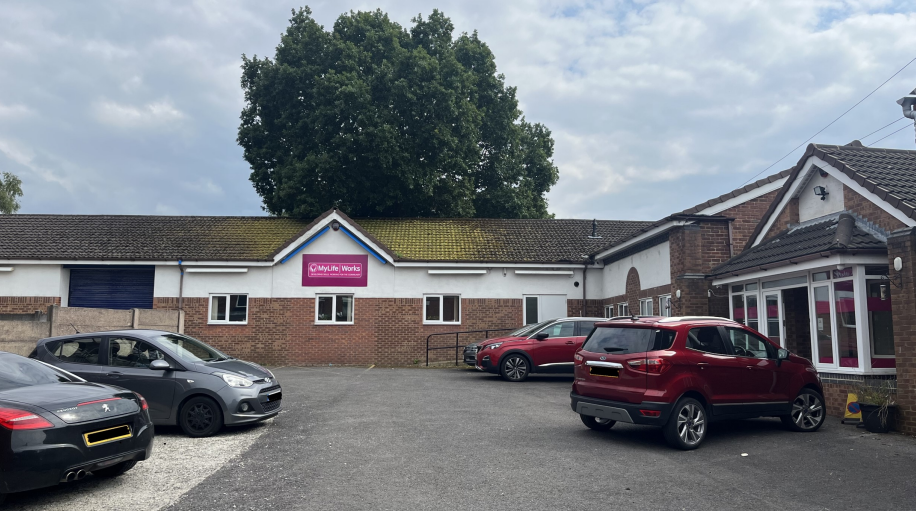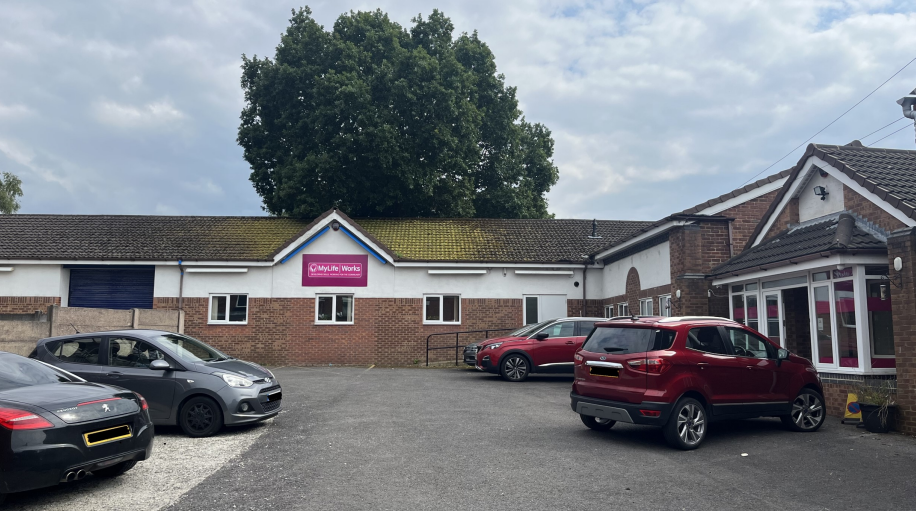
This feature is unavailable at the moment.
We apologize, but the feature you are trying to access is currently unavailable. We are aware of this issue and our team is working hard to resolve the matter.
Please check back in a few minutes. We apologize for the inconvenience.
- LoopNet Team
thank you

Your email has been sent!
Harlor House Grove Ln
498 - 4,317 SF of Office Space Available in Wigan WN6 0ES

Highlights
- Good number of onsite car parking spaces within secure site boundaries.
- Just 20 yards from the junction of High Street which is the main arterial route from Standish to Wigan town centre.
- Local amenities within close proximity.
all available spaces(2)
Display Rental Rate as
- Space
- Size
- Term
- Rental Rate
- Space Use
- Condition
- Available
The space compromises 2,835 sf of ground floor office accommodation with a 984 sf workshop, there is also additional office space to the first floor. The premises are available to let on a full repairing and insuring lease basis on terms to be agreed. A deposit will be requested. A sale may be considered.
- Use Class: E
- Fits 10 - 31 People
- Central Air and Heating
- Secure Storage
- Includes 2,835 SF of dedicated office space
- Demised WC facilities
- Roof void space
- Mostly Open Floor Plan Layout
- Can be combined with additional space(s) for up to 4,317 SF of adjacent space
- Kitchen
- Automatic Blinds
- 1 Drive Bay
- Loading bay
- Useful annex
The space compromises 2,835 sf of ground floor office accommodation with a 984 sf workshop, there is also additional office space to the first floor. The premises are available to let on a full repairing and insuring lease basis on terms to be agreed. A deposit will be requested. A sale may be considered.
- Use Class: E
- Fits 2 - 4 People
- Central Air and Heating
- Secure Storage
- Includes 2,835 SF of dedicated office space
- Demised WC facilities
- Roof void space
- Mostly Open Floor Plan Layout
- Can be combined with additional space(s) for up to 4,317 SF of adjacent space
- Kitchen
- Automatic Blinds
- 1 Drive Bay
- Loading bay
- Useful annex
| Space | Size | Term | Rental Rate | Space Use | Condition | Available |
| Ground | 3,819 SF | Negotiable | Upon Request Upon Request Upon Request Upon Request | Office | Shell Space | Pending |
| 1st Floor | 498 SF | Negotiable | Upon Request Upon Request Upon Request Upon Request | Office | Shell Space | Pending |
Ground
| Size |
| 3,819 SF |
| Term |
| Negotiable |
| Rental Rate |
| Upon Request Upon Request Upon Request Upon Request |
| Space Use |
| Office |
| Condition |
| Shell Space |
| Available |
| Pending |
1st Floor
| Size |
| 498 SF |
| Term |
| Negotiable |
| Rental Rate |
| Upon Request Upon Request Upon Request Upon Request |
| Space Use |
| Office |
| Condition |
| Shell Space |
| Available |
| Pending |
Ground
| Size | 3,819 SF |
| Term | Negotiable |
| Rental Rate | Upon Request |
| Space Use | Office |
| Condition | Shell Space |
| Available | Pending |
The space compromises 2,835 sf of ground floor office accommodation with a 984 sf workshop, there is also additional office space to the first floor. The premises are available to let on a full repairing and insuring lease basis on terms to be agreed. A deposit will be requested. A sale may be considered.
- Use Class: E
- Mostly Open Floor Plan Layout
- Fits 10 - 31 People
- Can be combined with additional space(s) for up to 4,317 SF of adjacent space
- Central Air and Heating
- Kitchen
- Secure Storage
- Automatic Blinds
- Includes 2,835 SF of dedicated office space
- 1 Drive Bay
- Demised WC facilities
- Loading bay
- Roof void space
- Useful annex
1st Floor
| Size | 498 SF |
| Term | Negotiable |
| Rental Rate | Upon Request |
| Space Use | Office |
| Condition | Shell Space |
| Available | Pending |
The space compromises 2,835 sf of ground floor office accommodation with a 984 sf workshop, there is also additional office space to the first floor. The premises are available to let on a full repairing and insuring lease basis on terms to be agreed. A deposit will be requested. A sale may be considered.
- Use Class: E
- Mostly Open Floor Plan Layout
- Fits 2 - 4 People
- Can be combined with additional space(s) for up to 4,317 SF of adjacent space
- Central Air and Heating
- Kitchen
- Secure Storage
- Automatic Blinds
- Includes 2,835 SF of dedicated office space
- 1 Drive Bay
- Demised WC facilities
- Loading bay
- Roof void space
- Useful annex
Property Overview
The premises are arranged in an “L” shaped building of traditional brick built construction under a pitched and tiled roof. The premises are located on Grove Lane close to its junction with high Street and Wigan Road (A49) and within a 1/4 mile of Standish Town Centre. Junction 27 of the M6 Motorway is easily accessible to the West via the A5209.
- Kitchen
- Accent Lighting
- Energy Performance Rating - D
- Automatic Blinds
- Storage Space
- Central Heating
- Demised WC facilities
- Air Conditioning
PROPERTY FACTS
Learn More About Renting Office Space
Presented by

Harlor House | Grove Ln
Hmm, there seems to have been an error sending your message. Please try again.
Thanks! Your message was sent.





