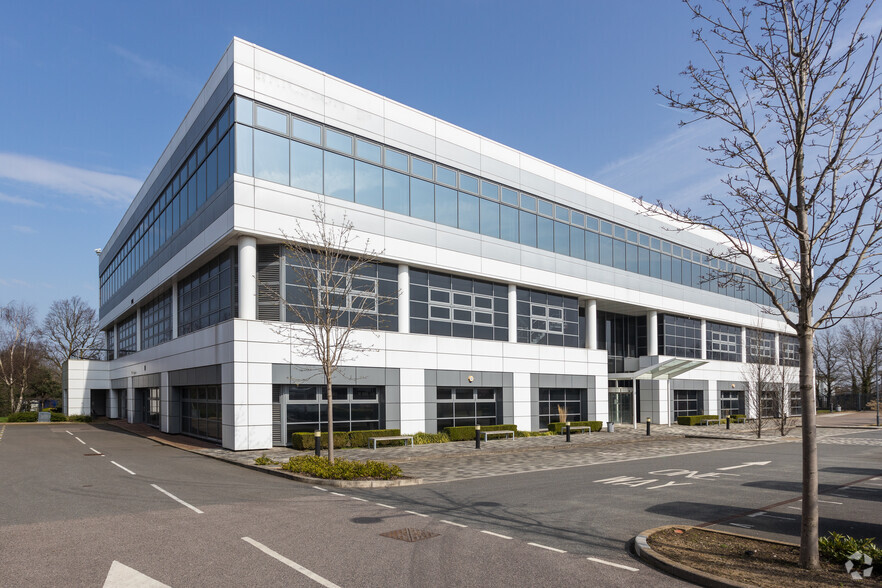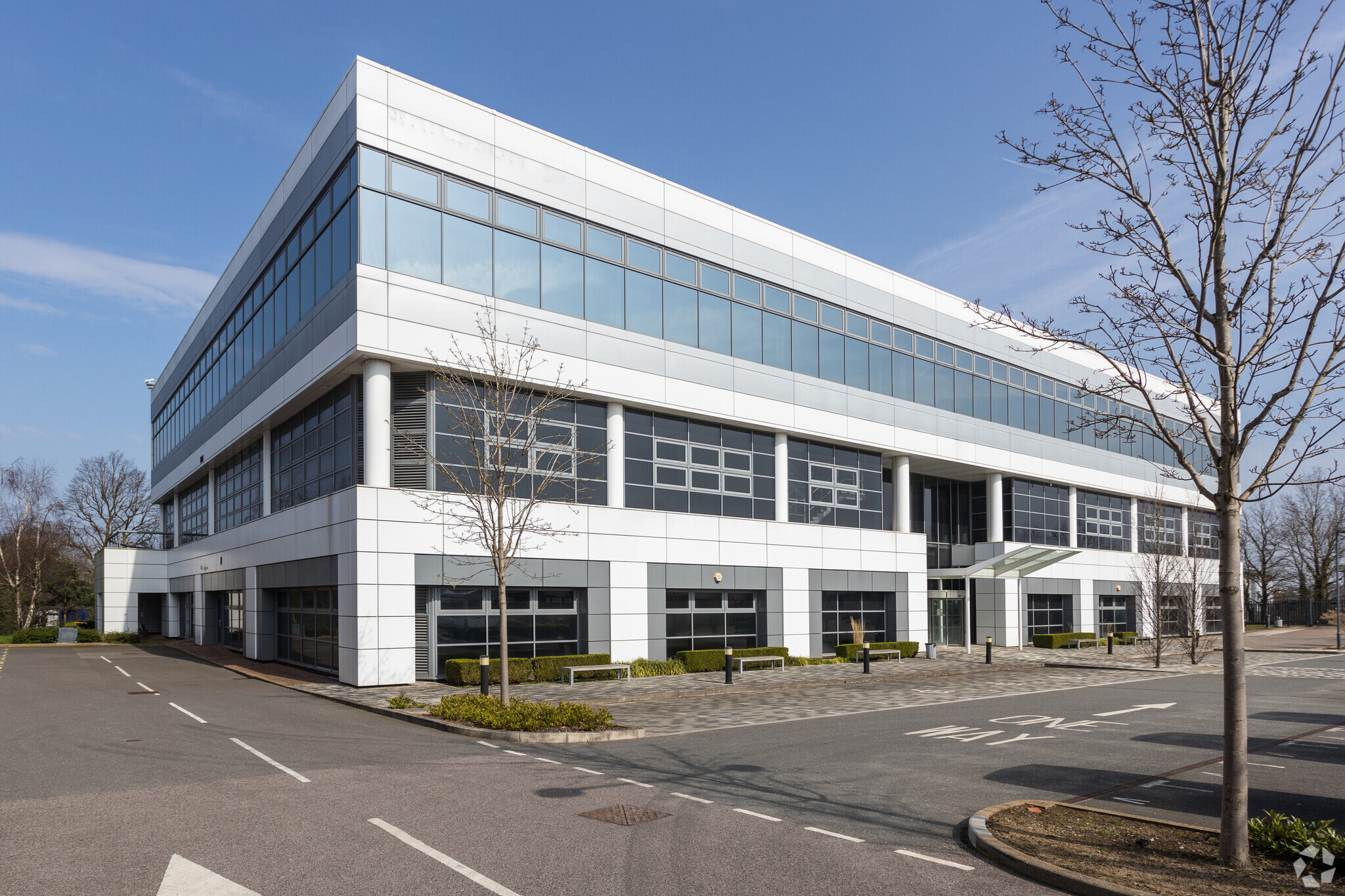
Guildford Business Park Rd | Guildford GU2 8SG
This feature is unavailable at the moment.
We apologize, but the feature you are trying to access is currently unavailable. We are aware of this issue and our team is working hard to resolve the matter.
Please check back in a few minutes. We apologize for the inconvenience.
- LoopNet Team
This Property is no longer advertised on LoopNet.com.
Guildford Business Park Rd
Guildford GU2 8SG
Building 4 Guildford Business Park · Property For Lease

HIGHLIGHTS
- Landscaped surroundings
- Excellent car parking
- Headquarters building
PROPERTY OVERVIEW
The property consists of a three storey office building of steel frame construction. The property is in close proximity to the A3, Guildford town centre and railway station are also nearby. Pre-let opportunity.
- Raised Floor
- Security System
- Drop Ceiling
- Air Conditioning
PROPERTY FACTS
Building Type
Office
Year Built/Renovated
1990/2010
Building Height
4 Stories
Building Size
108,622 SF
Building Class
C
Typical Floor Size
28,250 SF
Parking
33 Surface Parking Spaces
ATTACHMENTS
| Marketing Brochure/Flyer |
LINKS
Listing ID: 20168270
Date on Market: 7/6/2020
Last Updated:
Address: Guildford Business Park Rd, Guildford GU2 8SG
The Office Property at Guildford Business Park Rd, Guildford, GU2 8SG is no longer being advertised on LoopNet.com. Contact the broker for information on availability.
OFFICE PROPERTIES IN NEARBY NEIGHBORHOODS
- Waverley Commercial Real Estate
- Rushmoor Commercial Real Estate
- Surrey Heath Commercial Real Estate
- Bramley Surrey Commercial Real Estate
- Horsell Commercial Real Estate
- Knaphill Commercial Real Estate
- Send Commercial Real Estate
- Ripley Surrey Commercial Real Estate
- Little Bookham Commercial Real Estate
- Peper Harow Commercial Real Estate
- Normandy Commercial Real Estate
NEARBY LISTINGS
- 27-41 Church St W, Woking
- 221-227 High St, Guildford
- Merrow Ln, Guildford
- 1 Portsmouth Rd, Guildford
- Park St, Guildford
- Mary Rd, Guildford
- 60 Priestley Rd, Guildford
- Puttenham, Seale
- 9 Sydenham Rd, Guildford
- Walnut Tree Clos, Guildford
- Old Portsmouth Rd, Guildford
- Greenways Studios, Godalming
- Sydenham Rd, Guildford
- 18 Guildford Business Park, Guildford
- 37 High St, Guildford
1 of 1
VIDEOS
MATTERPORT 3D EXTERIOR
MATTERPORT 3D TOUR
PHOTOS
STREET VIEW
STREET
MAP

Link copied
Your LoopNet account has been created!
Thank you for your feedback.
Please Share Your Feedback
We welcome any feedback on how we can improve LoopNet to better serve your needs.X
{{ getErrorText(feedbackForm.starRating, "rating") }}
255 character limit ({{ remainingChars() }} charactercharacters remainingover)
{{ getErrorText(feedbackForm.msg, "rating") }}
{{ getErrorText(feedbackForm.fname, "first name") }}
{{ getErrorText(feedbackForm.lname, "last name") }}
{{ getErrorText(feedbackForm.phone, "phone number") }}
{{ getErrorText(feedbackForm.phonex, "phone extension") }}
{{ getErrorText(feedbackForm.email, "email address") }}
You can provide feedback any time using the Help button at the top of the page.
