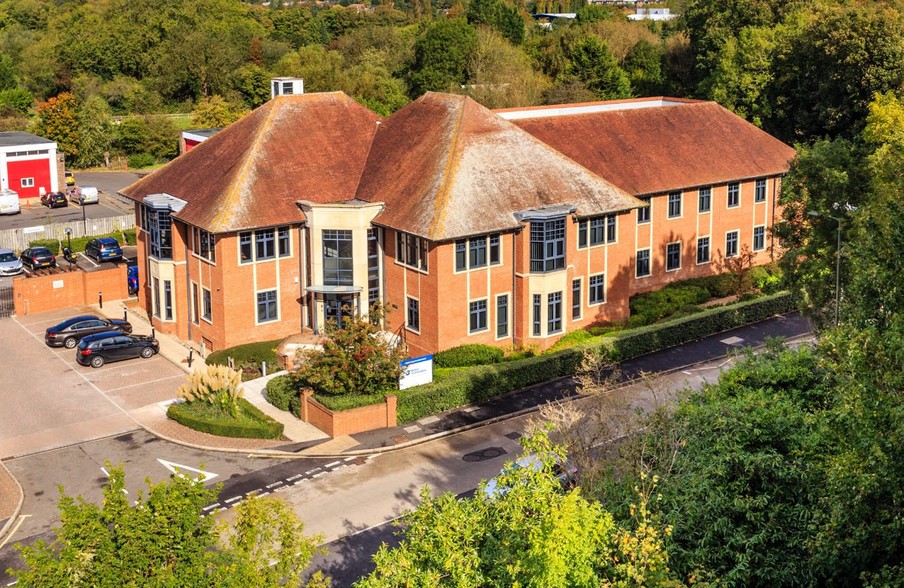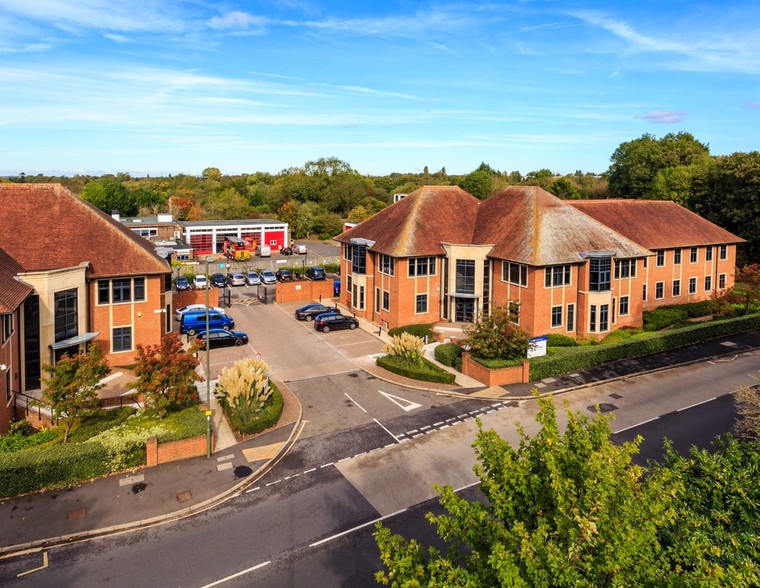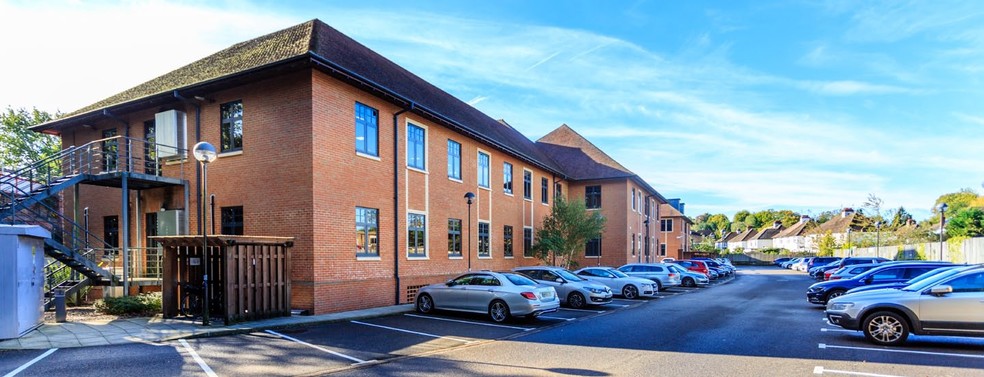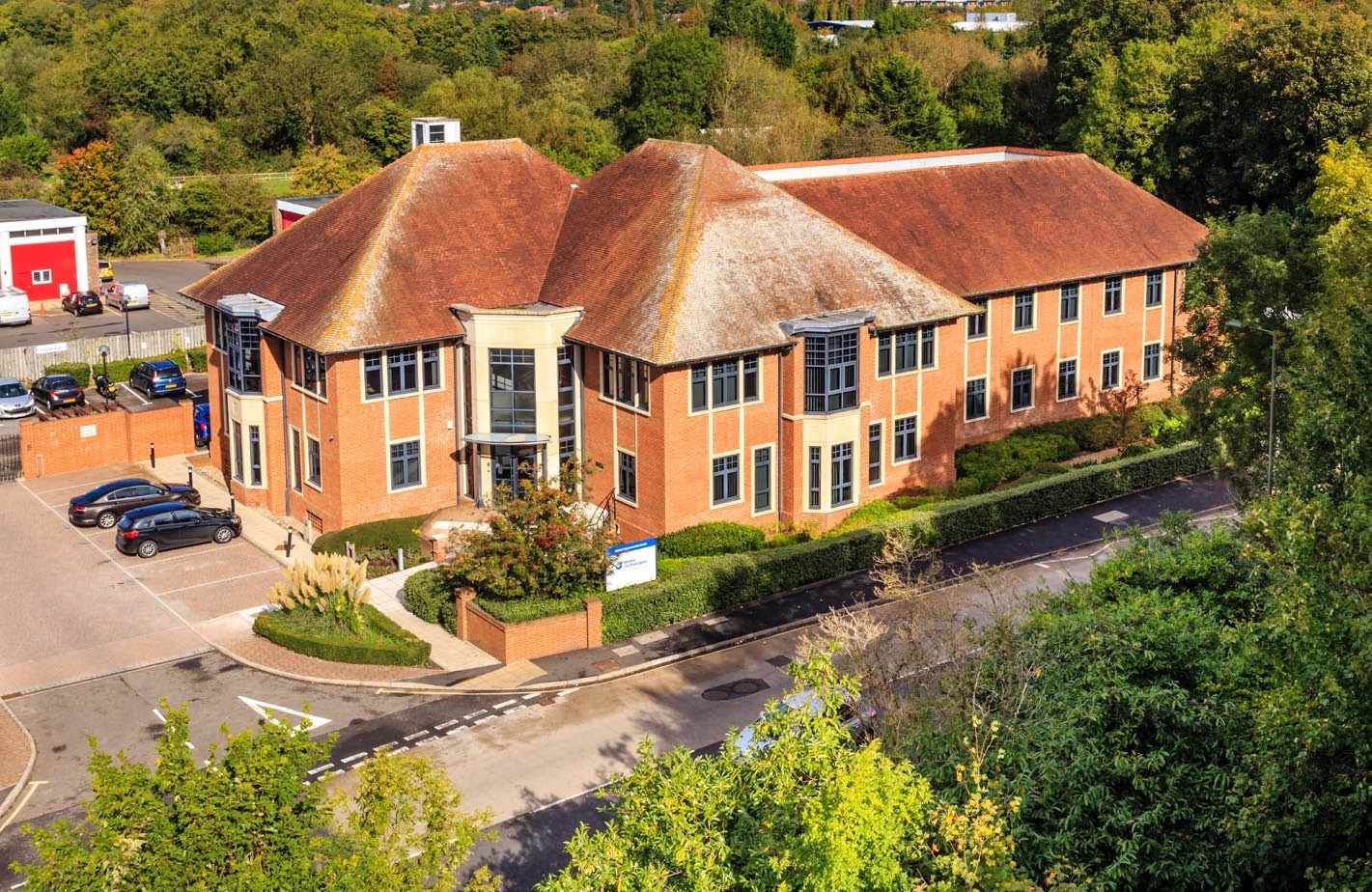
This feature is unavailable at the moment.
We apologize, but the feature you are trying to access is currently unavailable. We are aware of this issue and our team is working hard to resolve the matter.
Please check back in a few minutes. We apologize for the inconvenience.
- LoopNet Team
thank you

Your email has been sent!
Carrier House Guildford Rd
7,201 - 14,510 SF of Assignment Available in Leatherhead KT22 9UT



Assignment Highlights
- Leatherhead is just off the M25 (J9) 20 miles southwest of central London and 10 miles north of Guildford.
- The mainline station provides fast and frequent services to London Victoria and Waterloo travel time 45 minutes.
- The property is in a prominent position fronting the Guildford Road close to the station and town centre.
all available spaces(2)
Display Rental Rate as
- Space
- Size
- Term
- Rental Rate
- Space Use
- Condition
- Available
The property is a 2-storey modern office building constructed with brick elevations, pitched tiled roof and double-glazed windows. There is a large car park to the rear for 60 cars. The property provides high quality space with good natural light and is currently fitted out with offices, meeting rooms, Kitchens, open plan areas, data cabling, providing a plug and play opportunity. Alternatively, the space can be reinstated to open plan.
- Use Class: E
- Fully Built-Out as Standard Office
- Fits 1 Person
- Air conditioning
- Suspended ceilings
- Assignment space available from current tenant
- Mostly Open Floor Plan Layout
- Can be combined with additional space(s) for up to 14,510 SF of adjacent space
- Raised floors
The property is a 2-storey modern office building constructed with brick elevations, pitched tiled roof and double-glazed windows. There is a large car park to the rear for 60 cars. The property provides high quality space with good natural light and is currently fitted out with offices, meeting rooms, Kitchens, open plan areas, data cabling, providing a plug and play opportunity. Alternatively, the space can be reinstated to open plan.
- Use Class: E
- Fully Built-Out as Standard Office
- Fits 19 - 59 People
- Air conditioning
- Suspended ceilings
- Assignment space available from current tenant
- Mostly Open Floor Plan Layout
- Can be combined with additional space(s) for up to 14,510 SF of adjacent space
- Raised floors
| Space | Size | Term | Rental Rate | Space Use | Condition | Available |
| Ground | 7,201 SF | Mar 2026 | Upon Request Upon Request Upon Request Upon Request Upon Request Upon Request | Office | Full Build-Out | Now |
| 1st Floor | 7,309 SF | Mar 2026 | Upon Request Upon Request Upon Request Upon Request Upon Request Upon Request | Office | Full Build-Out | Now |
Ground
| Size |
| 7,201 SF |
| Term |
| Mar 2026 |
| Rental Rate |
| Upon Request Upon Request Upon Request Upon Request Upon Request Upon Request |
| Space Use |
| Office |
| Condition |
| Full Build-Out |
| Available |
| Now |
1st Floor
| Size |
| 7,309 SF |
| Term |
| Mar 2026 |
| Rental Rate |
| Upon Request Upon Request Upon Request Upon Request Upon Request Upon Request |
| Space Use |
| Office |
| Condition |
| Full Build-Out |
| Available |
| Now |
Ground
| Size | 7,201 SF |
| Term | Mar 2026 |
| Rental Rate | Upon Request |
| Space Use | Office |
| Condition | Full Build-Out |
| Available | Now |
The property is a 2-storey modern office building constructed with brick elevations, pitched tiled roof and double-glazed windows. There is a large car park to the rear for 60 cars. The property provides high quality space with good natural light and is currently fitted out with offices, meeting rooms, Kitchens, open plan areas, data cabling, providing a plug and play opportunity. Alternatively, the space can be reinstated to open plan.
- Use Class: E
- Assignment space available from current tenant
- Fully Built-Out as Standard Office
- Mostly Open Floor Plan Layout
- Fits 1 Person
- Can be combined with additional space(s) for up to 14,510 SF of adjacent space
- Air conditioning
- Raised floors
- Suspended ceilings
1st Floor
| Size | 7,309 SF |
| Term | Mar 2026 |
| Rental Rate | Upon Request |
| Space Use | Office |
| Condition | Full Build-Out |
| Available | Now |
The property is a 2-storey modern office building constructed with brick elevations, pitched tiled roof and double-glazed windows. There is a large car park to the rear for 60 cars. The property provides high quality space with good natural light and is currently fitted out with offices, meeting rooms, Kitchens, open plan areas, data cabling, providing a plug and play opportunity. Alternatively, the space can be reinstated to open plan.
- Use Class: E
- Assignment space available from current tenant
- Fully Built-Out as Standard Office
- Mostly Open Floor Plan Layout
- Fits 19 - 59 People
- Can be combined with additional space(s) for up to 14,510 SF of adjacent space
- Air conditioning
- Raised floors
- Suspended ceilings
Property Overview
Leatherhead is just off the M25 (J9) 20 miles southwest of central London and 10 miles north of Guildford. The property is in a prominent position fronting the Guildford Road close to the station and town centre, both within 800M, which provides a good level of amenities: Gyms, Travelodge, Costa, Greggs, Prezzo, Waitrose, Boots, WHSmith, Sainsburys and numerous independent coffee shops and restaurants. The Leisure Centre is approximately 500m. The mainline station provides fast and frequent services to London Victoria and Waterloo travel time 45 minutes.
- Controlled Access
- Raised Floor
- Security System
- Energy Performance Rating - D
- Demised WC facilities
- Direct Elevator Exposure
- Shower Facilities
- Drop Ceiling
- Air Conditioning
PROPERTY FACTS
| Property Type | Office | Rentable Building Area | 14,510 SF |
| Building Class | C | Year Built | 1998 |
| Property Type | Office |
| Building Class | C |
| Rentable Building Area | 14,510 SF |
| Year Built | 1998 |
Learn More About Renting Office Space
Presented by

Carrier House | Guildford Rd
Hmm, there seems to have been an error sending your message. Please try again.
Thanks! Your message was sent.


