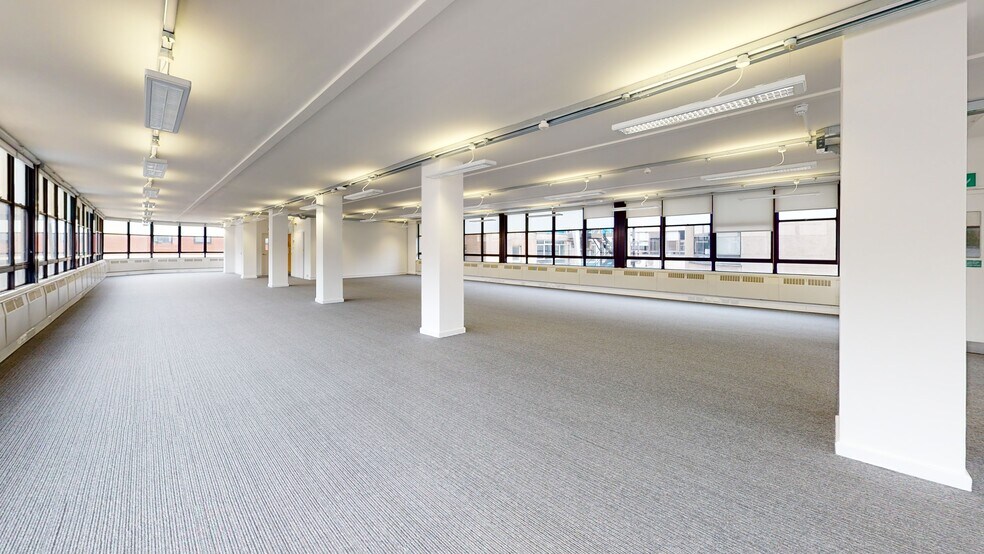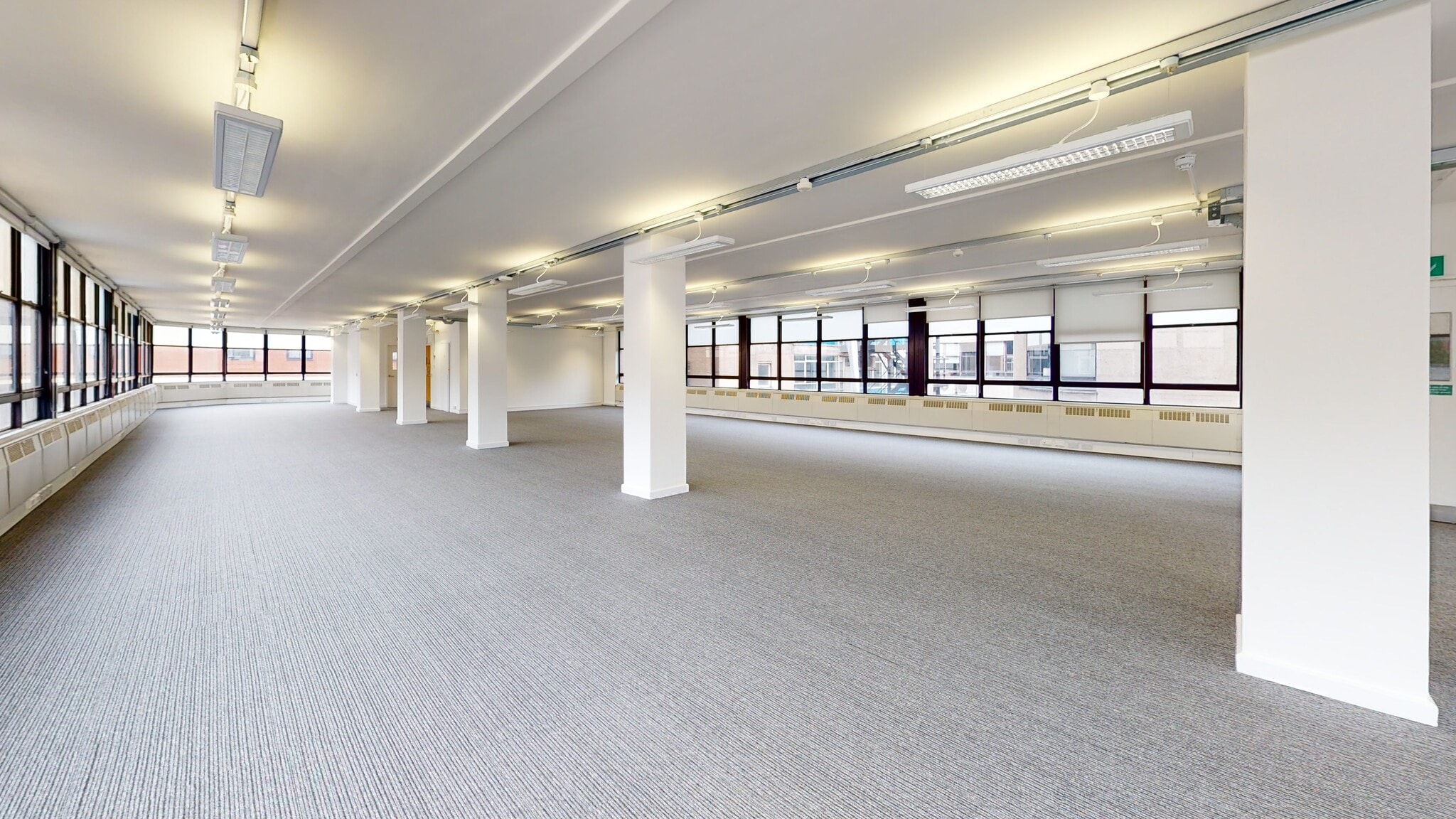
This feature is unavailable at the moment.
We apologize, but the feature you are trying to access is currently unavailable. We are aware of this issue and our team is working hard to resolve the matter.
Please check back in a few minutes. We apologize for the inconvenience.
- LoopNet Team
Guildhall St
Preston PR1 3NU
Norwest Court · Property For Lease

Highlights
- Versatile Use Subject To Agreement
- Central Location
- Close to Winckley Square and numerous city centre car parks
- Modern Facilities
- Prominently situated fronting Guildhall Street and Cross Street in the heart of Preston’s commercial district
Property Overview
The property comprises an office building of concrete frame construction with glazed and concrete panel elevations, providing accommodation arranged over basement, ground and six upper floors. The property is located within the city centre, on the corner of Guildhall Street and Cross Street. The surrounding area is mainly comprised of office occupiers, although retail and leisure businesses are located to the northern end of Guildhall Street towards the junction with Fishergate.
- 24 Hour Access
- Controlled Access
- Kitchen
- Accent Lighting
- Energy Performance Rating - D
- Reception
- Storage Space
- Central Heating
- DDA Compliant
- Direct Elevator Exposure
- Open-Plan
- Drop Ceiling
- Air Conditioning
Property Facts
Attachments
| Norwest_Court_Brochure[25] |
Links
Listing ID: 27797948
Date on Market: 2/21/2023
Last Updated:
Address: Guildhall St, Preston PR1 3NU
The Office Property at Guildhall St, Preston, PR1 3NU is no longer being advertised on LoopNet.com. Contact the broker for information on availability.
OFFICE PROPERTIES IN NEARBY NEIGHBORHOODS
- Blackburn Lancashire Commercial Real Estate Properties
- South Ribble Commercial Real Estate Properties
- Ashton-on-Ribble Commercial Real Estate Properties
- Fylde Commercial Real Estate Properties
- Fulwood Commercial Real Estate Properties
- Bamber Bridge Commercial Real Estate Properties
- Lower Penwortham Commercial Real Estate Properties
- Ribbleton Commercial Real Estate Properties
- Mellor Lancashire Commercial Real Estate Properties
- Eccleston Lancashire Commercial Real Estate Properties
- Farington Commercial Real Estate Properties
NEARBY LISTINGS
- 37 Water Ln, Preston
- Longridge Rd, Preston
- Olivers Pl, Preston
- 167 Liverpool Rd, Hutton
- 142-143 Friargate, Preston
- 47 Church St, Preston
- 8 Lune St, Preston
- Ringway, Preston
- 13 Station Lane, Preston
- Aqueduct St, Preston
- Craven Dr, Preston
- 1 Olivers Pl, Preston
- 173 Friargate, Preston
- Caxton Rd, Preston
- Tenterfield St, Preston

