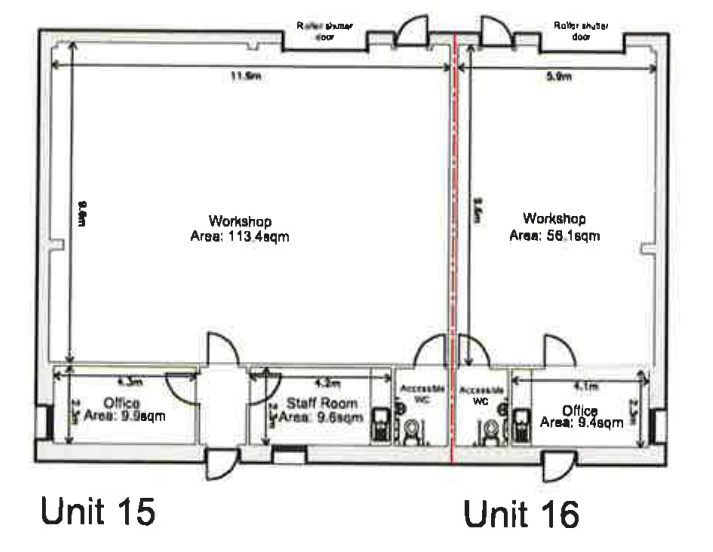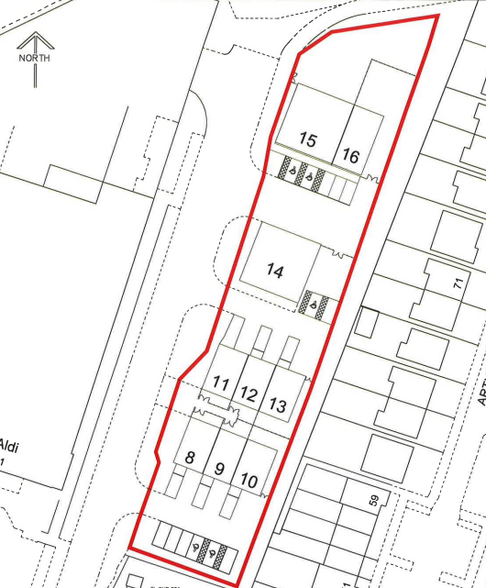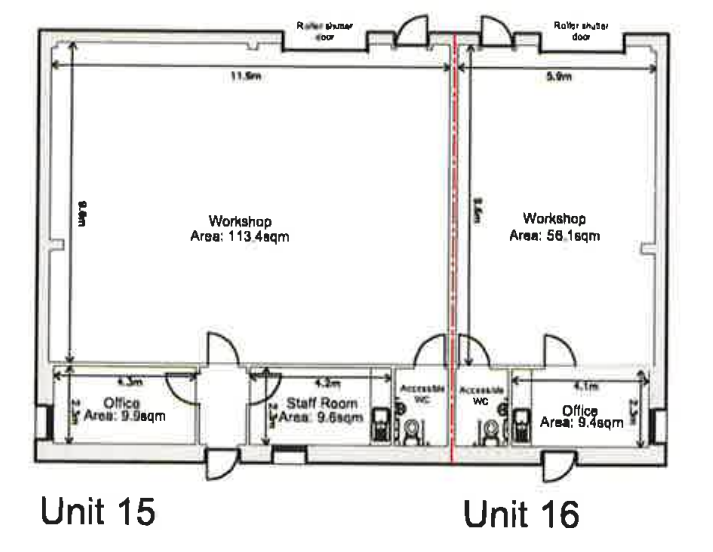
This feature is unavailable at the moment.
We apologize, but the feature you are trying to access is currently unavailable. We are aware of this issue and our team is working hard to resolve the matter.
Please check back in a few minutes. We apologize for the inconvenience.
- LoopNet Team
thank you

Your email has been sent!
Units 15-16 Haddington Retail Park
756 - 2,286 SF of Industrial Space Available in Haddington EH41 3DG


Highlights
- Newly constructed
- Please note, no Sunday use of units and yards is permitted
- Suitable for Use Class 4 - Business, which includes office, light industrial and research and development uses
Features
all available spaces(2)
Display Rental Rate as
- Space
- Size
- Term
- Rental Rate
- Space Use
- Condition
- Available
Internally the workshop/storage areas are fitted with lighting to current standards. There is an office / tea preparation area and WC in each unit. Heating in the main workshop areas is provided by radiant panels. The offices and welfare areas are heated by standard wet panel radiators. The heating and hot water are provided by air source heat pumps. The roof of each unit is fitted with Photovoltaic Panels which will generate electricity through solar power in addition to the main power supply. The units have been completed with their carbon footprint and energy efficiency in mind through renewable sources and insulation materials as well as detailing which aligns with current standards and the Council’s Climate Change Strategy. Each unit will have a fire alarm system, intruder alarm and a BT telephone/communication line. Cost for BT line and intruder alarm usage and maintenance will be the ingoing Tenants’ responsibility. Monitoring and maintenance costs for the fire alarm system will be paid for by the Tenant under the service charge.
- Use Class: Class 4
- Can be combined with additional space(s) for up to 2,286 SF of adjacent space
- Demised WC facilities
- Office areas
- 1 Drive Bay
- Security System
- Workshop/storage area
- Photovoltaic Panels
Internally the workshop/storage areas are fitted with lighting to current standards. There is an office / tea preparation area and WC in each unit. Heating in the main workshop areas is provided by radiant panels. The offices and welfare areas are heated by standard wet panel radiators. The heating and hot water are provided by air source heat pumps. The roof of each unit is fitted with Photovoltaic Panels which will generate electricity through solar power in addition to the main power supply. The units have been completed with their carbon footprint and energy efficiency in mind through renewable sources and insulation materials as well as detailing which aligns with current standards and the Council’s Climate Change Strategy. Each unit will have a fire alarm system, intruder alarm and a BT telephone/communication line. Cost for BT line and intruder alarm usage and maintenance will be the ingoing Tenants’ responsibility. Monitoring and maintenance costs for the fire alarm system will be paid for by the Tenant under the service charge.
- Use Class: Class 4
- Can be combined with additional space(s) for up to 2,286 SF of adjacent space
- Demised WC facilities
- Office areas
- 1 Drive Bay
- Security System
- Workshop/storage area
- Photovoltaic Panels
| Space | Size | Term | Rental Rate | Space Use | Condition | Available |
| Ground - 15 | 1,530 SF | Negotiable | $19.68 /SF/YR $1.64 /SF/MO $30,113 /YR $2,509 /MO | Industrial | Full Build-Out | Now |
| Ground - 16 | 756 SF | Negotiable | $23.65 /SF/YR $1.97 /SF/MO $17,876 /YR $1,490 /MO | Industrial | Full Build-Out | Pending |
Ground - 15
| Size |
| 1,530 SF |
| Term |
| Negotiable |
| Rental Rate |
| $19.68 /SF/YR $1.64 /SF/MO $30,113 /YR $2,509 /MO |
| Space Use |
| Industrial |
| Condition |
| Full Build-Out |
| Available |
| Now |
Ground - 16
| Size |
| 756 SF |
| Term |
| Negotiable |
| Rental Rate |
| $23.65 /SF/YR $1.97 /SF/MO $17,876 /YR $1,490 /MO |
| Space Use |
| Industrial |
| Condition |
| Full Build-Out |
| Available |
| Pending |
Ground - 15
| Size | 1,530 SF |
| Term | Negotiable |
| Rental Rate | $19.68 /SF/YR |
| Space Use | Industrial |
| Condition | Full Build-Out |
| Available | Now |
Internally the workshop/storage areas are fitted with lighting to current standards. There is an office / tea preparation area and WC in each unit. Heating in the main workshop areas is provided by radiant panels. The offices and welfare areas are heated by standard wet panel radiators. The heating and hot water are provided by air source heat pumps. The roof of each unit is fitted with Photovoltaic Panels which will generate electricity through solar power in addition to the main power supply. The units have been completed with their carbon footprint and energy efficiency in mind through renewable sources and insulation materials as well as detailing which aligns with current standards and the Council’s Climate Change Strategy. Each unit will have a fire alarm system, intruder alarm and a BT telephone/communication line. Cost for BT line and intruder alarm usage and maintenance will be the ingoing Tenants’ responsibility. Monitoring and maintenance costs for the fire alarm system will be paid for by the Tenant under the service charge.
- Use Class: Class 4
- 1 Drive Bay
- Can be combined with additional space(s) for up to 2,286 SF of adjacent space
- Security System
- Demised WC facilities
- Workshop/storage area
- Office areas
- Photovoltaic Panels
Ground - 16
| Size | 756 SF |
| Term | Negotiable |
| Rental Rate | $23.65 /SF/YR |
| Space Use | Industrial |
| Condition | Full Build-Out |
| Available | Pending |
Internally the workshop/storage areas are fitted with lighting to current standards. There is an office / tea preparation area and WC in each unit. Heating in the main workshop areas is provided by radiant panels. The offices and welfare areas are heated by standard wet panel radiators. The heating and hot water are provided by air source heat pumps. The roof of each unit is fitted with Photovoltaic Panels which will generate electricity through solar power in addition to the main power supply. The units have been completed with their carbon footprint and energy efficiency in mind through renewable sources and insulation materials as well as detailing which aligns with current standards and the Council’s Climate Change Strategy. Each unit will have a fire alarm system, intruder alarm and a BT telephone/communication line. Cost for BT line and intruder alarm usage and maintenance will be the ingoing Tenants’ responsibility. Monitoring and maintenance costs for the fire alarm system will be paid for by the Tenant under the service charge.
- Use Class: Class 4
- 1 Drive Bay
- Can be combined with additional space(s) for up to 2,286 SF of adjacent space
- Security System
- Demised WC facilities
- Workshop/storage area
- Office areas
- Photovoltaic Panels
Property Overview
Haddington Retail Park is a newly constructed retail park situated on the western edge of Haddington off the B6471, the main road from the west into the town. The Retail Park has a number of national occupiers including Aldi, Home Bargains, The Food Warehouse, Costa and Starbucks. The Park benefits from excellent road connections being located next to the junction with the A1 providing links to Edinburgh and the South. The town is well served by regular bus services to Edinburgh. The new industrial units, Units 8-16, are located immediately to the east of the retail units and are accessed via a separate access road from the B6471. The units vary in size however the general specification is similar comprising workshop/storage space with roller shutter door, with each unit having a 3-phase electrical supply. All units have allocated parking including one Electric Vehicle Charging Point.
Industrial FACILITY FACTS
Learn More About Renting Industrial Properties
Presented by

Units 15-16 | Haddington Retail Park
Hmm, there seems to have been an error sending your message. Please try again.
Thanks! Your message was sent.


