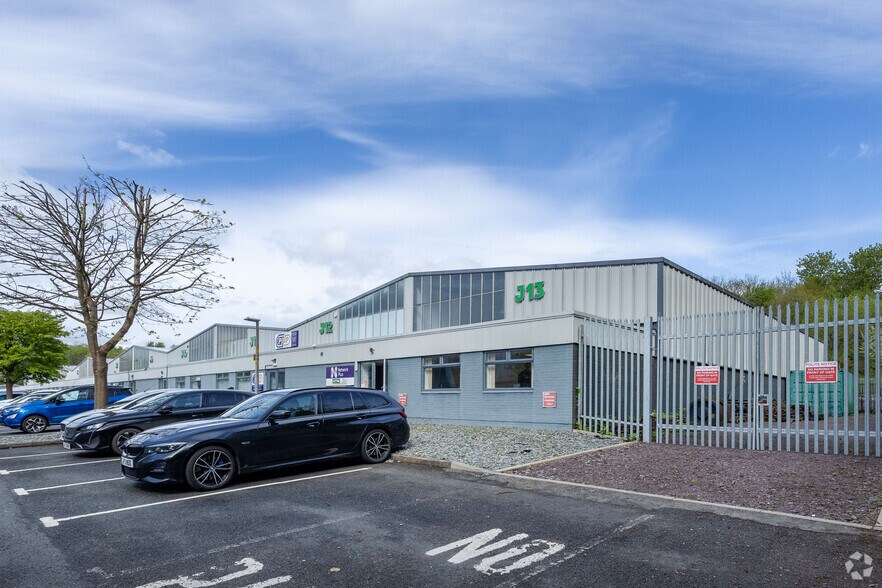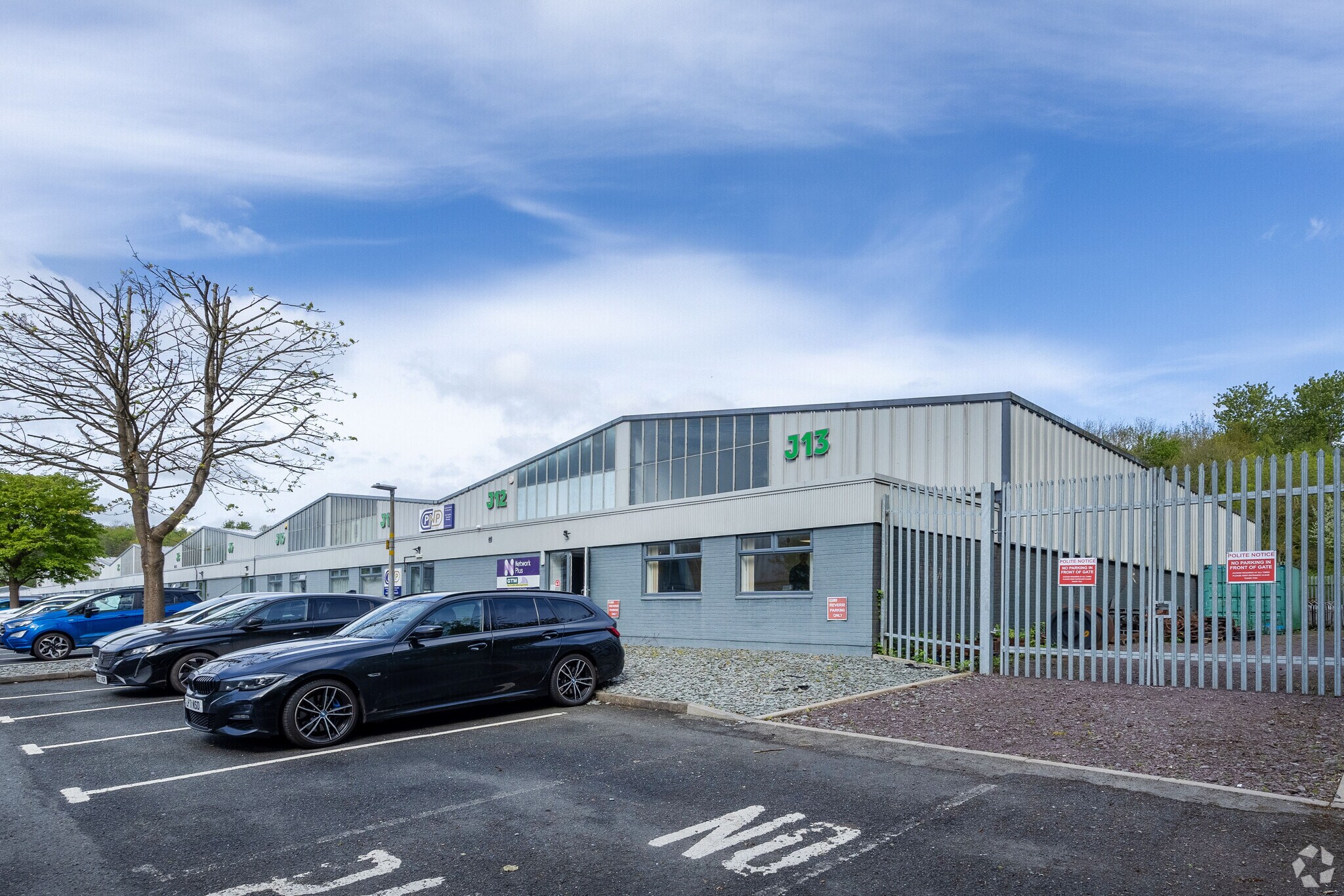
Halesfield 19 | Telford TF7 4QT
This feature is unavailable at the moment.
We apologize, but the feature you are trying to access is currently unavailable. We are aware of this issue and our team is working hard to resolve the matter.
Please check back in a few minutes. We apologize for the inconvenience.
- LoopNet Team
This Property is no longer advertised on LoopNet.com.
Halesfield 19
Telford TF7 4QT
Halesfield 19 · Property For Lease

HIGHLIGHTS
- Steel portal frame construction
- Service yards to the rear
- Good road communications
- Brick and blockwork elevations
- Communal parking directly to the front
PROPERTY OVERVIEW
Halesfield 19 comprises a range of terraced industrial/ warehouse units incorporating offices and service yards.Halesfield is one of the main industrial parks within Telford with easy access just off the A442 dual carriageway linking north and south Telford and onto Junction 4 of the M54 approximately 4 miles to the north.
PROPERTY FACTS
| Property Type | Industrial | Rentable Building Area | 47,934 SF |
| Property Subtype | Warehouse | Year Built | 1977 |
| Property Type | Industrial |
| Property Subtype | Warehouse |
| Rentable Building Area | 47,934 SF |
| Year Built | 1977 |
FEATURES AND AMENITIES
- Security System
- Signage
- Yard
- Automatic Blinds
- Storage Space
- Air Conditioning
UTILITIES
- Lighting
- Gas
- Water
- Sewer
- Heating - Electric
ATTACHMENTS
| Marketing Brochure |
Listing ID: 34575476
Date on Market: 1/23/2025
Last Updated:
Address: Halesfield 19, Telford TF7 4QT
The Industrial Property at Halesfield 19, Telford, TF7 4QT is no longer being advertised on LoopNet.com. Contact the broker for information on availability.
INDUSTRIAL PROPERTIES IN NEARBY NEIGHBORHOODS
- Telford & Wrekin Commercial Real Estate
- Wellington Telford Commercial Real Estate
- Newport Shropshire Commercial Real Estate
- Pattingham Commercial Real Estate
- Codsall Commercial Real Estate
- Donnington Shropshire Commercial Real Estate
- Weston-under-Lizard Commercial Real Estate
- Upper Cound Commercial Real Estate
- Oakengates Commercial Real Estate
- Hadley Shropshire Commercial Real Estate
NEARBY LISTINGS
- 1 Ironmasters Way, Telford
- Bridgnorth Rd, Telford
- 20 Halesfield, Telford
- 1 Market St, Shifnal
- Sommerfield Rd, Telford
- Stafford Park 15, Telford
- 4 Stafford Park, Telford
- Hollinswood Rd, Telford
- Hollinswood Ct, Telford
- Euston Way, Telford
- Stafford Park 1, Telford
- Stafford Park 4, Telford
- Southwater Way, Telford
- Stafford Park 15, Telford
- Stafford Park 4, Telford
1 of 1
VIDEOS
MATTERPORT 3D EXTERIOR
MATTERPORT 3D TOUR
PHOTOS
STREET VIEW
STREET
MAP

Link copied
Your LoopNet account has been created!
Thank you for your feedback.
Please Share Your Feedback
We welcome any feedback on how we can improve LoopNet to better serve your needs.X
{{ getErrorText(feedbackForm.starRating, "rating") }}
255 character limit ({{ remainingChars() }} charactercharacters remainingover)
{{ getErrorText(feedbackForm.msg, "rating") }}
{{ getErrorText(feedbackForm.fname, "first name") }}
{{ getErrorText(feedbackForm.lname, "last name") }}
{{ getErrorText(feedbackForm.phone, "phone number") }}
{{ getErrorText(feedbackForm.phonex, "phone extension") }}
{{ getErrorText(feedbackForm.email, "email address") }}
You can provide feedback any time using the Help button at the top of the page.
