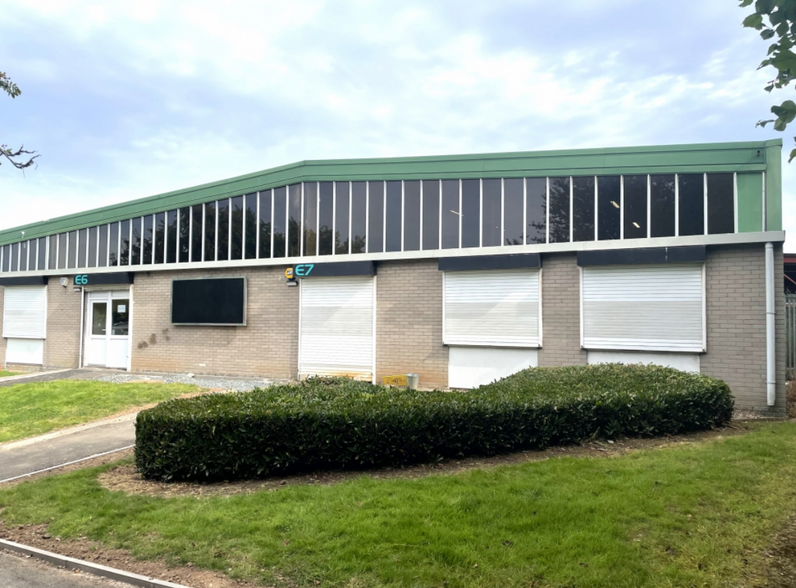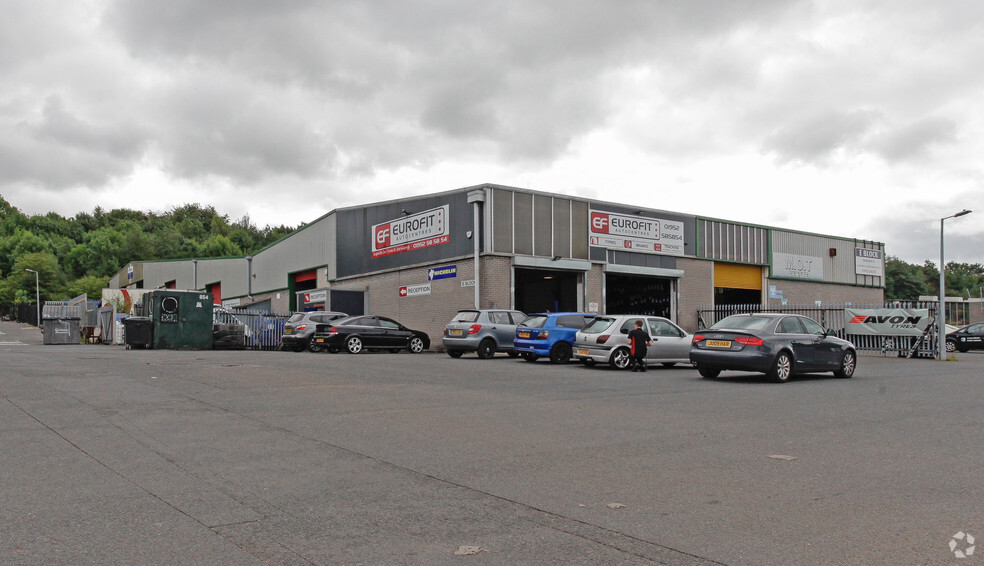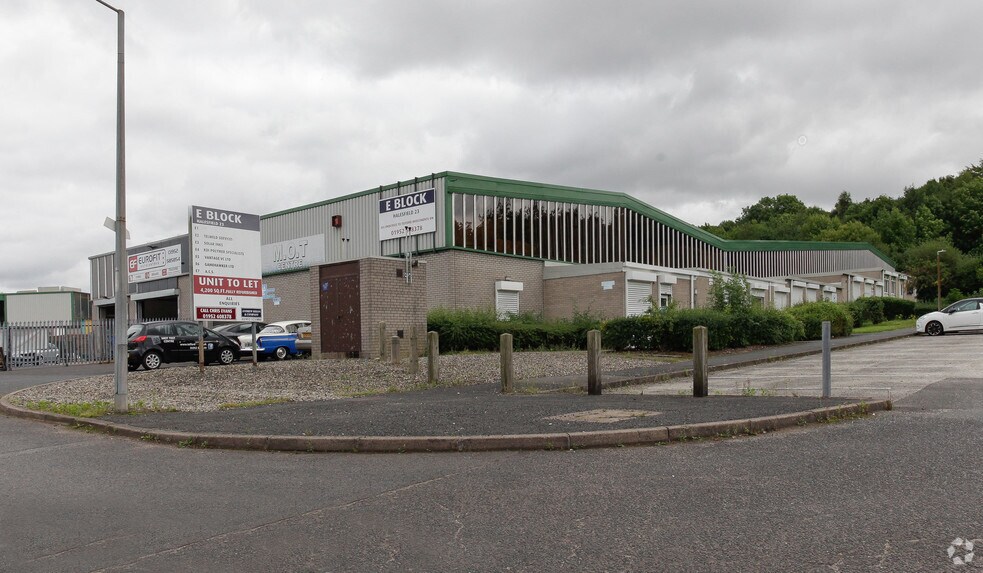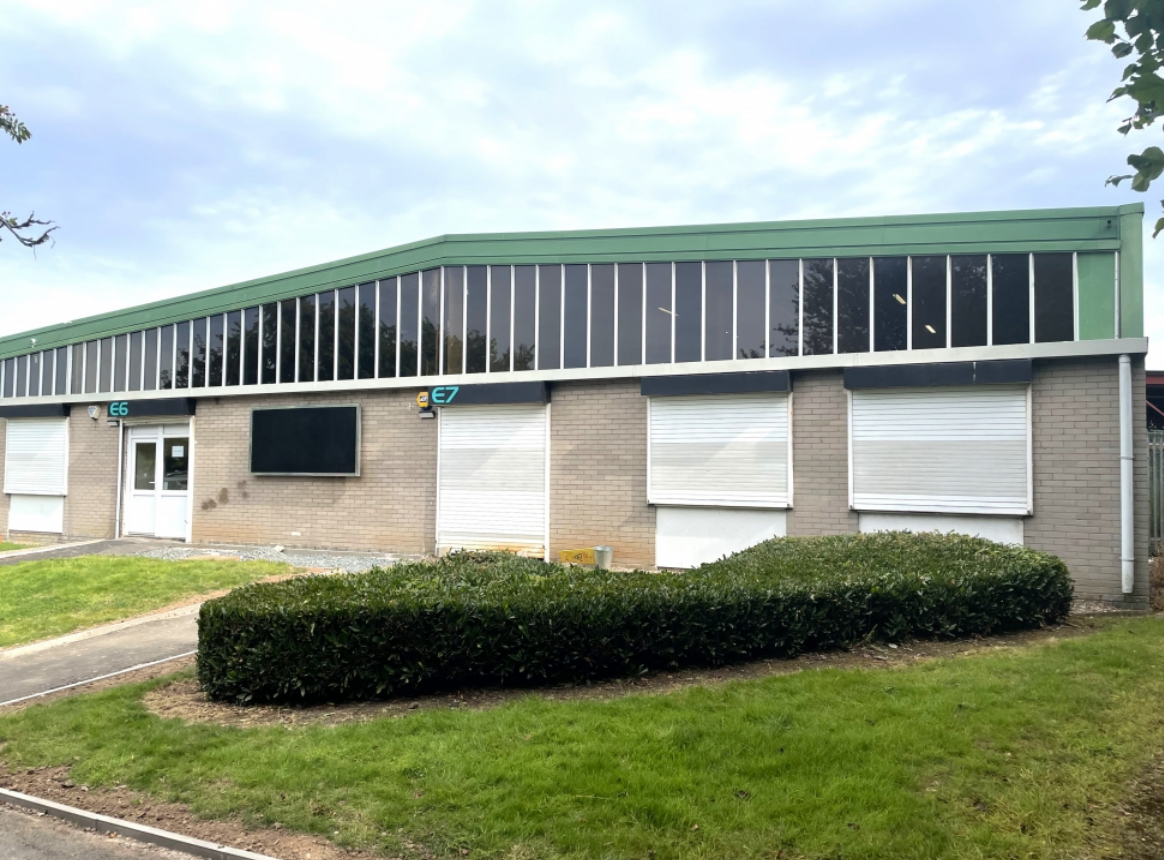
This feature is unavailable at the moment.
We apologize, but the feature you are trying to access is currently unavailable. We are aware of this issue and our team is working hard to resolve the matter.
Please check back in a few minutes. We apologize for the inconvenience.
- LoopNet Team
thank you

Your email has been sent!
Halesfield 23
4,200 - 8,400 SF of Industrial Space Available in Telford TF7 4NY



Highlights
- Good transport links
- On site car parking
- Rear service yard
Features
all available spaces(2)
Display Rental Rate as
- Space
- Size
- Term
- Rental Rate
- Space Use
- Condition
- Available
The accommodation typically consists of production warehouse space with an open plan office to the front, entrance hall and WC facilities. Each unit has a minimum eaves height of approximately 18ft with roller shutter door access to the rear, leading to the service yard. The available units, Units E6 & E7, are currently occupied as a single demise but the landlord may consider splitting the accommodation to provide two separate units of 4,200 square feet (390 square metres). - Rent upon application.
- Use Class: B8
- Automatic Blinds
- Common Parts WC Facilities
- Entrance hall and WC facilities
- Car parking to the front
- Can be combined with additional space(s) for up to 8,400 SF of adjacent space
- Energy Performance Rating - D
- Yard
- Roller shutter door access
The accommodation typically consists of production warehouse space with an open plan office to the front, entrance hall and WC facilities. Each unit has a minimum eaves height of approximately 18ft with roller shutter door access to the rear, leading to the service yard. The available units, Units E6 & E7, are currently occupied as a single demise but the landlord may consider splitting the accommodation to provide two separate units of 4,200 square feet (390 square metres). - Rent upon application.
- Use Class: B8
- Automatic Blinds
- Common Parts WC Facilities
- Entrance hall and WC facilities
- Car parking to the front
- Can be combined with additional space(s) for up to 8,400 SF of adjacent space
- Energy Performance Rating - D
- Yard
- Roller shutter door access
| Space | Size | Term | Rental Rate | Space Use | Condition | Available |
| Ground - Unit E6 | 4,200 SF | Negotiable | Upon Request Upon Request Upon Request Upon Request | Industrial | Full Build-Out | Now |
| Ground - Unit E7 | 4,200 SF | Negotiable | Upon Request Upon Request Upon Request Upon Request | Industrial | Full Build-Out | Now |
Ground - Unit E6
| Size |
| 4,200 SF |
| Term |
| Negotiable |
| Rental Rate |
| Upon Request Upon Request Upon Request Upon Request |
| Space Use |
| Industrial |
| Condition |
| Full Build-Out |
| Available |
| Now |
Ground - Unit E7
| Size |
| 4,200 SF |
| Term |
| Negotiable |
| Rental Rate |
| Upon Request Upon Request Upon Request Upon Request |
| Space Use |
| Industrial |
| Condition |
| Full Build-Out |
| Available |
| Now |
Ground - Unit E6
| Size | 4,200 SF |
| Term | Negotiable |
| Rental Rate | Upon Request |
| Space Use | Industrial |
| Condition | Full Build-Out |
| Available | Now |
The accommodation typically consists of production warehouse space with an open plan office to the front, entrance hall and WC facilities. Each unit has a minimum eaves height of approximately 18ft with roller shutter door access to the rear, leading to the service yard. The available units, Units E6 & E7, are currently occupied as a single demise but the landlord may consider splitting the accommodation to provide two separate units of 4,200 square feet (390 square metres). - Rent upon application.
- Use Class: B8
- Can be combined with additional space(s) for up to 8,400 SF of adjacent space
- Automatic Blinds
- Energy Performance Rating - D
- Common Parts WC Facilities
- Yard
- Entrance hall and WC facilities
- Roller shutter door access
- Car parking to the front
Ground - Unit E7
| Size | 4,200 SF |
| Term | Negotiable |
| Rental Rate | Upon Request |
| Space Use | Industrial |
| Condition | Full Build-Out |
| Available | Now |
The accommodation typically consists of production warehouse space with an open plan office to the front, entrance hall and WC facilities. Each unit has a minimum eaves height of approximately 18ft with roller shutter door access to the rear, leading to the service yard. The available units, Units E6 & E7, are currently occupied as a single demise but the landlord may consider splitting the accommodation to provide two separate units of 4,200 square feet (390 square metres). - Rent upon application.
- Use Class: B8
- Can be combined with additional space(s) for up to 8,400 SF of adjacent space
- Automatic Blinds
- Energy Performance Rating - D
- Common Parts WC Facilities
- Yard
- Entrance hall and WC facilities
- Roller shutter door access
- Car parking to the front
Property Overview
Block E comprises a range of traditional terraced industrial units with adjoining single storey office accommodation, benefitting from a service yard to the rear and communal car parking to the front. Halesfield Industrial Estate is located approximately two and a half miles south of Telford town centre and is accessible via the A442 Queensway - Telford's main north to south distributor road - at the Stirchley Interchange link. Halesfield is one of the three principal industrial areas within Telford and is the most established, having been developed by the former Telford Development Agency in the mid 1970's. The estate benefits from good transport links, with Junction 4 of the M54 motorway lying approximately two miles to the north.
Warehouse FACILITY FACTS
Learn More About Renting Industrial Properties
Presented by

Halesfield 23
Hmm, there seems to have been an error sending your message. Please try again.
Thanks! Your message was sent.


