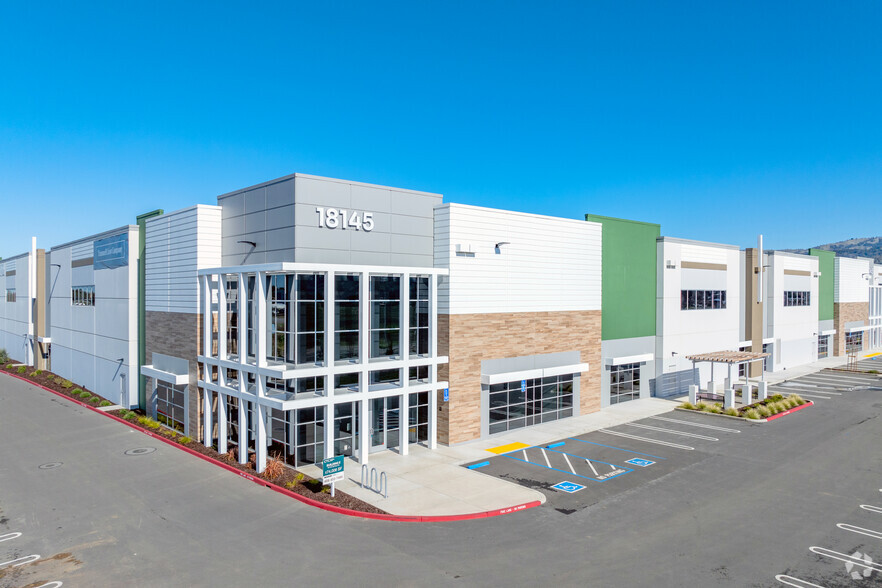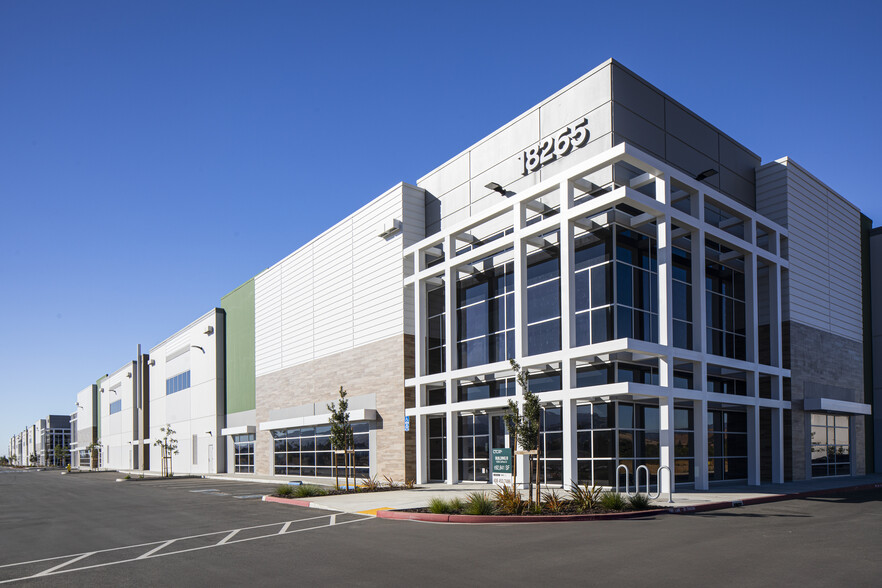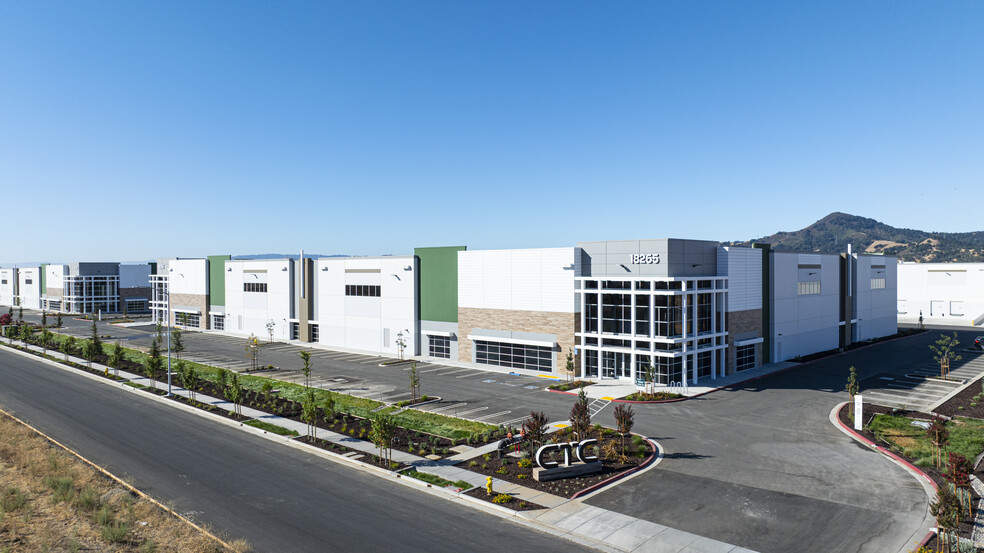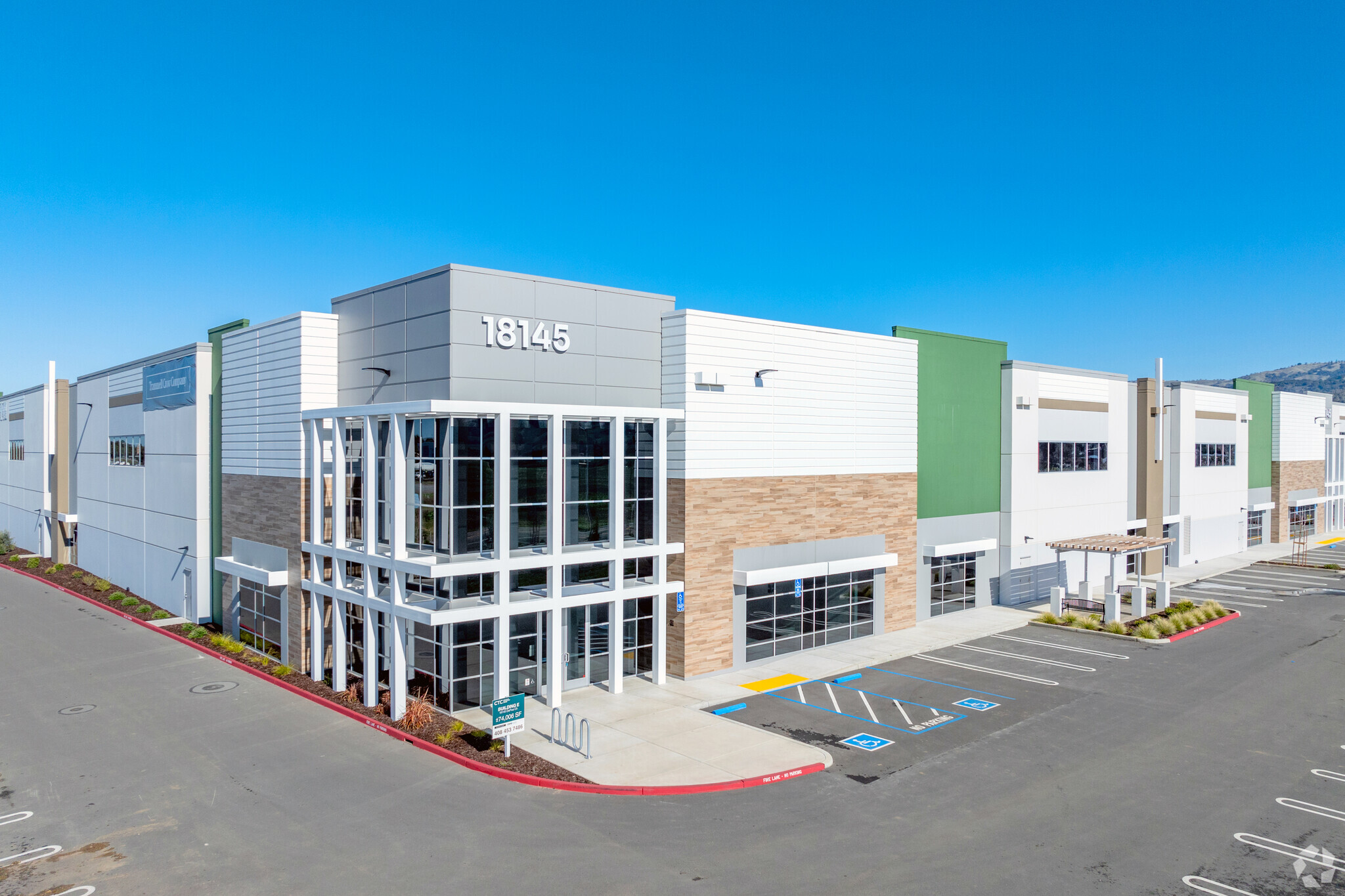Cochrane Technology Center Morgan Hill, CA 95037 73,668 - 500,305 SF of Industrial Space Available



PARK HIGHLIGHTS
- ±29.20 Acres Land Area
- 28' - 32' Clear Height
- LED Light Fixtures & Controls
- General Light Industrial (M2) Zoning
- 2.0% of Building Area Skylights
- 6'' Floor Slab
PARK FACTS
FEATURES AND AMENITIES
- Freeway Visibility
- Signage
- Car Charging Station
ALL AVAILABLE SPACES(5)
Display Rental Rate as
- SPACE
- SIZE
- TERM
- RENTAL RATE
- SPACE USE
- CONDITION
- AVAILABLE
Office Area to Suit ±32' Minimum Clear Height ±50’ x ±52’ Column Spacing ±60' x±52' Speed Bay 4,000 Amps, 277/480 Volt 1.38/1,000 SF | 191 Stalls 14 Dock High Doors (9'x10') 2 Grade Level Doors (12'x14') Floor Slab 6” ESFR Sprinklers LED Light Fixtures & Controls Skylights: 2.0% of Building Area Roof type: 60 mil TPO Zoning: General Light Industrial (M2)
- Lease rate does not include utilities, property expenses or building services
- 14 Loading Docks
- 32' Clear Height
- 4,000 Amps, 277/480 Volt
- ESFR Sprinklers
- 2 Drive Ins
- To Suit Office
- 50' x 52' Typical; 60' x 52' Speed Bay
- 1.38/1,000 SF - 188 Stalls
| Space | Size | Term | Rental Rate | Space Use | Condition | Available |
| 1st Floor | 138,689 SF | Negotiable | $17.40 /SF/YR | Industrial | Shell Space | Now |
18105 DuPeal Dr - 1st Floor
- SPACE
- SIZE
- TERM
- RENTAL RATE
- SPACE USE
- CONDITION
- AVAILABLE
Move In Ready 4,718 SF Office ±32' Minimum Clear Height ±50’ x ±52’ Column Spacing ±60' x±52' Speed Bay 4,000 Amps, 277/480 Volt 1.23/1,000 SF | 137 Stalls 9 Dock High Doors (9'x10') - 4 Dock Levelers 2 Grade Level Doors (12'x14') Floor Slab 6” ESFR Sprinklers LED Light Fixtures & Controls Skylights: 2.0% of Building Area Roof type: 60 mil TPO Zoning: General Light Industrial (M2)
- Lease rate does not include utilities, property expenses or building services
- 2 Drive Ins
- +4,718 SF OFFICE- MARKET READY COMPLETE
- 50' x 52' Typical; 60' x 52' Speed Bay
- 1.23/1,000 SF - 137 Stalls
- Includes 4,718 SF of dedicated office space
- 9 Loading Docks
- 32' Clear Height
- 4,000 Amps, 277/480 Volt
- ESFR Sprinklers
| Space | Size | Term | Rental Rate | Space Use | Condition | Available |
| 1st Floor | 92,841 SF | Negotiable | $17.40 /SF/YR | Industrial | Partial Build-Out | Now |
18625 Depaul Dr - 1st Floor
- SPACE
- SIZE
- TERM
- RENTAL RATE
- SPACE USE
- CONDITION
- AVAILABLE
Move In Ready 4,718 SF Office ±32' Minimum Clear Height ±50’ x ±52’ Column Spacing ±60' x±52' Speed Bay 4,000 Amps, 277/480 Volt 2.97/1,000 SF | 362 Stalls 14 Dock High Doors (9'x10')- 6 Dock Levelers 2 Grade Level Doors (12'x14') Floor Slab 6” ESFR Sprinklers LED Light Fixtures & Controls Skylights: 2.0% of Building Area Roof type: 60 mil TPO Zoning: General Light Industrial (M2)
- Lease rate does not include utilities, property expenses or building services
- 2 Drive Ins
- +4,718 SF OFFICE - MARKET READY COMPLETE
- 50' x 52' Typical; 60' x 52' Speed Bay
- 2.97/1,000 SF - 362 Stalls
- Includes 4,718 SF of dedicated office space
- 12 Loading Docks
- 32' Clear Height
- 4,000 Amps, 277/480 Volt
- ESFR Sprinklers
| Space | Size | Term | Rental Rate | Space Use | Condition | Available |
| 1st Floor | 121,101 SF | Negotiable | $17.40 /SF/YR | Industrial | Partial Build-Out | Now |
18825 Depaul Dr - 1st Floor
- SPACE
- SIZE
- TERM
- RENTAL RATE
- SPACE USE
- CONDITION
- AVAILABLE
Office Area to Suit ±28' Minimum Clear Height ±50’ x ±52’ Column Spacing ±60' x±52' Speed Bay 4,000 Amps, 277/480 Volt 2.32/1,000 SF | 170 Stalls 8 Dock High Doors (9'x10') 2 Grade Level Doors (12'x14') Floor Slab 6” ESFR Sprinklers LED Light Fixtures & Controls Skylights: 2.0% of Building Area Roof type: 60 mil TPO Zoning: General Light Industrial (M2)
- Lease rate does not include utilities, property expenses or building services
- 8 Loading Docks
- 28' Clear Height
- 4,000 Amps, 277/480 Volt
- ESFR Sprinklers
- 2 Drive Ins
- To Suit Office
- 50' x 52' Typical; 60' x 52' Speed Bay
- 2.32/1,000 SF - 170 Stalls
| Space | Size | Term | Rental Rate | Space Use | Condition | Available |
| 1st Floor | 73,668 SF | Negotiable | $17.40 /SF/YR | Industrial | Partial Build-Out | Now |
18185 Depaul Dr - 1st Floor
- SPACE
- SIZE
- TERM
- RENTAL RATE
- SPACE USE
- CONDITION
- AVAILABLE
Move in Ready 2,711 SF Office ±28' Minimum Clear Height ±50’ x ±52’ Column Spacing ±60' x±52' Speed Bay 4,000 Amps, 277/480 Volt 1.47/1,000 SF | 109 Stalls 7 Dock High Doors (9'x10')- 4 Dock Levelers 2 Grade Level Doors (12'x14') Floor Slab 6” ESFR Sprinklers LED Light Fixtures & Controls Skylights: 2.0% of Building Area Roof type: 60 mil TPO Zoning: General Light Industrial (M2)
- Lease rate does not include utilities, property expenses or building services
- 2 Drive Ins
- +2,711 SF - MARKET READY EST COMPLETION MAY 2024
- 50' x 52' Typical; 60' x 52' Speed Bay
- 1.47/1,000 SF - 109 Stalls
- Includes 2,711 SF of dedicated office space
- 7 Loading Docks
- 28' Clear Height
- 4,000 Amps, 277/480 Volt
- ESFR Sprinklers
| Space | Size | Term | Rental Rate | Space Use | Condition | Available |
| 1st Floor | 74,006 SF | Negotiable | $17.40 /SF/YR | Industrial | Full Build-Out | Now |
18145 Depaul Dr - 1st Floor
PARK OVERVIEW
Centralized south county location with service area from SF Bay Area to Monterey. Direct access to Highway 101 from a full clover leaf interchange. Fantastic southern location to attract either west valley employees or capitalize on the rich talent base of technology and advanced manufacturing professionals who live in South County. Suitable for advanced manufacturing, industrial and warehouse uses.


























