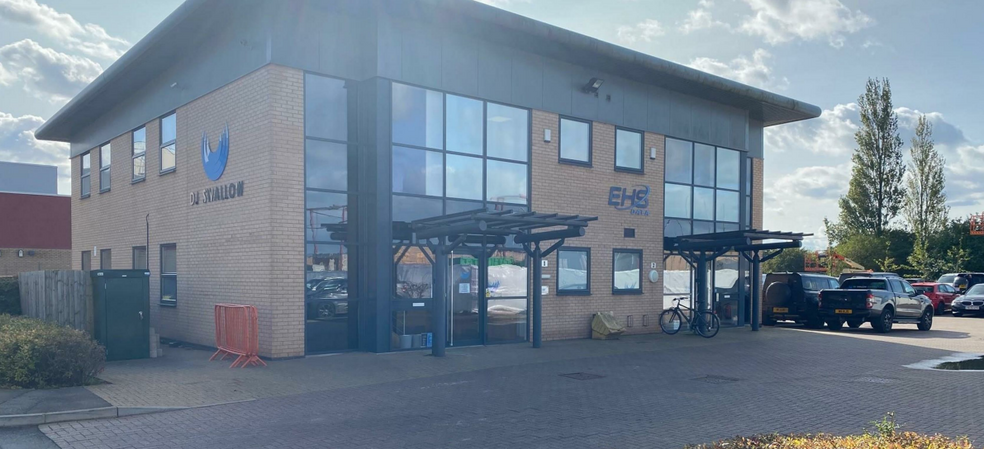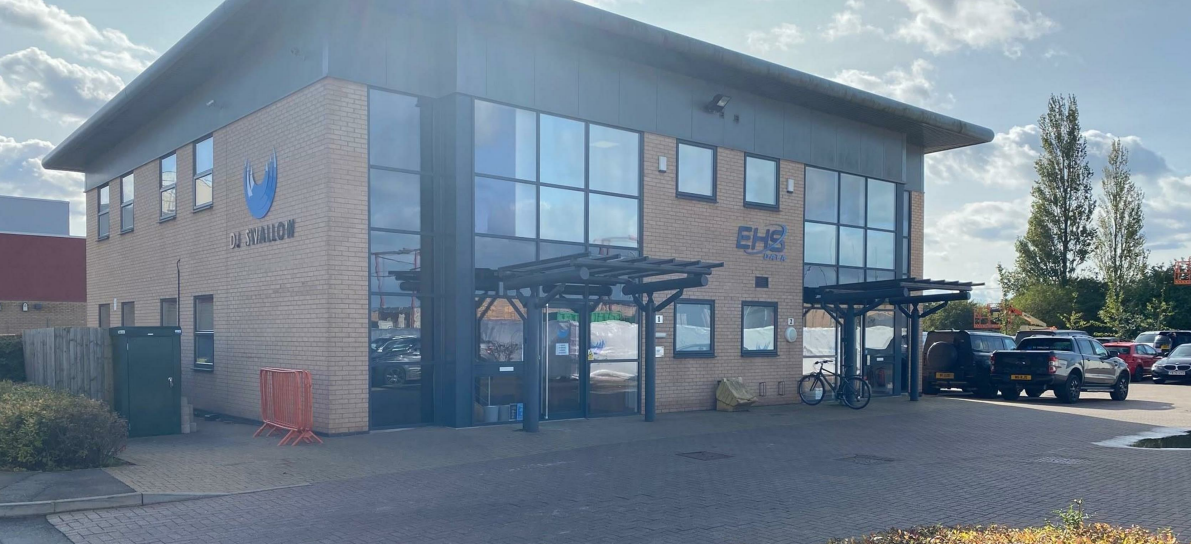Halifax Ct 1,125 - 4,500 SF of Office Space Available in Newark NG24 3JP

HIGHLIGHTS
- Modern office building
- 8 allocated car parking spaces
- Located on Halifax Court
- Popular Business Park Location
ALL AVAILABLE SPACES(4)
Display Rental Rate as
- SPACE
- SIZE
- TERM
- RENTAL RATE
- SPACE USE
- CONDITION
- AVAILABLE
The internal specification includes suspended ceiling with recessed lighting, full access raised floors, air conditioning, double glazed windows. The accommodation is arranged over 2 floors and is mainly open plan in design. The exceptionally high specification will provide prestigious office accommodation in this now well established and fully occupied business park. A new lease with flexible lease terms is to be agreed.
- Use Class: E
- Open Floor Plan Layout
- Space is in Excellent Condition
- Central Air Conditioning
- Fully Carpeted
- Recessed Lighting
- Common Parts WC Facilities
- Early Completion Dates Available
- New Build Office Units
- Partially Built-Out as Standard Office
- Fits 3 - 9 People
- Can be combined with additional space(s) for up to 2,250 SF of adjacent space
- Kitchen
- Drop Ceilings
- Natural Light
- Open-Plan
- Open Plan Design
The internal specification includes suspended ceiling with recessed lighting, full access raised floors, air conditioning, double glazed windows. The accommodation is arranged over 2 floors and is mainly open plan in design. The exceptionally high specification will provide prestigious office accommodation in this now well established and fully occupied business park. A new lease with flexible lease terms is to be agreed.
- Use Class: E
- Open Floor Plan Layout
- Space is in Excellent Condition
- Central Air Conditioning
- Fully Carpeted
- Recessed Lighting
- Common Parts WC Facilities
- Early Completion Dates Available
- New Build Office Units
- Partially Built-Out as Standard Office
- Fits 3 - 9 People
- Can be combined with additional space(s) for up to 2,250 SF of adjacent space
- Kitchen
- Drop Ceilings
- Natural Light
- Open-Plan
- Open Plan Design
The internal specification includes suspended ceiling with recessed lighting, full access raised floors, air conditioning, double glazed windows. The accommodation is arranged over 2 floors and is mainly open plan in design. The exceptionally high specification will provide prestigious office accommodation in this now well established and fully occupied business park. A new lease with flexible lease terms is to be agreed.
- Use Class: E
- Open Floor Plan Layout
- Space is in Excellent Condition
- Central Air Conditioning
- Fully Carpeted
- Recessed Lighting
- Common Parts WC Facilities
- Early Completion Dates Available
- New Build Office Units
- Partially Built-Out as Standard Office
- Fits 3 - 9 People
- Can be combined with additional space(s) for up to 2,250 SF of adjacent space
- Kitchen
- Drop Ceilings
- Natural Light
- Open-Plan
- Open Plan Design
The internal specification includes suspended ceiling with recessed lighting, full access raised floors, air conditioning, double glazed windows. The accommodation is arranged over 2 floors and is mainly open plan in design. The exceptionally high specification will provide prestigious office accommodation in this now well established and fully occupied business park. A new lease with flexible lease terms is to be agreed.
- Use Class: E
- Open Floor Plan Layout
- Space is in Excellent Condition
- Central Air Conditioning
- Fully Carpeted
- Recessed Lighting
- Common Parts WC Facilities
- Early Completion Dates Available
- New Build Office Units
- Partially Built-Out as Standard Office
- Fits 3 - 9 People
- Can be combined with additional space(s) for up to 2,250 SF of adjacent space
- Kitchen
- Drop Ceilings
- Natural Light
- Open-Plan
- Open Plan Design
| Space | Size | Term | Rental Rate | Space Use | Condition | Available |
| Ground, Ste 5 | 1,125 SF | Negotiable | $13.04 /SF/YR | Office | Partial Build-Out | Now |
| Ground, Ste 6 | 1,125 SF | Negotiable | $13.04 /SF/YR | Office | Partial Build-Out | Now |
| 1st Floor, Ste 5 | 1,125 SF | Negotiable | $13.04 /SF/YR | Office | Partial Build-Out | Now |
| 1st Floor, Ste 6 | 1,125 SF | Negotiable | $13.04 /SF/YR | Office | Partial Build-Out | Now |
Ground, Ste 5
| Size |
| 1,125 SF |
| Term |
| Negotiable |
| Rental Rate |
| $13.04 /SF/YR |
| Space Use |
| Office |
| Condition |
| Partial Build-Out |
| Available |
| Now |
Ground, Ste 6
| Size |
| 1,125 SF |
| Term |
| Negotiable |
| Rental Rate |
| $13.04 /SF/YR |
| Space Use |
| Office |
| Condition |
| Partial Build-Out |
| Available |
| Now |
1st Floor, Ste 5
| Size |
| 1,125 SF |
| Term |
| Negotiable |
| Rental Rate |
| $13.04 /SF/YR |
| Space Use |
| Office |
| Condition |
| Partial Build-Out |
| Available |
| Now |
1st Floor, Ste 6
| Size |
| 1,125 SF |
| Term |
| Negotiable |
| Rental Rate |
| $13.04 /SF/YR |
| Space Use |
| Office |
| Condition |
| Partial Build-Out |
| Available |
| Now |
PROPERTY OVERVIEW
The subject property is located on Halifax Court, which forms part of Fernwood Business Park, located adjacent to the A1 and its junction with the B6326, approximately 2 miles south of Newark Town Centre. Fernwood Business Park is adjacent to a large new housing estate, which is part of the growth area for Newark, therefore this has a range of its own facilities including pubs, restaurants, shops, a new primary school and bus services. Each property comprises a two storey, semi detached modern office building, with approximately 8 allocated car parking spaces. The building is of steel frame construction, with brick elevations beneath a steel profile clad roof.
- 24 Hour Access
- Raised Floor
- Storage Space
- Secure Storage
- Air Conditioning





