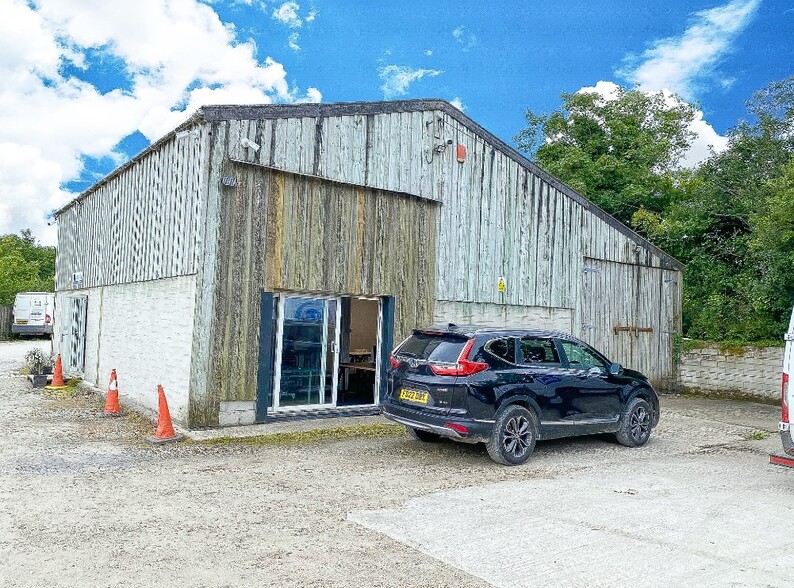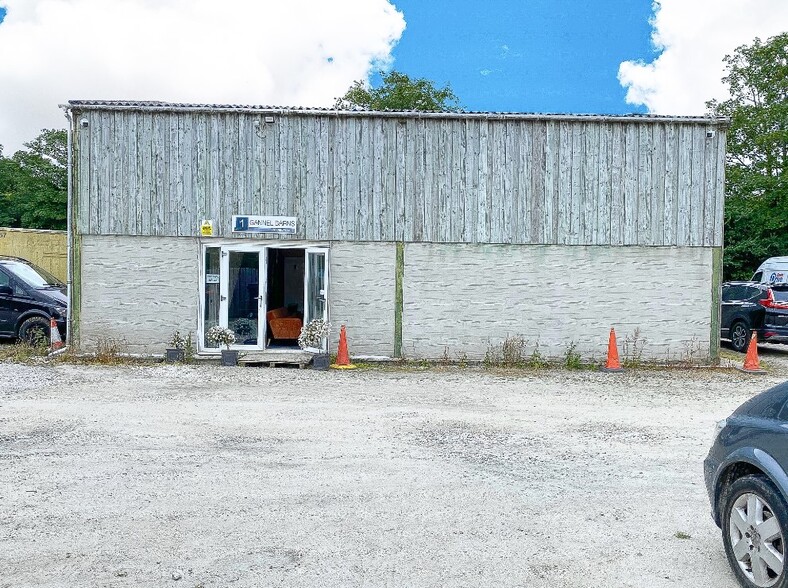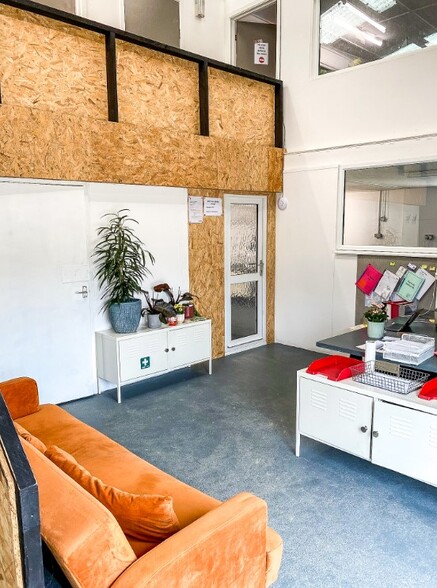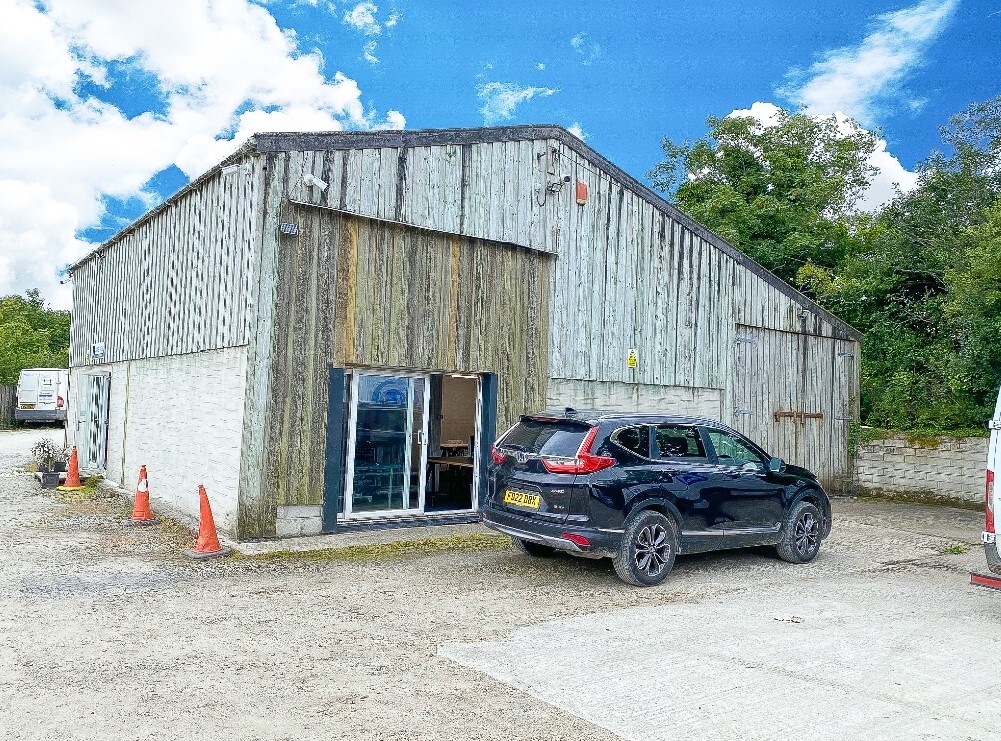
This feature is unavailable at the moment.
We apologize, but the feature you are trying to access is currently unavailable. We are aware of this issue and our team is working hard to resolve the matter.
Please check back in a few minutes. We apologize for the inconvenience.
- LoopNet Team
thank you

Your email has been sent!
Gannel Barns Halt Rd
2,486 SF of Flex Space Available in Truro TR4 9QE



Highlights
- Refurbished Office/Studio Storage and Workshop
- Yard Area Available by way of Separate Negotiation
- Suitable for a Variety of Uses
all available space(1)
Display Rental Rate as
- Space
- Size
- Term
- Rental Rate
- Space Use
- Condition
- Available
The 2 spaces in this building must be leased together, for a total size of 2,486 SF (Contiguous Area):
The premises are offered by way of a new lease for a term of 3/5 years for the quoting rent of £15,000 per annum.
- Use Class: B2
- Yard
| Space | Size | Term | Rental Rate | Space Use | Condition | Available |
| Ground, Mezzanine | 2,486 SF | 3-5 Years | $7.64 /SF/YR $0.64 /SF/MO $82.26 /m²/YR $6.86 /m²/MO $1,583 /MO $18,999 /YR | Flex | Partial Build-Out | 30 Days |
Ground, Mezzanine
The 2 spaces in this building must be leased together, for a total size of 2,486 SF (Contiguous Area):
| Size |
|
Ground - 1,679 SF
Mezzanine - 807 SF
|
| Term |
| 3-5 Years |
| Rental Rate |
| $7.64 /SF/YR $0.64 /SF/MO $82.26 /m²/YR $6.86 /m²/MO $1,583 /MO $18,999 /YR |
| Space Use |
| Flex |
| Condition |
| Partial Build-Out |
| Available |
| 30 Days |
Ground, Mezzanine
| Size |
Ground - 1,679 SF
Mezzanine - 807 SF
|
| Term | 3-5 Years |
| Rental Rate | $7.64 /SF/YR |
| Space Use | Flex |
| Condition | Partial Build-Out |
| Available | 30 Days |
The premises are offered by way of a new lease for a term of 3/5 years for the quoting rent of £15,000 per annum.
- Use Class: B2
- Yard
Property Overview
Gannel Barns is accessible off Halt Road (B3285) and accesses a small enclosed commercial facility comprising two main buildings with central access, car parking and yard space. Building 1, located on the southern section of the site, is available to let and comprises a two-storey, part concrete block and part timber clad building. The property has ground floor storage, office and light industrial uses with an internal staircase leading to a first floor mezzanine level. The mezzanine level provides a variety of individual office/store rooms. The property is accessed via upvc double doors to the front elevation and timber openings to side elevation with a part concrete surfaced yard area.
PROPERTY FACTS
Learn More About Renting Flex Space
Presented by

Gannel Barns | Halt Rd
Hmm, there seems to have been an error sending your message. Please try again.
Thanks! Your message was sent.


