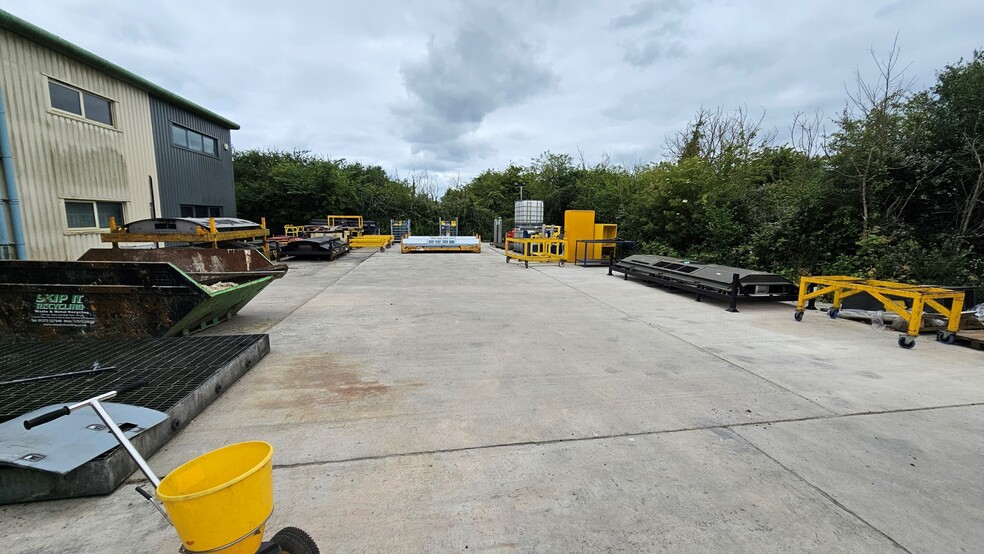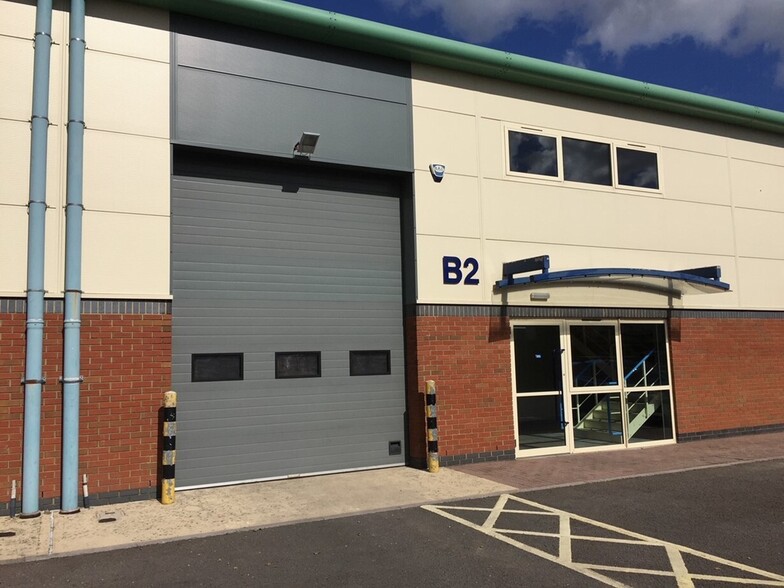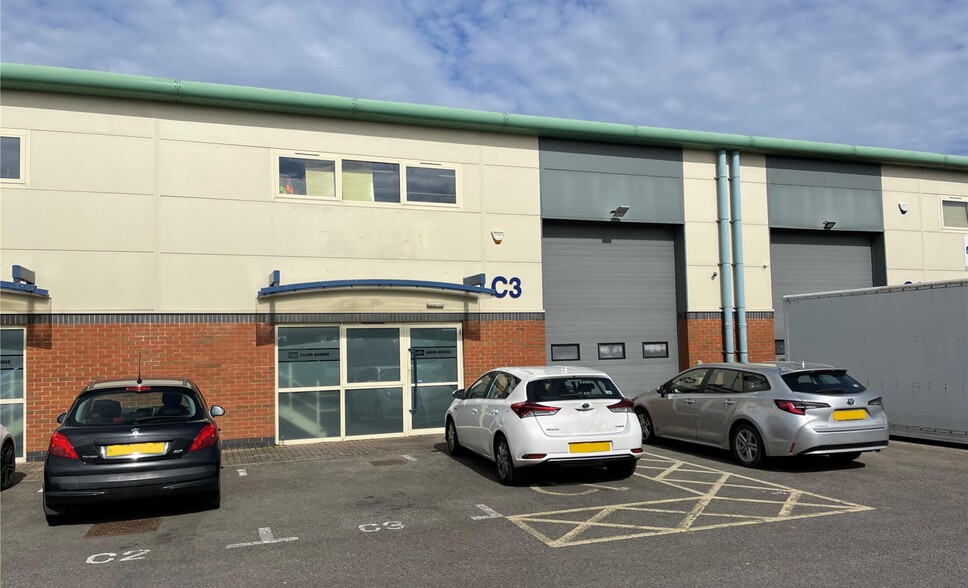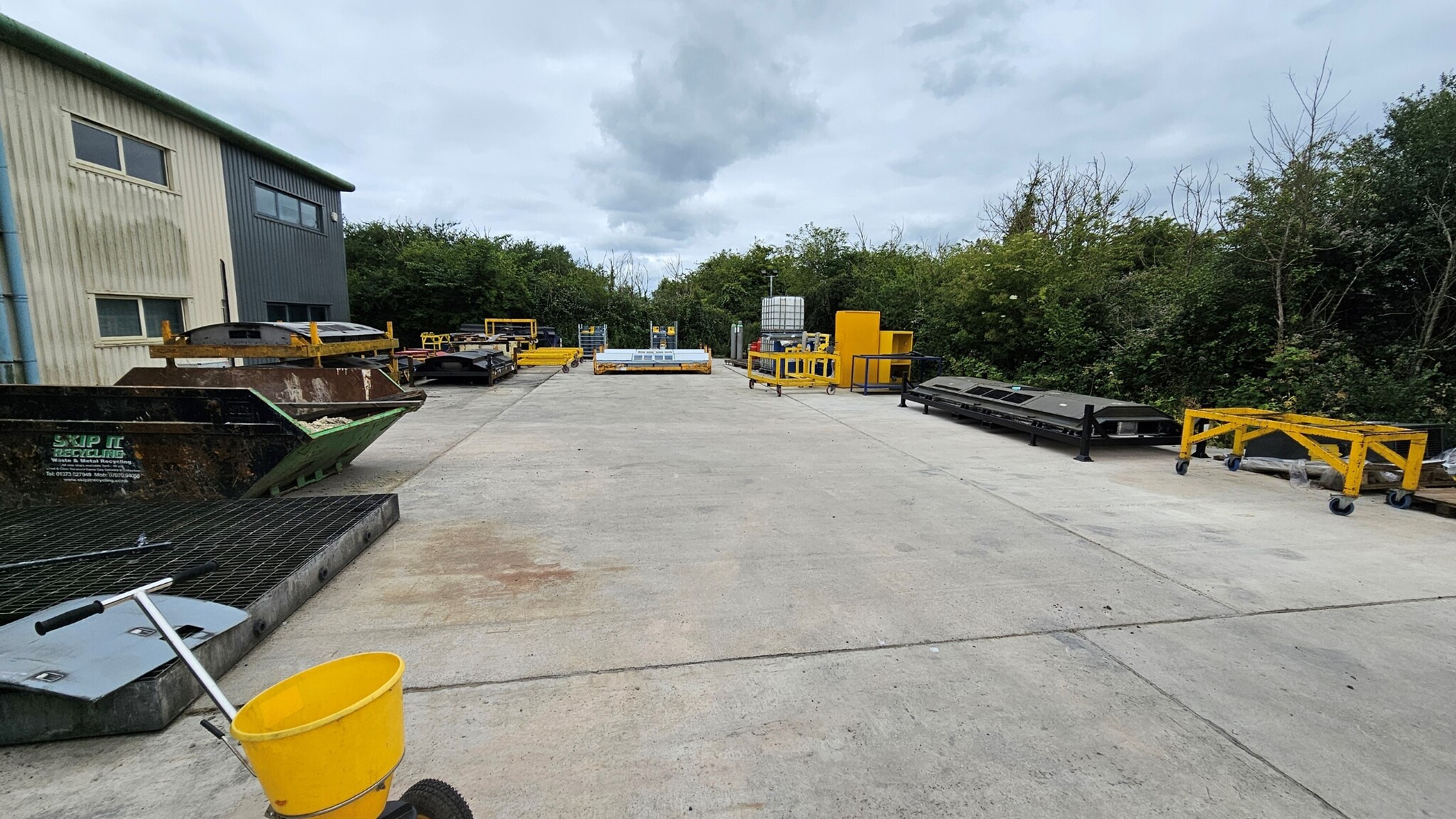Hampton Park W 4,567 SF of Industrial Space Available in Melksham SN12 6ZE



HIGHLIGHTS
- Located on a Popular Well Established Trading Estate
- Allocated Parking
- Good Loading Facilities
- Local Amenities Include Greggs & Starbucks
FEATURES
ALL AVAILABLE SPACE(1)
Display Rental Rate as
- SPACE
- SIZE
- TERM
- RENTAL RATE
- SPACE USE
- CONDITION
- AVAILABLE
The 2 spaces in this building must be leased together, for a total size of 4,567 SF (Contiguous Area):
This industrial unit is available to let on terms to be agreed for the quoting rent of £26,000 per annum.
- Use Class: B2
- Demised WC facilities
- Good Natural Light
- Good Ceiling Height
- Natural Light
- Energy Performance Rating - C
- Roller Shutters
- Includes 2,273 SF of dedicated office space
| Space | Size | Term | Rental Rate | Space Use | Condition | Available |
| Ground - C3, 1st Floor - C3 | 4,567 SF | Negotiable | $7.55 /SF/YR | Industrial | Partial Build-Out | Now |
Ground - C3, 1st Floor - C3
The 2 spaces in this building must be leased together, for a total size of 4,567 SF (Contiguous Area):
| Size |
|
Ground - C3 - 2,294 SF
1st Floor - C3 - 2,273 SF
|
| Term |
| Negotiable |
| Rental Rate |
| $7.55 /SF/YR |
| Space Use |
| Industrial |
| Condition |
| Partial Build-Out |
| Available |
| Now |
PROPERTY OVERVIEW
The property comprises a mid-terrace modern steel portal frame industrial/warehouse unit with a high quality specification to include internal blockwork and external brickwork to lower elevations and insulated cladding, up to 6m eaves under an insulated roof incorporating roof lights providing good natural light. A timber decked mezzanine floor covers approximately half of the unit. A single W/C is situated to the middle of the unit underneath the mezzanine floor. An up and over loading door 5.5m high x 3.5m wide provides access to the warehouse area. the unit benefits from 3 car parking spaces.






