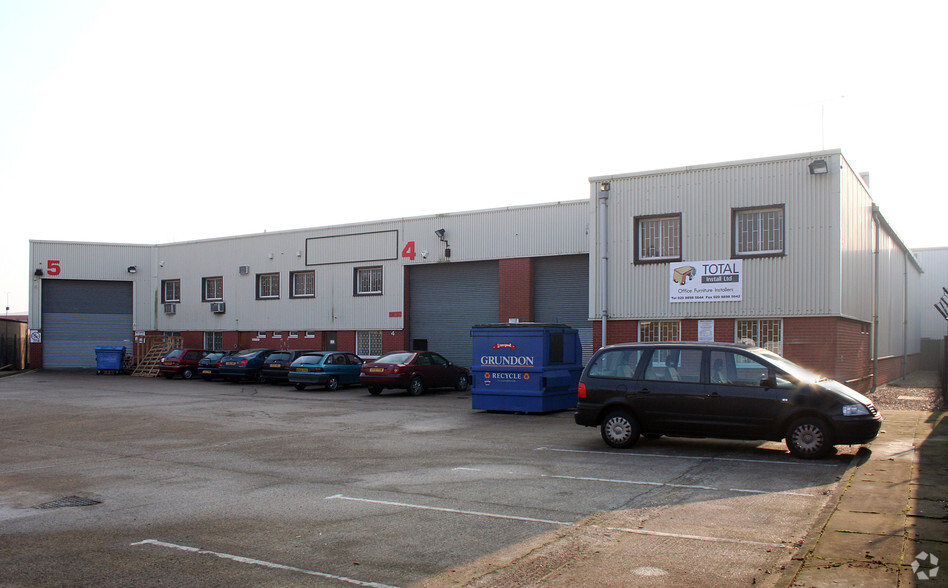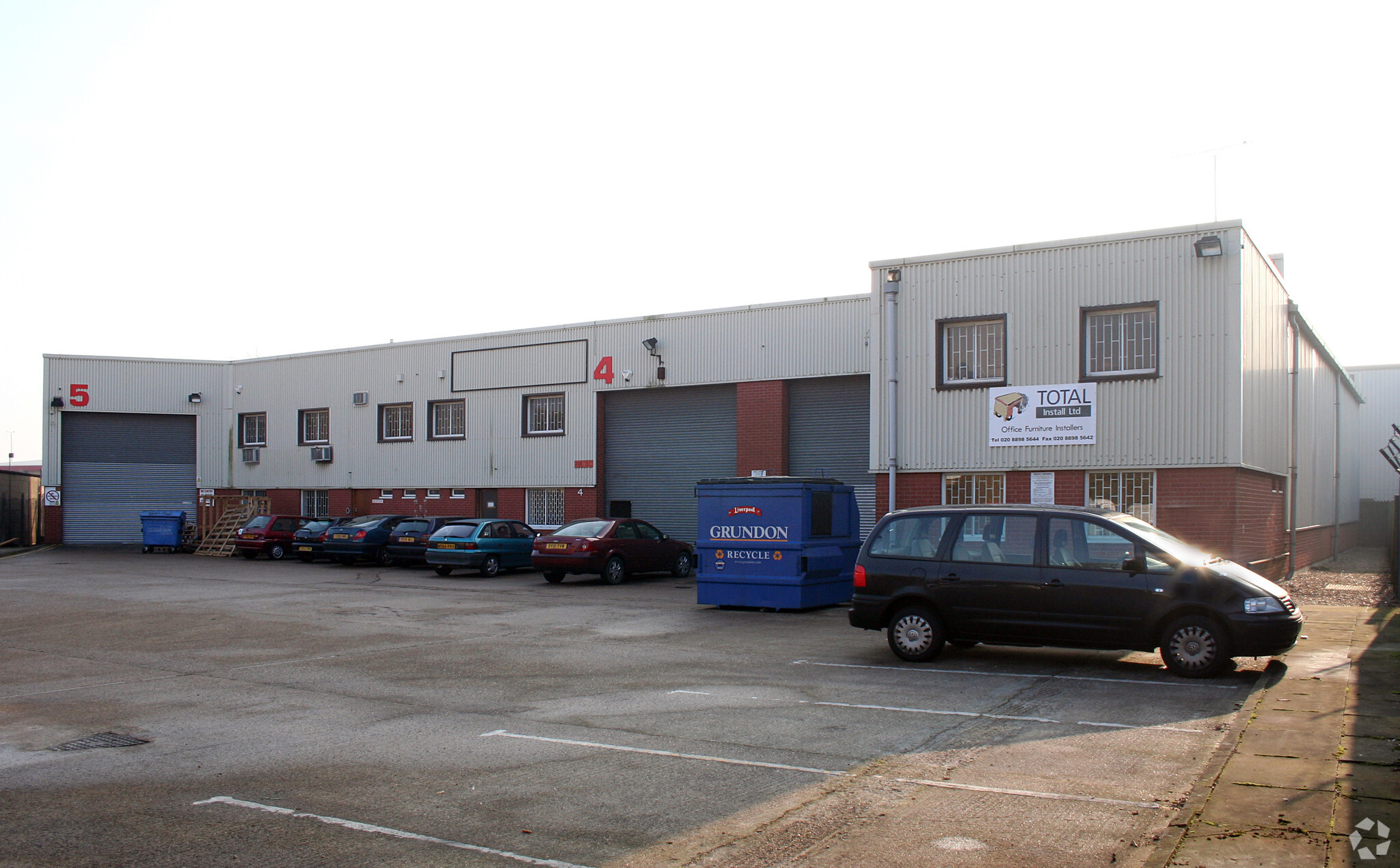
This feature is unavailable at the moment.
We apologize, but the feature you are trying to access is currently unavailable. We are aware of this issue and our team is working hard to resolve the matter.
Please check back in a few minutes. We apologize for the inconvenience.
- LoopNet Team
thank you

Your email has been sent!
Hampton Rd W
3,650 SF of Industrial Space Available in Feltham TW13 6DS

Highlights
- Well established Hanworth Trading Estate
- 5 parking spaces
- 3 Phase power
- Fully fitted offices
- Secure shared front yard
- Eaves height 18' approximately
Features
all available space(1)
Display Rental Rate as
- Space
- Size
- Term
- Rental Rate
- Space Use
- Condition
- Available
The 2 spaces in this building must be leased together, for a total size of 3,650 SF (Contiguous Area):
The property comprises a mid terrace industrial warehouse building with offices on the ground and first floor. The premises also benefit from a secure shared yard area and allocated parking. A new full repairing and insuring lease for a term to be agreed.
- Use Class: B8
- Demised WC facilities
- Yard
- WC’s
- Clear height of 6m
- Space In Need of Renovation
- Includes 445 SF of dedicated office space
- Energy Performance Rating - D
- Secure shared yard
- Lighting throughout
- Three phase power
| Space | Size | Term | Rental Rate | Space Use | Condition | Available |
| Ground - 4, 1st Floor - 4 | 3,650 SF | Negotiable | Upon Request Upon Request Upon Request Upon Request | Industrial | Shell Space | Now |
Ground - 4, 1st Floor - 4
The 2 spaces in this building must be leased together, for a total size of 3,650 SF (Contiguous Area):
| Size |
|
Ground - 4 - 3,205 SF
1st Floor - 4 - 445 SF
|
| Term |
| Negotiable |
| Rental Rate |
| Upon Request Upon Request Upon Request Upon Request |
| Space Use |
| Industrial |
| Condition |
| Shell Space |
| Available |
| Now |
Ground - 4, 1st Floor - 4
| Size |
Ground - 4 - 3,205 SF
1st Floor - 4 - 445 SF
|
| Term | Negotiable |
| Rental Rate | Upon Request |
| Space Use | Industrial |
| Condition | Shell Space |
| Available | Now |
The property comprises a mid terrace industrial warehouse building with offices on the ground and first floor. The premises also benefit from a secure shared yard area and allocated parking. A new full repairing and insuring lease for a term to be agreed.
- Use Class: B8
- Includes 445 SF of dedicated office space
- Demised WC facilities
- Energy Performance Rating - D
- Yard
- Secure shared yard
- WC’s
- Lighting throughout
- Clear height of 6m
- Three phase power
- Space In Need of Renovation
Property Overview
The property comprises an end of terrace single storey industrial warehouse building with two storey offices to the front. The premises also benefit from a secure shared yard area. The property is situated on the popular and well established Hanworth Trading Estate, off the main A312 Hampton Road West, close to its junction with the A316, Great Chertsey Road which provides immediate access to junction 1/M3 approximately 2 miles to the west and Central London to the east. The A312 leads directly to the A30 to Heathrow Airport and Hatton Cross (London Underground, Piccadilly Line), approximately 2.5 miles away.
Warehouse FACILITY FACTS
Presented by

Hampton Rd W
Hmm, there seems to have been an error sending your message. Please try again.
Thanks! Your message was sent.


