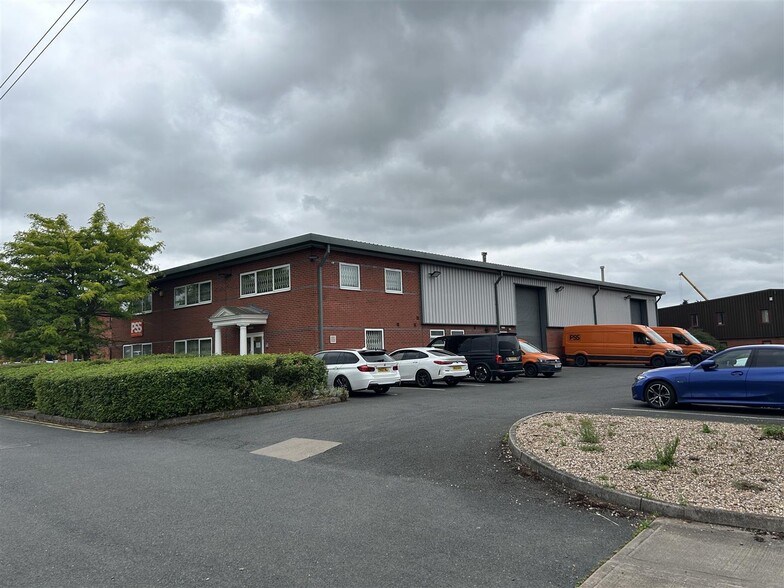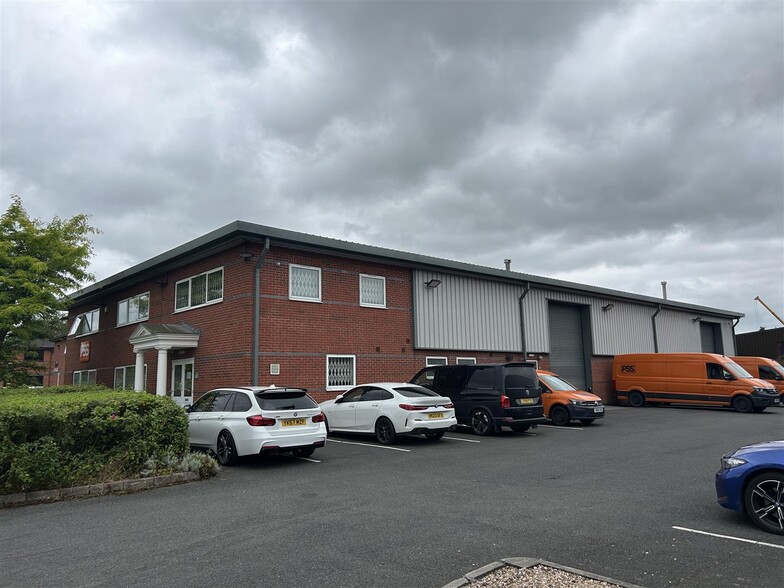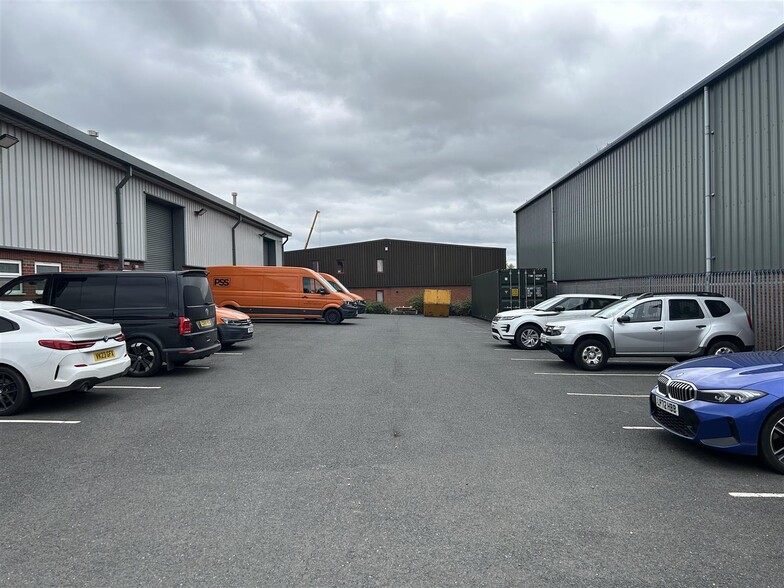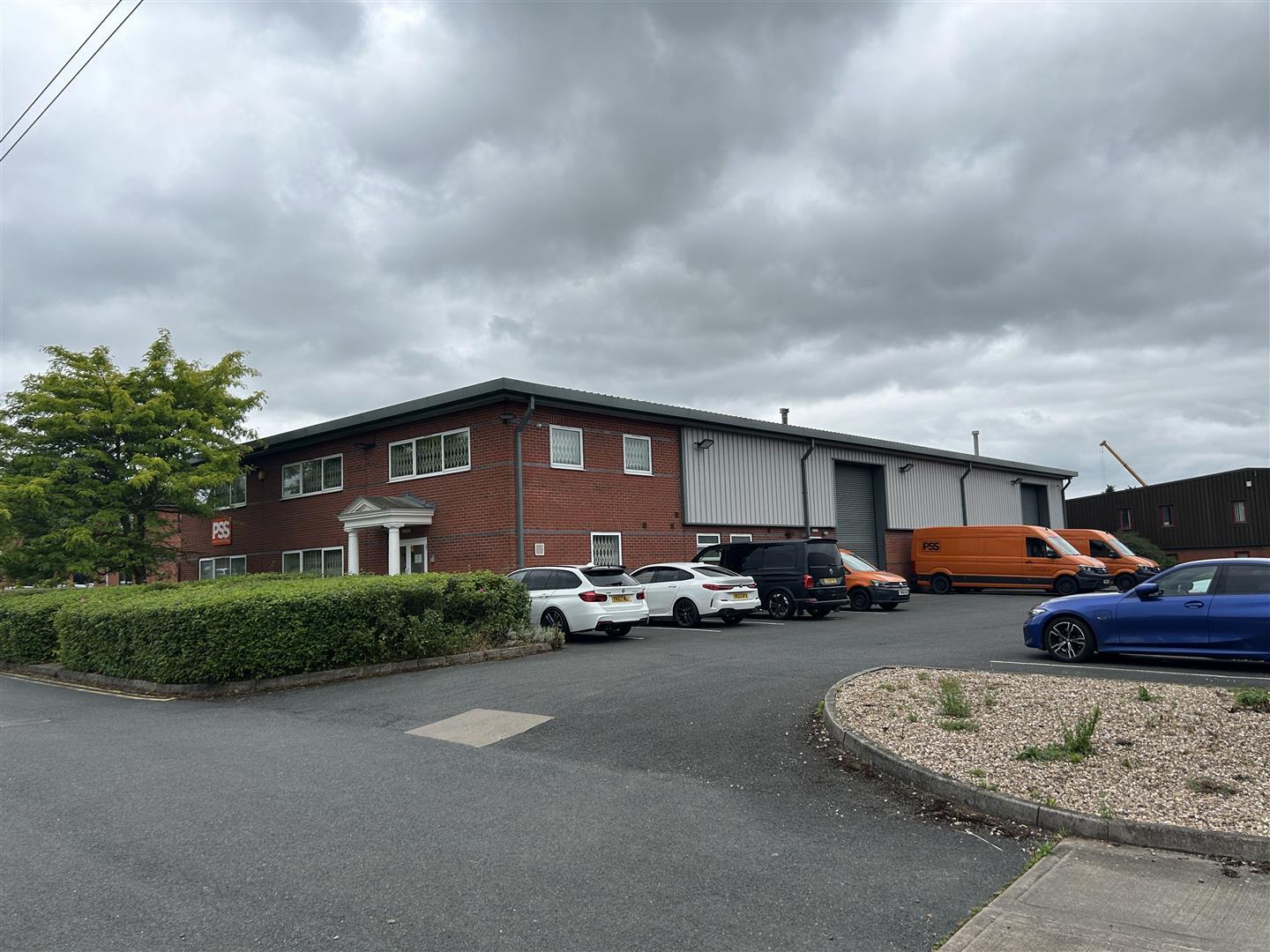
This feature is unavailable at the moment.
We apologize, but the feature you are trying to access is currently unavailable. We are aware of this issue and our team is working hard to resolve the matter.
Please check back in a few minutes. We apologize for the inconvenience.
- LoopNet Team
thank you

Your email has been sent!
Hanbury Rd
11,127 SF Industrial Building Stoke Prior B60 4AD $1,277,398 ($115/SF)



Investment Highlights
- Popular location
- Good road links
- Saxon Business Park
Executive Summary
The Property is well specified throughout with a mixture of LED and fluorescent lighting with gas fired central heating to the Offices and high-level gas blowers to the Warehouse.
The Gross Internal Area (GIA) extends to approximately 8,527 sq ft (792 sqm) with the Mezzanine Floor providing a further 2,600 sq ft (242 sqm).
Externally, there is ample parking together with good access to the two roller shutter loading doors.
Property Facts
| Price | $1,277,398 | Lot Size | 0.52 AC |
| Price Per SF | $115 | Rentable Building Area | 11,127 SF |
| Sale Type | Owner User | No. Stories | 2 |
| Tenure | Freehold | Year Built | 1990 |
| Property Type | Industrial | Tenancy | Single |
| Property Subtype | Warehouse | Parking Ratio | 2.25/1,000 SF |
| Building Class | B | Clear Ceiling Height | 18 FT 4 IN |
| Price | $1,277,398 |
| Price Per SF | $115 |
| Sale Type | Owner User |
| Tenure | Freehold |
| Property Type | Industrial |
| Property Subtype | Warehouse |
| Building Class | B |
| Lot Size | 0.52 AC |
| Rentable Building Area | 11,127 SF |
| No. Stories | 2 |
| Year Built | 1990 |
| Tenancy | Single |
| Parking Ratio | 2.25/1,000 SF |
| Clear Ceiling Height | 18 FT 4 IN |
Amenities
- Yard
- Storage Space
Space Availability
- Space
- Size
- Space Use
- Condition
- Available
Internally, the Property is well specified throughout with good quality Private Offices, Boardroom and staff welfare facilities to the Ground Floor with the First Floor being open plan Office. In addition, there is a substantial mezzanine floor which can be included by separate negotiation. The Property is well specified throughout with a mixture of LED and fluorescent lighting with gas fired central heating to the Offices and high-level gas blowers to the Warehouse. The Gross Internal Area (GIA) extends to approximately 8,527 sq ft (792 sqm) with the Mezzanine Floor providing a further 2,600 sq ft (242 sqm). Externally, there is ample parking together with good access to the two roller shutter loading doors.
Internally, the Property is well specified throughout with good quality Private Offices, Boardroom and staff welfare facilities to the Ground Floor with the First Floor being open plan Office. In addition, there is a substantial mezzanine floor which can be included by separate negotiation. The Property is well specified throughout with a mixture of LED and fluorescent lighting with gas fired central heating to the Offices and high-level gas blowers to the Warehouse. The Gross Internal Area (GIA) extends to approximately 8,527 sq ft (792 sqm) with the Mezzanine Floor providing a further 2,600 sq ft (242 sqm). Externally, there is ample parking together with good access to the two roller shutter loading doors.
Internally, the Property is well specified throughout with good quality Private Offices, Boardroom and staff welfare facilities to the Ground Floor with the First Floor being open plan Office. In addition, there is a substantial mezzanine floor which can be included by separate negotiation. The Property is well specified throughout with a mixture of LED and fluorescent lighting with gas fired central heating to the Offices and high-level gas blowers to the Warehouse. The Gross Internal Area (GIA) extends to approximately 8,527 sq ft (792 sqm) with the Mezzanine Floor providing a further 2,600 sq ft (242 sqm). Externally, there is ample parking together with good access to the two roller shutter loading doors.
| Space | Size | Space Use | Condition | Available |
| Ground | 7,188 SF | Industrial | Full Build-Out | Now |
| 1st Floor | 1,339 SF | Industrial | Full Build-Out | Now |
| Mezzanine | 2,600 SF | Industrial | Full Build-Out | Now |
Ground
| Size |
| 7,188 SF |
| Space Use |
| Industrial |
| Condition |
| Full Build-Out |
| Available |
| Now |
1st Floor
| Size |
| 1,339 SF |
| Space Use |
| Industrial |
| Condition |
| Full Build-Out |
| Available |
| Now |
Mezzanine
| Size |
| 2,600 SF |
| Space Use |
| Industrial |
| Condition |
| Full Build-Out |
| Available |
| Now |
Ground
| Size | 7,188 SF |
| Space Use | Industrial |
| Condition | Full Build-Out |
| Available | Now |
Internally, the Property is well specified throughout with good quality Private Offices, Boardroom and staff welfare facilities to the Ground Floor with the First Floor being open plan Office. In addition, there is a substantial mezzanine floor which can be included by separate negotiation. The Property is well specified throughout with a mixture of LED and fluorescent lighting with gas fired central heating to the Offices and high-level gas blowers to the Warehouse. The Gross Internal Area (GIA) extends to approximately 8,527 sq ft (792 sqm) with the Mezzanine Floor providing a further 2,600 sq ft (242 sqm). Externally, there is ample parking together with good access to the two roller shutter loading doors.
1st Floor
| Size | 1,339 SF |
| Space Use | Industrial |
| Condition | Full Build-Out |
| Available | Now |
Internally, the Property is well specified throughout with good quality Private Offices, Boardroom and staff welfare facilities to the Ground Floor with the First Floor being open plan Office. In addition, there is a substantial mezzanine floor which can be included by separate negotiation. The Property is well specified throughout with a mixture of LED and fluorescent lighting with gas fired central heating to the Offices and high-level gas blowers to the Warehouse. The Gross Internal Area (GIA) extends to approximately 8,527 sq ft (792 sqm) with the Mezzanine Floor providing a further 2,600 sq ft (242 sqm). Externally, there is ample parking together with good access to the two roller shutter loading doors.
Mezzanine
| Size | 2,600 SF |
| Space Use | Industrial |
| Condition | Full Build-Out |
| Available | Now |
Internally, the Property is well specified throughout with good quality Private Offices, Boardroom and staff welfare facilities to the Ground Floor with the First Floor being open plan Office. In addition, there is a substantial mezzanine floor which can be included by separate negotiation. The Property is well specified throughout with a mixture of LED and fluorescent lighting with gas fired central heating to the Offices and high-level gas blowers to the Warehouse. The Gross Internal Area (GIA) extends to approximately 8,527 sq ft (792 sqm) with the Mezzanine Floor providing a further 2,600 sq ft (242 sqm). Externally, there is ample parking together with good access to the two roller shutter loading doors.
Learn More About Investing in Industrial Properties
Presented by

Hanbury Rd
Hmm, there seems to have been an error sending your message. Please try again.
Thanks! Your message was sent.





