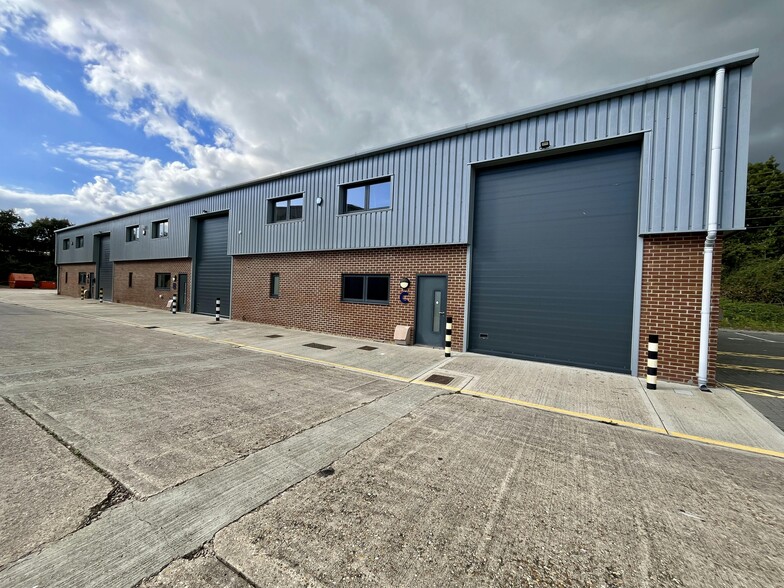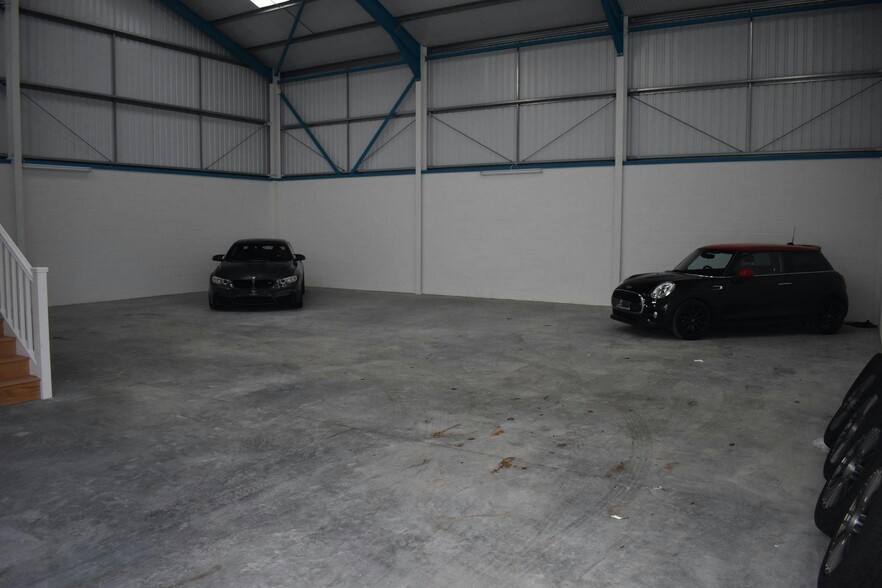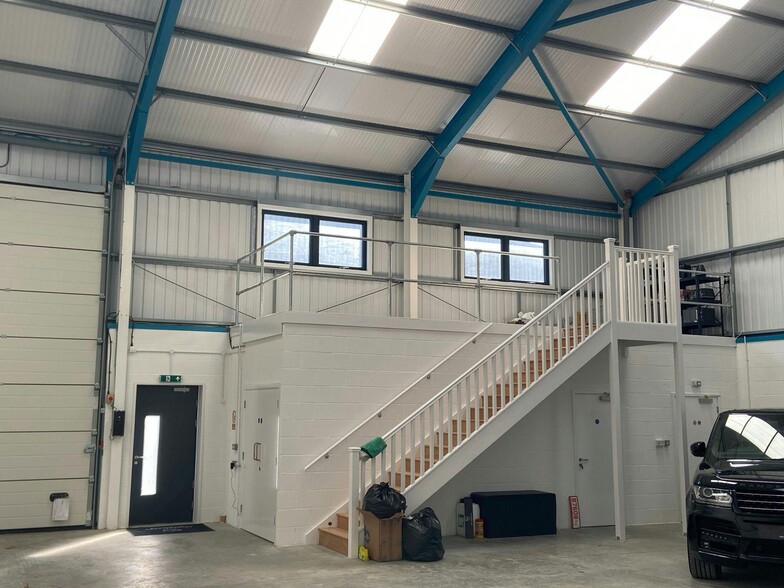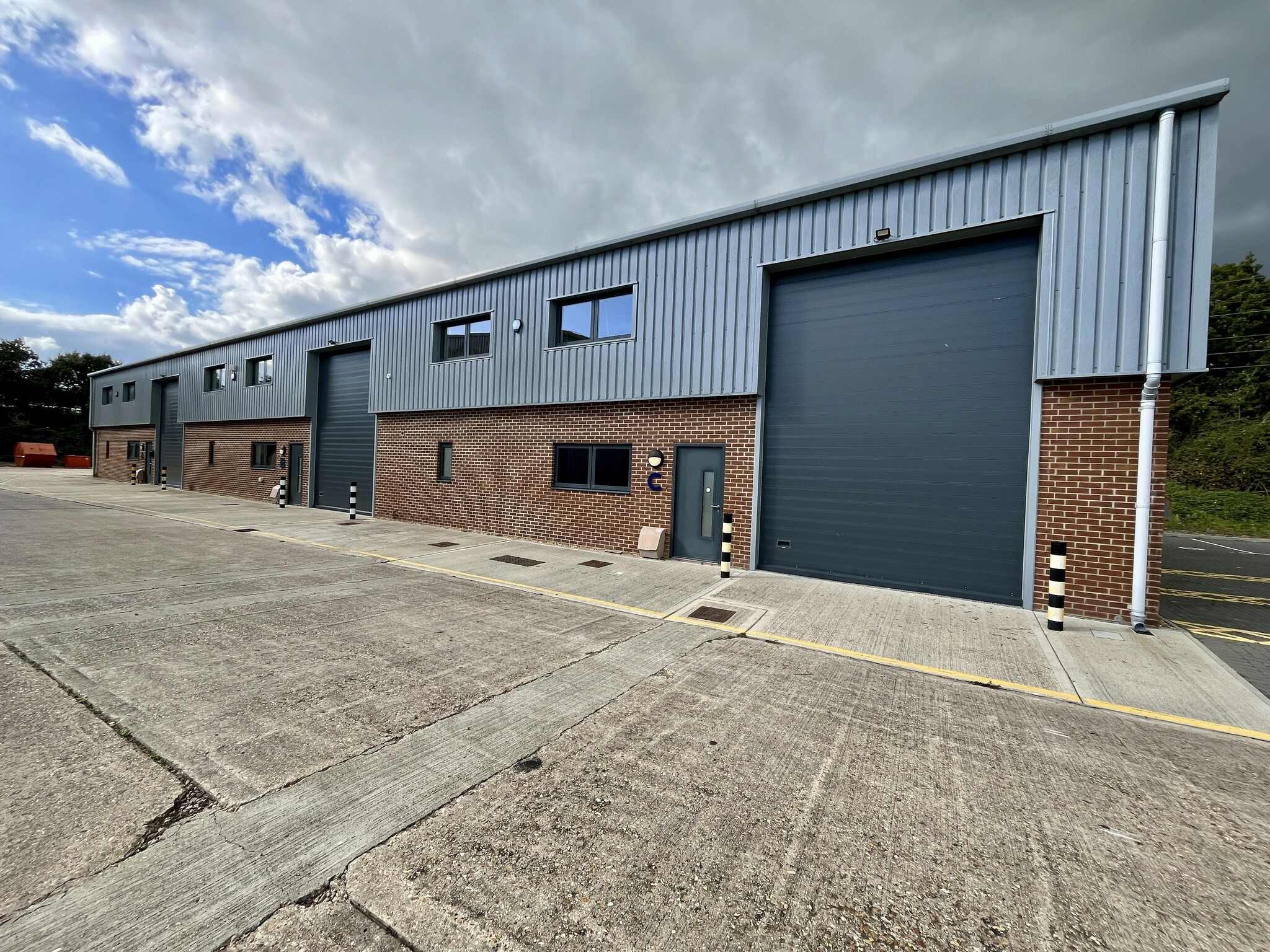
This feature is unavailable at the moment.
We apologize, but the feature you are trying to access is currently unavailable. We are aware of this issue and our team is working hard to resolve the matter.
Please check back in a few minutes. We apologize for the inconvenience.
- LoopNet Team
thank you

Your email has been sent!
Horatio Court Hannah Way
4,960 SF of Industrial Space Available in Lymington SO41 8JD



Highlights
- 5.65m internal eaves height
- Mezzanine space
- Easily accessible
- 5 allocated car parking spaces plus loading area
Features
all available space(1)
Display Rental Rate as
- Space
- Size
- Term
- Rental Rate
- Space Use
- Condition
- Available
The 2 spaces in this building must be leased together, for a total size of 4,960 SF (Contiguous Area):
The units are available by way of a new effective full repairing and insuring lease for a negotiable term, incorporating periodic upwards only, open market rent reviews.
- Use Class: B2
- Daylight panels
- Concrete floor
- Available as individual units or combined
- 3 phase electricity and gas
| Space | Size | Term | Rental Rate | Space Use | Condition | Available |
| Ground - B, Ground - C | 4,960 SF | Negotiable | Upon Request Upon Request Upon Request Upon Request | Industrial | Partial Build-Out | 30 Days |
Ground - B, Ground - C
The 2 spaces in this building must be leased together, for a total size of 4,960 SF (Contiguous Area):
| Size |
|
Ground - B - 2,475 SF
Ground - C - 2,485 SF
|
| Term |
| Negotiable |
| Rental Rate |
| Upon Request Upon Request Upon Request Upon Request |
| Space Use |
| Industrial |
| Condition |
| Partial Build-Out |
| Available |
| 30 Days |
Ground - B, Ground - C
| Size |
Ground - B - 2,475 SF
Ground - C - 2,485 SF
|
| Term | Negotiable |
| Rental Rate | Upon Request |
| Space Use | Industrial |
| Condition | Partial Build-Out |
| Available | 30 Days |
The units are available by way of a new effective full repairing and insuring lease for a negotiable term, incorporating periodic upwards only, open market rent reviews.
- Use Class: B2
- Available as individual units or combined
- Daylight panels
- 3 phase electricity and gas
- Concrete floor
Property Overview
Units B-C were built in 2020 and each unit was built in accordance with the following brief specification: • Brick outer, blockwork inner wall construction with steel cladding to the upper elevations on a steel portal frame • Metal framed windows at ground and first floor levels • Steel clad insulated pitched roof incorporating daylight panels • Electric loading door measuring approx. 3.6m W x 5m H • 5.65m internal eaves height • Concrete floor • Disabled unisex W.C facilities • Internal open storage mezzanine (214 sq ft) • Ground floor office with carpets and lighting • 3 phase electricity and gas • 5 allocated car parking spaces plus loading area
Industrial FACILITY FACTS
Learn More About Renting Industrial Properties
Presented by

Horatio Court | Hannah Way
Hmm, there seems to have been an error sending your message. Please try again.
Thanks! Your message was sent.



