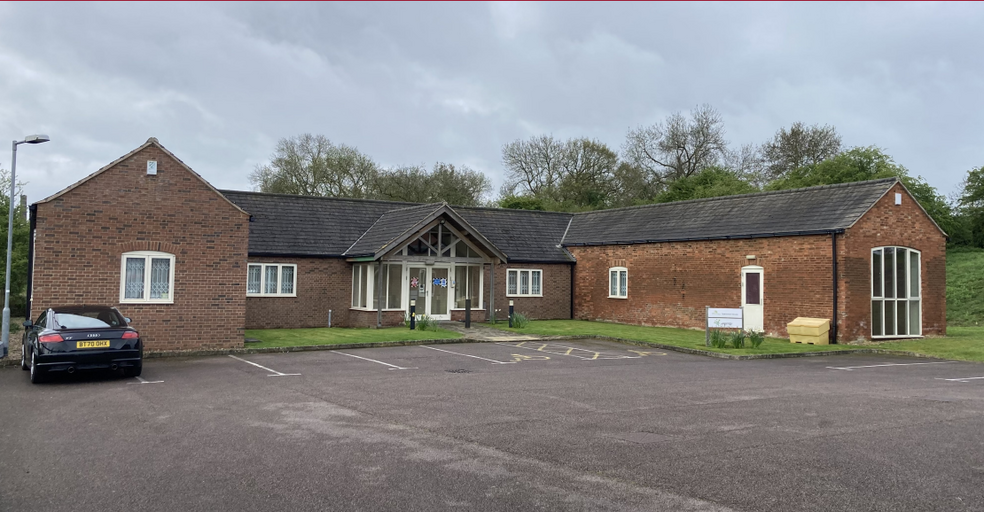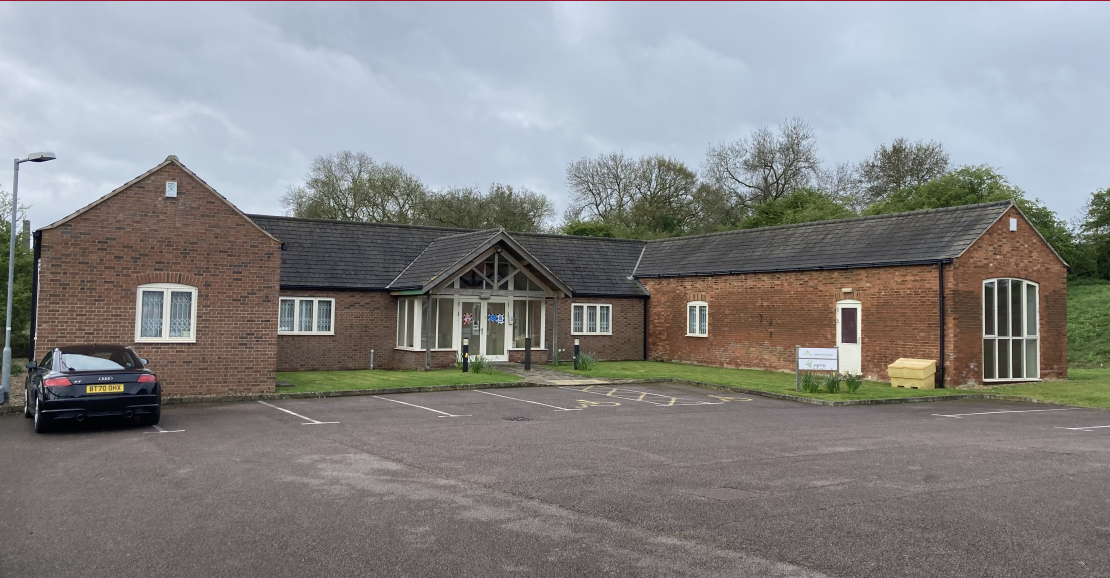
Harborough Rd | Market Harborough LE16 7SA
This feature is unavailable at the moment.
We apologize, but the feature you are trying to access is currently unavailable. We are aware of this issue and our team is working hard to resolve the matter.
Please check back in a few minutes. We apologize for the inconvenience.
- LoopNet Team
This Property is no longer advertised on LoopNet.com.
Harborough Rd
Market Harborough LE16 7SA
Lawrence House · Property For Lease
Commercial Real Estate Properties
Leicestershire
Market Harborough
Harborough Rd, Market Harborough LE16 7SA

HIGHLIGHTS
- Bowden Business Village
- Less than 4 miles from the train station
- 3 miles north of Market Harborough
PROPERTY OVERVIEW
The property comprises of a single storey detached building of masonry construction. The Property is situated approximately 3 miles north of Market Harborough within Bowden Business Village. The Business Village is less than 4 miles from the train station and town centre and 10 miles from Junction 3 of the A14.
- Kitchen
- Energy Performance Rating - C
- Reception
- Demised WC facilities
- Air Conditioning
PROPERTY FACTS
Building Type
Office
Year Built
1980
Building Height
1 Story
Building Size
2,650 SF
Building Class
B
Typical Floor Size
2,650 SF
Parking
8 Surface Parking Spaces
Listing ID: 30202983
Date on Market: 11/30/2023
Last Updated:
Address: Harborough Rd, Market Harborough LE16 7SA
The Office Property at Harborough Rd, Market Harborough, LE16 7SA is no longer being advertised on LoopNet.com. Contact the broker for information on availability.
OFFICE PROPERTIES IN NEARBY NEIGHBORHOODS
- Harborough Commercial Real Estate
- Oadby & Wigston Commercial Real Estate
- Rothwell Northamptonshire Commercial Real Estate
- Weston by Welland Commercial Real Estate
- Desborough Commercial Real Estate
- Great Bowden Commercial Real Estate
- Thorpe Langton Commercial Real Estate
- Naseby Commercial Real Estate
- Lubenham Commercial Real Estate
NEARBY LISTINGS
- Wistow Rd, Leicester
- Wistow Rd, Leicester
- Wistow Rd, Leicester
- Leicester Rd, Market Harborough
- Leicester Rd, Market Harborough
- Leicester Rd, Market Harborough
- Wistow Rd, Leicester
- Winstow Rd, Leicester
- Harrison Close, Great Bowden
- 2 Roman Way, Market Harborough
- Torch Way, Market Harborough
- Abbey St, Market Harborough
- St Marys Rd, Market Harborough
- 149 St. Mary's Rd, Market Harborough
- 23-23A High St, Market Harborough
1 of 1
VIDEOS
MATTERPORT 3D EXTERIOR
MATTERPORT 3D TOUR
PHOTOS
STREET VIEW
STREET
MAP

Link copied
Your LoopNet account has been created!
Thank you for your feedback.
Please Share Your Feedback
We welcome any feedback on how we can improve LoopNet to better serve your needs.X
{{ getErrorText(feedbackForm.starRating, "rating") }}
255 character limit ({{ remainingChars() }} charactercharacters remainingover)
{{ getErrorText(feedbackForm.msg, "rating") }}
{{ getErrorText(feedbackForm.fname, "first name") }}
{{ getErrorText(feedbackForm.lname, "last name") }}
{{ getErrorText(feedbackForm.phone, "phone number") }}
{{ getErrorText(feedbackForm.phonex, "phone extension") }}
{{ getErrorText(feedbackForm.email, "email address") }}
You can provide feedback any time using the Help button at the top of the page.
