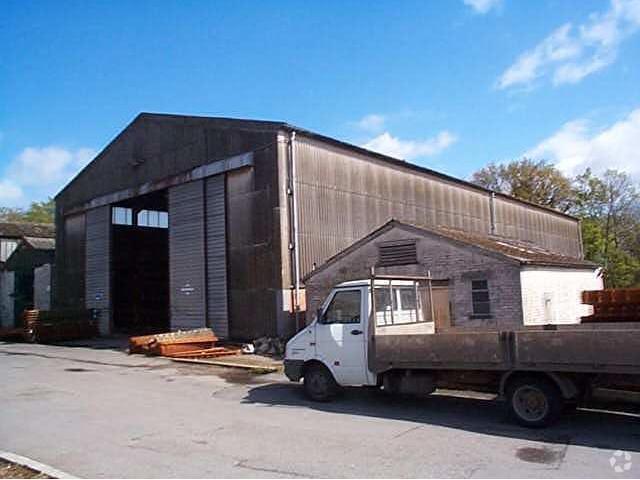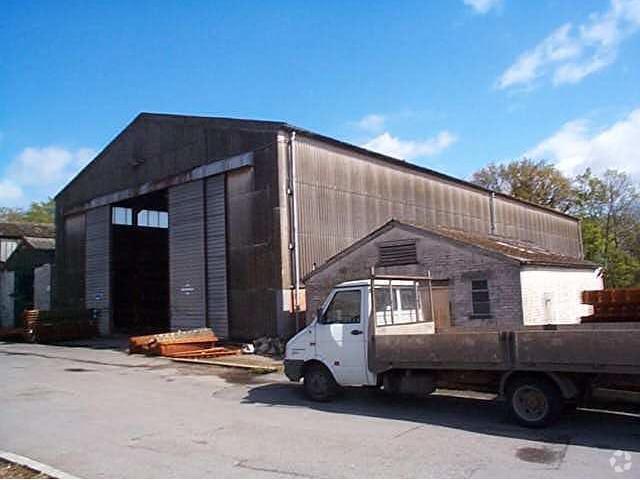Harewood Forest Works Harewood Forest 34,856 SF 100% Leased Industrial Building Andover SP11 7AQ $5,972,923 ($171.36/SF) 5.51% Cap Rate

INVESTMENT HIGHLIGHTS
- Site extends to 21.8 Acres
- Strategic emplacement site int he local council plan
- Strategically located with direct access onto A303
- Opportunity for further development (STPP)
EXECUTIVE SUMMARY
The estate has a central green with three privately owned residential properties to the north with surrounding land comprising a mixture of trees, scrub and former factory footings and to the south, and an industrial area comprising the following:
Veolia Unit:
A modern purpose-built waste transfer station constructed in 1997 with a gross internal area of 839.19 sq m (9,033 sq ft) and 18.58 sq m (200 sq ft) of office accommodation with an enclosed compound / yard of 1,997.42 sq m (21,500 sq ft).
Unit 3 and 6:
These units are of steel frame construction with pitched roofs, concrete floors and loading doors. Externally the units benefit from parking and loading areas. Unit 6 has an internal eaves height of approx. 5m. The units could be fenced and gated to provide secure yards. The temporary office is a tenants fixture and is on land that is rented as part of the tenancy.
Speedwell:
A tenanted two-bedroom bungalow, held on a protected tenancy which will require full refurbishment in due course. Land: There are various areas of land which have been previously developed and could potentially be redeveloped, subject to planning. There are also various derelict and unoccupied buildings which could offer additional developable areas.
Veolia Unit:
A modern purpose-built waste transfer station constructed in 1997 with a gross internal area of 839.19 sq m (9,033 sq ft) and 18.58 sq m (200 sq ft) of office accommodation with an enclosed compound / yard of 1,997.42 sq m (21,500 sq ft).
Unit 3 and 6:
These units are of steel frame construction with pitched roofs, concrete floors and loading doors. Externally the units benefit from parking and loading areas. Unit 6 has an internal eaves height of approx. 5m. The units could be fenced and gated to provide secure yards. The temporary office is a tenants fixture and is on land that is rented as part of the tenancy.
Speedwell:
A tenanted two-bedroom bungalow, held on a protected tenancy which will require full refurbishment in due course. Land: There are various areas of land which have been previously developed and could potentially be redeveloped, subject to planning. There are also various derelict and unoccupied buildings which could offer additional developable areas.
PROPERTY FACTS
| Price | $5,972,923 |
| Price Per SF | $171.36 |
| Sale Type | Investment |
| Cap Rate | 5.51% |
| Tenure | Freehold |
| Property Type | Industrial |
| Property Subtype | Service |
| Building Class | B |
| Lot Size | 21.80 AC |
| Rentable Building Area | 34,856 SF |
| No. Stories | 1 |
| Year Built | 1974 |
| Clear Ceiling Height | 19’8” |
1 of 1






